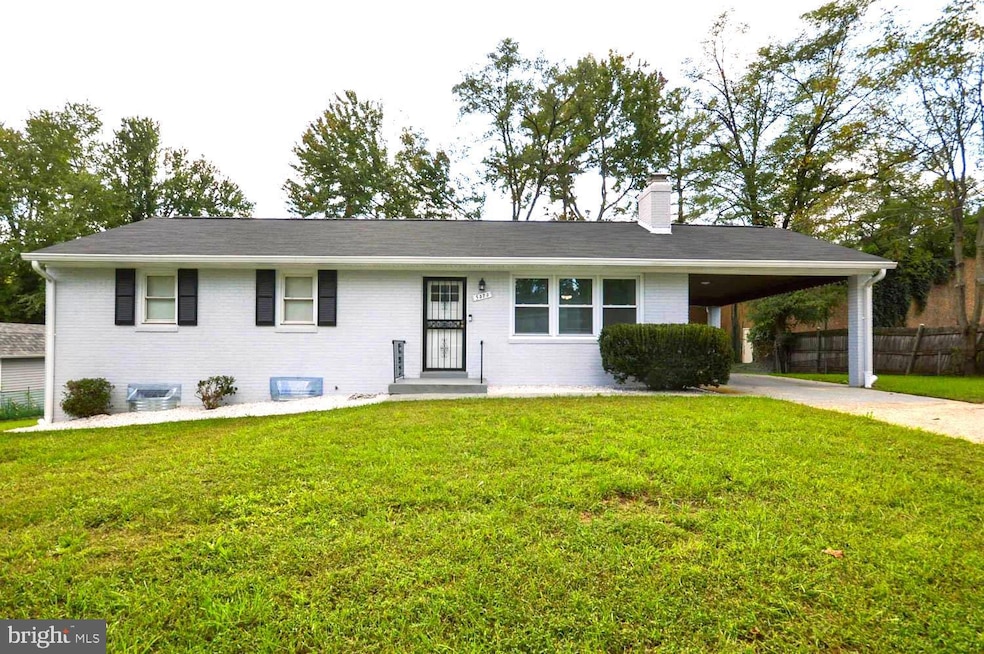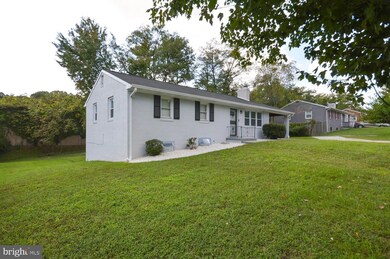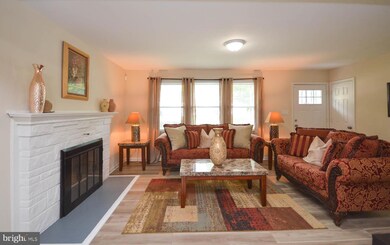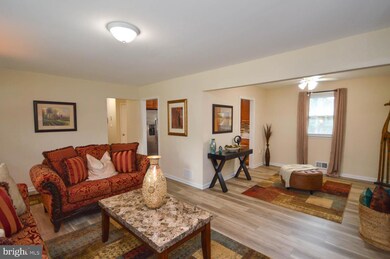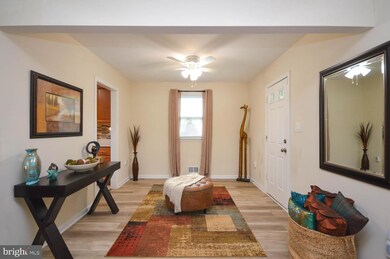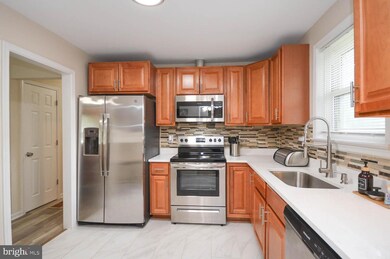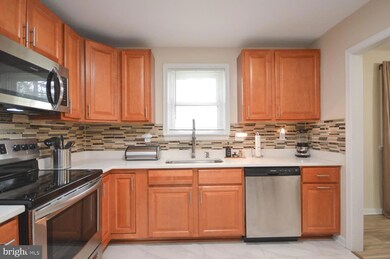
5523 Hill Way Suitland, MD 20746
Morningside NeighborhoodHighlights
- Rambler Architecture
- No HOA
- Stainless Steel Appliances
- Attic
- Upgraded Countertops
- Bathtub with Shower
About This Home
As of November 2024Located in the community of “Darcey Estates” in Suitland, MD this 2 level property is waiting for your arrival!
The well maintained home features 3 bedrooms (all on the upper level), 2 full bathrooms, 1 half bathroom, fireplace, a newly updated kitchen with quartz countertops, stainless steel appliances and brushed nickel fixtures. The lower level (basement) is wonderfully finished with spacious room for entertaining, along with a separate flex space - suitable for an office, gym, studio or guest room. In addition, the basement has tons of storage space, a laundry room, 1 full (3 piece) bathroom and rear door entry from the lower level. Recent improvements include fresh paint, basement waterproofing system (10 year transferrable warranty), new flooring, leaf guard gutters, and a new roof. Conveniently located less than 5 miles from Andrews Air Force Base, MGM Casino and National Harbor, DC and Alexandria, VA. Walking distance to neighborhood parks, restaurants, shops and public transportation.
Home Details
Home Type
- Single Family
Est. Annual Taxes
- $5,432
Year Built
- Built in 1965
Lot Details
- 7,000 Sq Ft Lot
- Back and Front Yard
- Property is in very good condition
- Property is zoned RSF65
Home Design
- Rambler Architecture
- Brick Exterior Construction
- Block Foundation
Interior Spaces
- Property has 2 Levels
- Ceiling Fan
- Fireplace With Glass Doors
- Combination Dining and Living Room
- Storm Doors
- Attic
Kitchen
- Electric Oven or Range
- Built-In Microwave
- Dishwasher
- Stainless Steel Appliances
- Upgraded Countertops
- Disposal
Flooring
- Carpet
- Luxury Vinyl Plank Tile
Bedrooms and Bathrooms
- 3 Main Level Bedrooms
- Bathtub with Shower
- Walk-in Shower
Laundry
- Laundry on lower level
- Dryer
- Washer
Partially Finished Basement
- Heated Basement
- Connecting Stairway
- Interior and Exterior Basement Entry
- Water Proofing System
- Sump Pump
- Basement Windows
Parking
- 4 Parking Spaces
- 3 Driveway Spaces
- 1 Attached Carport Space
Accessible Home Design
- Level Entry For Accessibility
Utilities
- Forced Air Heating and Cooling System
- Vented Exhaust Fan
- Natural Gas Water Heater
Community Details
- No Home Owners Association
- Darcey Estates Subdivision
Listing and Financial Details
- Tax Lot 23
- Assessor Parcel Number 17060524231
Map
Home Values in the Area
Average Home Value in this Area
Property History
| Date | Event | Price | Change | Sq Ft Price |
|---|---|---|---|---|
| 11/18/2024 11/18/24 | Sold | $400,000 | +1.3% | $213 / Sq Ft |
| 11/08/2024 11/08/24 | Price Changed | $395,000 | 0.0% | $211 / Sq Ft |
| 10/15/2024 10/15/24 | Pending | -- | -- | -- |
| 10/11/2024 10/11/24 | For Sale | $395,000 | +58.0% | $211 / Sq Ft |
| 01/14/2022 01/14/22 | For Sale | $250,000 | -32.4% | $222 / Sq Ft |
| 06/14/2021 06/14/21 | Sold | $370,000 | -1.3% | $329 / Sq Ft |
| 04/08/2021 04/08/21 | Pending | -- | -- | -- |
| 04/08/2021 04/08/21 | Price Changed | $375,000 | +1.4% | $333 / Sq Ft |
| 04/07/2021 04/07/21 | Price Changed | $369,900 | -2.6% | $329 / Sq Ft |
| 03/31/2021 03/31/21 | For Sale | $379,900 | +52.0% | $338 / Sq Ft |
| 02/19/2021 02/19/21 | Sold | $250,000 | +287.6% | $222 / Sq Ft |
| 02/19/2021 02/19/21 | Pending | -- | -- | -- |
| 01/12/2012 01/12/12 | Sold | $64,500 | 0.0% | $57 / Sq Ft |
| 12/30/2011 12/30/11 | Pending | -- | -- | -- |
| 12/27/2011 12/27/11 | For Sale | $64,500 | -- | $57 / Sq Ft |
Tax History
| Year | Tax Paid | Tax Assessment Tax Assessment Total Assessment is a certain percentage of the fair market value that is determined by local assessors to be the total taxable value of land and additions on the property. | Land | Improvement |
|---|---|---|---|---|
| 2024 | $5,832 | $365,600 | $0 | $0 |
| 2023 | $5,731 | $358,900 | $75,600 | $283,300 |
| 2022 | $5,563 | $347,567 | $0 | $0 |
| 2021 | $2,019 | $65,500 | $0 | $0 |
| 2020 | $1,295 | $60,400 | $60,300 | $100 |
| 2019 | $3,747 | $261,633 | $0 | $0 |
| 2018 | $3,785 | $239,167 | $0 | $0 |
| 2017 | $3,452 | $216,700 | $0 | $0 |
| 2016 | -- | $205,533 | $0 | $0 |
| 2015 | $4,149 | $194,367 | $0 | $0 |
| 2014 | $4,149 | $183,200 | $0 | $0 |
Mortgage History
| Date | Status | Loan Amount | Loan Type |
|---|---|---|---|
| Open | $14,000 | New Conventional | |
| Open | $392,755 | FHA | |
| Previous Owner | $363,298 | FHA | |
| Previous Owner | $125,000 | Credit Line Revolving | |
| Previous Owner | $162,500 | Stand Alone Refi Refinance Of Original Loan | |
| Previous Owner | $125,001 | Adjustable Rate Mortgage/ARM |
Deed History
| Date | Type | Sale Price | Title Company |
|---|---|---|---|
| Deed | $400,000 | Prime Title | |
| Deed | $370,000 | United Settlement Svcs Llc | |
| Deed | $250,000 | United Settlement Svcs Llc | |
| Quit Claim Deed | $2,500 | None Available | |
| Deed | $64,500 | Crown Title Corporation | |
| Trustee Deed | $181,850 | None Available | |
| Deed | -- | -- |
Similar Homes in the area
Source: Bright MLS
MLS Number: MDPG2127910
APN: 06-0524231
- 5410 Old Branch Ave
- 4703 Old Soper Rd Unit 642
- 5113 Yorkville Rd
- 5108 Sharon Rd
- 0 Springwood Dr
- 5600 Edgewood Dr
- 5009 Henderson Rd
- 5715 Linda Ln
- 6002 Wesson Dr
- 6109 Wesson Dr
- 5328 Carswell Ave
- 6200 Auth Rd
- 5302 Keppler Rd
- 6207 Davis Blvd
- 6201 Tamara Ct
- 4322 Telfair Blvd
- 6113 Peggyanne Ct
- 5401 Lorraine Dr
- 4800 Sharon Rd
- 4717 Keppler Place
