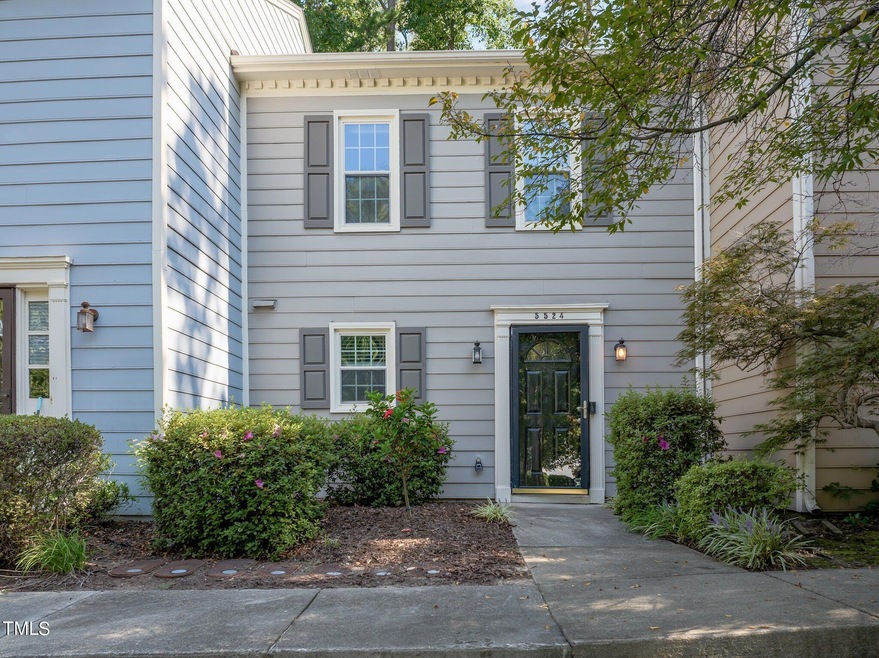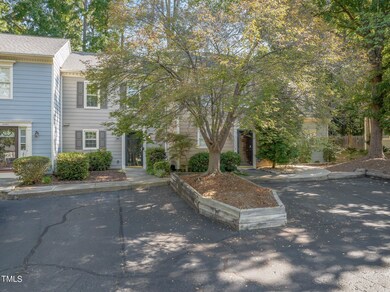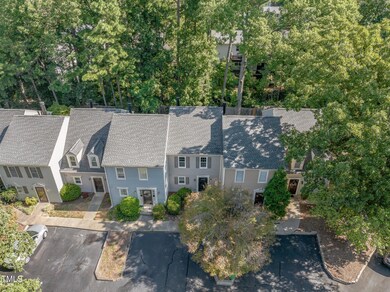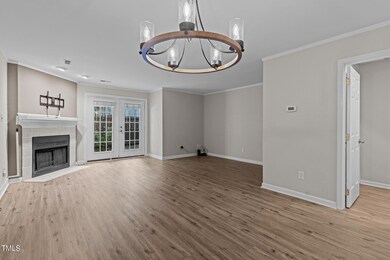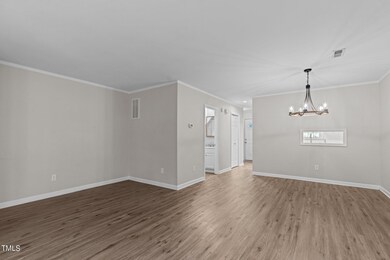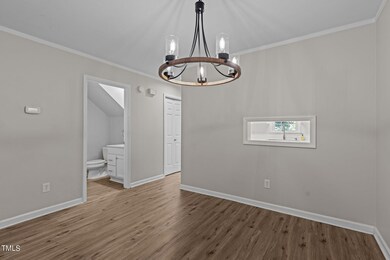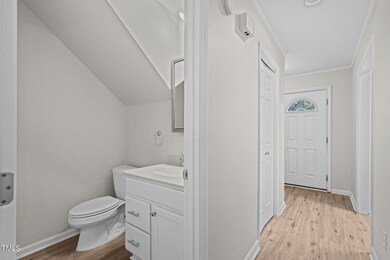
5524 Forest Oaks Dr Raleigh, NC 27609
Highlights
- Community Cabanas
- Traditional Architecture
- Recreation Facilities
- Millbrook High School Rated A-
- Quartz Countertops
- Stainless Steel Appliances
About This Home
As of November 2024Pump the brakes!! Charming Townhome in Prime Raleigh Location!
This beautifully maintained 3-bedroom, 2.5-bath townhome offers a perfect blend of comfort and style. The recently renovated kitchen boasts stunning quartz countertops, stainless steel appliances, and modern finishes. The home features brand new luxury vinyl plank flooring downstairs and brand new carpet upstairs. Enjoy maintenance-free living in this desirable community, located just minutes from numerous parks and scenic trails. The HOA includes access to a sparkling pool, a serene cabana, and a dedicated dog park. 6min to North Raleigh, 9min to Lifetime, 10min to North Hills, Trader Joes, and Costco. 14min to Crabtree Mall. Experience the best of Raleigh living in this peaceful and vibrant community!
Townhouse Details
Home Type
- Townhome
Est. Annual Taxes
- $2,318
Year Built
- Built in 1981
Lot Details
- 871 Sq Ft Lot
- Two or More Common Walls
- Wood Fence
- Back Yard Fenced
HOA Fees
- $189 Monthly HOA Fees
Home Design
- Traditional Architecture
- Slab Foundation
- Shingle Roof
- Wood Siding
Interior Spaces
- 1,283 Sq Ft Home
- 2-Story Property
- Ceiling Fan
- Double Pane Windows
- Blinds
- French Doors
- Living Room
- Dining Room
- Utility Room
- Pull Down Stairs to Attic
Kitchen
- Electric Oven
- Electric Range
- Microwave
- Dishwasher
- Stainless Steel Appliances
- Quartz Countertops
Flooring
- Carpet
- Luxury Vinyl Tile
Bedrooms and Bathrooms
- 3 Bedrooms
Laundry
- Laundry Room
- Laundry on lower level
Home Security
Parking
- 2 Parking Spaces
- Additional Parking
- 5 Open Parking Spaces
- Parking Lot
- Outside Parking
Accessible Home Design
- Accessible Kitchen
- Accessible Entrance
Pool
- In Ground Pool
Schools
- Millbrook Elementary School
- East Millbrook Middle School
- Millbrook High School
Utilities
- Forced Air Heating and Cooling System
- Electric Water Heater
- Cable TV Available
Listing and Financial Details
- Assessor Parcel Number 1716.12-76-8598.000
Community Details
Overview
- Association fees include ground maintenance, maintenance structure, road maintenance
- River Birch HOA Inc. Association, Phone Number (919) 220-8658
- Riverbirch Subdivision
- Maintained Community
- Community Parking
Recreation
- Recreation Facilities
- Community Cabanas
- Community Pool
- Park
- Dog Park
Additional Features
- Picnic Area
- Storm Doors
Map
Home Values in the Area
Average Home Value in this Area
Property History
| Date | Event | Price | Change | Sq Ft Price |
|---|---|---|---|---|
| 11/15/2024 11/15/24 | Sold | $273,000 | -0.7% | $213 / Sq Ft |
| 10/09/2024 10/09/24 | Pending | -- | -- | -- |
| 09/25/2024 09/25/24 | Price Changed | $274,900 | 0.0% | $214 / Sq Ft |
| 09/13/2024 09/13/24 | For Sale | $275,000 | -- | $214 / Sq Ft |
Tax History
| Year | Tax Paid | Tax Assessment Tax Assessment Total Assessment is a certain percentage of the fair market value that is determined by local assessors to be the total taxable value of land and additions on the property. | Land | Improvement |
|---|---|---|---|---|
| 2024 | $2,318 | $264,645 | $70,000 | $194,645 |
| 2023 | $1,747 | $158,415 | $50,000 | $108,415 |
| 2022 | $1,624 | $158,415 | $50,000 | $108,415 |
| 2021 | $1,561 | $158,415 | $50,000 | $108,415 |
| 2020 | $1,533 | $158,415 | $50,000 | $108,415 |
| 2019 | $1,245 | $105,671 | $22,000 | $83,671 |
| 2018 | $1,175 | $105,671 | $22,000 | $83,671 |
| 2017 | $1,119 | $105,671 | $22,000 | $83,671 |
| 2016 | $1,097 | $105,671 | $22,000 | $83,671 |
| 2015 | $1,118 | $106,073 | $24,000 | $82,073 |
| 2014 | $1,061 | $106,073 | $24,000 | $82,073 |
Mortgage History
| Date | Status | Loan Amount | Loan Type |
|---|---|---|---|
| Open | $238,500 | New Conventional | |
| Closed | $238,500 | New Conventional | |
| Previous Owner | $161,505 | New Conventional | |
| Previous Owner | $8,000 | New Conventional | |
| Previous Owner | $104,000 | New Conventional | |
| Previous Owner | $100,350 | Unknown | |
| Previous Owner | $80,000 | Unknown | |
| Previous Owner | $94,500 | Unknown | |
| Previous Owner | $92,874 | Credit Line Revolving | |
| Closed | $15,000 | No Value Available |
Deed History
| Date | Type | Sale Price | Title Company |
|---|---|---|---|
| Warranty Deed | $273,000 | None Listed On Document | |
| Warranty Deed | $273,000 | None Listed On Document | |
| Warranty Deed | $166,500 | None Available | |
| Warranty Deed | $149,500 | None Available | |
| Warranty Deed | $104,000 | None Available | |
| Warranty Deed | $100,000 | -- |
Similar Homes in Raleigh, NC
Source: Doorify MLS
MLS Number: 10052118
APN: 1716.12-76-8598-000
- 1600 Township Cir
- 5900 Shady Grove Cir
- 5812 Timber Ridge Dr
- 1738 Quail Ridge Rd
- 1700 Tiffany Bay Ct Unit 303
- 5816 Pointer Dr Unit 102
- 2115 Port Royal Rd
- 2009 Mallard Ln
- 5356 Cypress Ln
- 5347 Cypress Ln
- 1616 Beechwood Dr
- 5718 Sentinel Dr
- 5738 Sentinel Dr
- 1608 Doubles Ct
- 6309 Johnsdale Rd
- 4842 Wyatt Brook Way
- 6309 Litchford Rd
- 1812 Natalie Brook Way
- 5917 Sentinel Dr
- 3000 Hickory Rd
