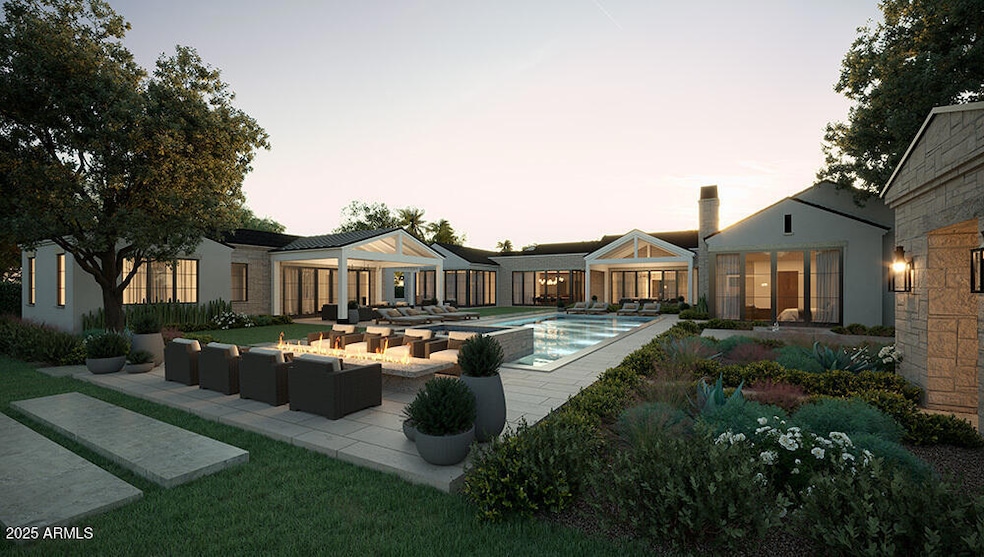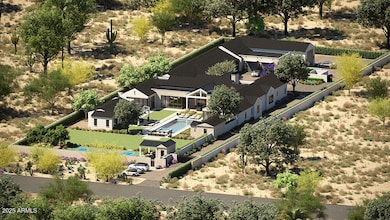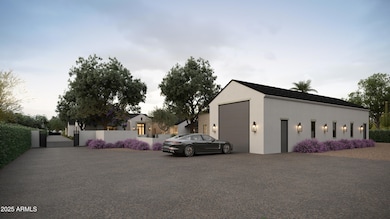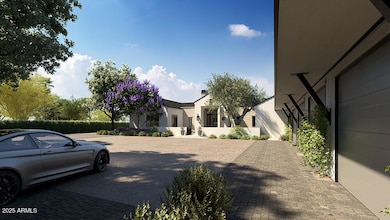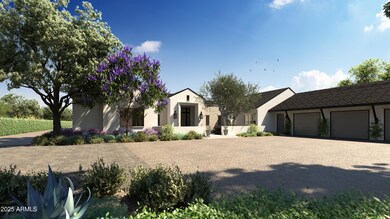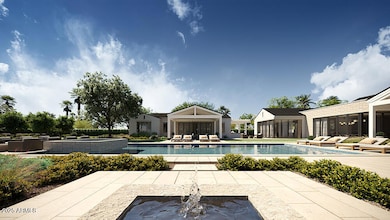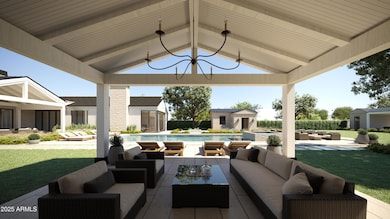
5524 N Homestead Ln Paradise Valley, AZ 85253
Paradise Valley NeighborhoodEstimated payment $93,841/month
Highlights
- Guest House
- Heated Spa
- Gated Parking
- Phoenix Coding Academy Rated A
- RV Garage
- 1.61 Acre Lot
About This Home
Form and function exist harmoniously in this stunning property, featuring more than 4,000sqft of climate-controlled garage space. Six bays (lifts can be accommodated) plus an RV garage with workspace and half-bath make this a stand-out. The main home offers an owner's wing with a gym, including cold plunge/sauna, and an ensuite office (or bed 5). The guest house features a kitchen and living room, en suite bedroom and a delightful outdoor patio overlooking the pool and spa. Ample entertaining space both indoors and out, with gorgeous views of Camelback Mountain and the Preserve. A pickleball court with sports pavilion anchors the east end of the lot. The property will be privately gated at the entry to the drive, with a second gate near the RV garage. Anticipated completion is April 2025.
Home Details
Home Type
- Single Family
Est. Annual Taxes
- $9,861
Year Built
- Built in 2025 | Under Construction
Lot Details
- 1.61 Acre Lot
- Desert faces the front of the property
- Block Wall Fence
- Sprinklers on Timer
- Grass Covered Lot
Parking
- 12 Car Direct Access Garage
- 5 Open Parking Spaces
- Electric Vehicle Home Charger
- Garage ceiling height seven feet or more
- Heated Garage
- Garage Door Opener
- Gated Parking
- RV Garage
Home Design
- Designed by Blochberger Design Architects
- Wood Frame Construction
- Spray Foam Insulation
- Tile Roof
- Metal Roof
- Stone Exterior Construction
- Metal Construction or Metal Frame
- Stucco
Interior Spaces
- 9,276 Sq Ft Home
- 1-Story Property
- Wet Bar
- Vaulted Ceiling
- Gas Fireplace
- Living Room with Fireplace
- 3 Fireplaces
- Mountain Views
Kitchen
- Eat-In Kitchen
- Built-In Microwave
- Kitchen Island
Flooring
- Wood
- Stone
- Tile
Bedrooms and Bathrooms
- 6 Bedrooms
- Fireplace in Primary Bedroom
- Primary Bathroom is a Full Bathroom
- 11 Bathrooms
- Dual Vanity Sinks in Primary Bathroom
- Bathtub With Separate Shower Stall
Home Security
- Smart Home
- Fire Sprinkler System
Pool
- Heated Spa
- Heated Pool
Outdoor Features
- Covered patio or porch
- Outdoor Fireplace
- Built-In Barbecue
Additional Homes
- Guest House
Schools
- Biltmore Preparatory Academy Elementary And Middle School
- Phoenix Coding Academy High School
Utilities
- Refrigerated Cooling System
- Heating System Uses Natural Gas
- Water Softener
- High Speed Internet
Listing and Financial Details
- Tax Lot 3
- Assessor Parcel Number 170-03-003
Community Details
Overview
- No Home Owners Association
- Association fees include no fees
- Built by Tinker Development
- Stanford Hills 1 Lots 1 3, 9 12, Subdivision
Recreation
- Pickleball Courts
Map
Home Values in the Area
Average Home Value in this Area
Tax History
| Year | Tax Paid | Tax Assessment Tax Assessment Total Assessment is a certain percentage of the fair market value that is determined by local assessors to be the total taxable value of land and additions on the property. | Land | Improvement |
|---|---|---|---|---|
| 2025 | $9,931 | $95,562 | -- | -- |
| 2024 | $9,861 | $91,011 | -- | -- |
| 2023 | $9,861 | $114,630 | $22,920 | $91,710 |
| 2022 | $9,454 | $82,550 | $16,510 | $66,040 |
| 2021 | $9,883 | $79,100 | $15,820 | $63,280 |
| 2020 | $9,892 | $77,200 | $15,440 | $61,760 |
| 2019 | $9,884 | $73,370 | $14,670 | $58,700 |
| 2018 | $10,011 | $72,830 | $14,560 | $58,270 |
| 2017 | $9,601 | $71,270 | $14,250 | $57,020 |
| 2016 | $9,213 | $65,270 | $13,050 | $52,220 |
| 2015 | $9,031 | $65,270 | $13,050 | $52,220 |
Property History
| Date | Event | Price | Change | Sq Ft Price |
|---|---|---|---|---|
| 01/16/2025 01/16/25 | For Sale | $16,697,800 | +714.5% | $1,800 / Sq Ft |
| 08/30/2022 08/30/22 | Sold | $2,050,000 | 0.0% | $781 / Sq Ft |
| 08/29/2022 08/29/22 | For Sale | $2,050,000 | -- | $781 / Sq Ft |
Deed History
| Date | Type | Sale Price | Title Company |
|---|---|---|---|
| Special Warranty Deed | -- | -- | |
| Warranty Deed | -- | Lawyers Title |
Mortgage History
| Date | Status | Loan Amount | Loan Type |
|---|---|---|---|
| Open | $4,000,000 | New Conventional | |
| Previous Owner | $50,000 | Credit Line Revolving |
Similar Homes in Paradise Valley, AZ
Source: Arizona Regional Multiple Listing Service (ARMLS)
MLS Number: 6806388
APN: 170-03-003
- 5311 N Palo Cristi Rd
- 5555 N Camino Del Contento
- 5112 N 35th St
- 5815 N Palo Cristi Rd
- 3282 E Palo Verde Dr
- 3627 E Bethany Home Rd
- 3047 E Marshall Ave
- 3312 E Camelback Rd Unit 21
- 87 Biltmore Estate
- 5104 N 32nd St Unit 105
- 5104 N 32nd St Unit 311
- 5104 N 32nd St Unit 431
- 5104 N 32nd St Unit 129
- 94 Biltmore Estate
- 3242 E Camelback Rd Unit 105
- 5132 N 31st Way Unit 123
- 5132 N 31st Way Unit 127
- 5132 N 31st Way Unit 144
- 5132 N 31st Way Unit 147
- 5132 N 31st Way Unit 134
