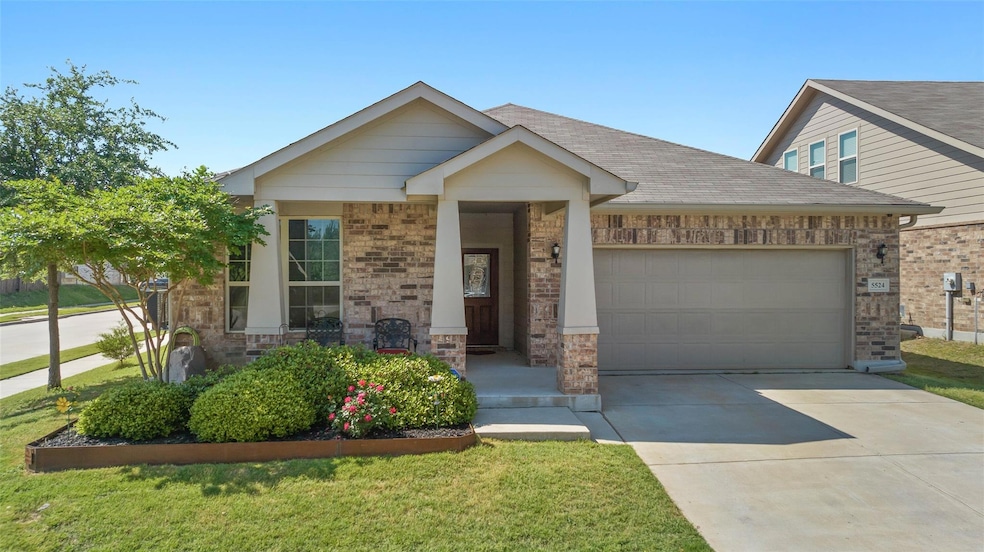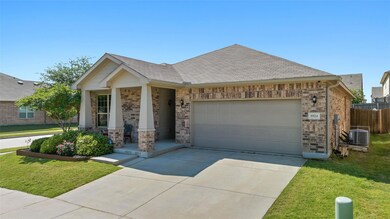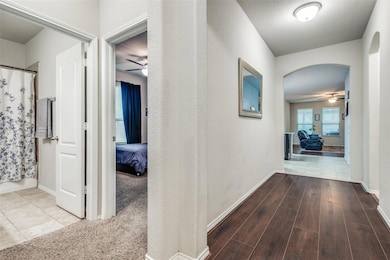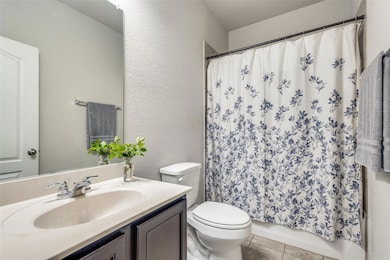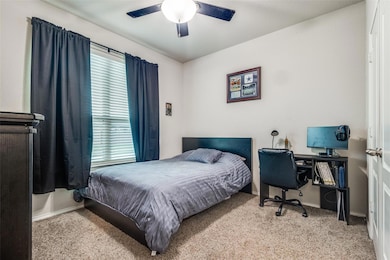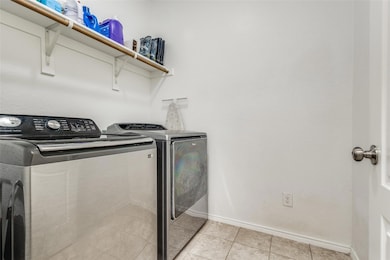
5524 Sea Cove Ln Denton, TX 76208
Pecan Creek NeighborhoodEstimated payment $2,506/month
Highlights
- Open Floorplan
- Clubhouse
- Corner Lot
- Pecan Creek Elementary School Rated A-
- Traditional Architecture
- Granite Countertops
About This Home
Sitting on a generous corner lot, this pretty home welcomes you with a spacious covered front porch where you can have your morning coffee or wind down in the evening.Step inside to the well designed layout featuring a bright and open living area that flows seamlessly to a large dining area and beautiful kitchen. Wow, you'll love all the granite countertop space in a lighter color that contrasts perfectly with the darker cabinets for a modern feel. A walk in pantry offers plenty of room for all your favorite snacks. The bedrooms are amply sized in a split arrangement with the primary suite tucked away for privacy and a quiet place to relax. The primary bath features separate vanities, one with a dedicated vanity counter and a separate shower. In addition, you can soak away the stress of the day in the garden tub. Outside, the covered patio offers plenty of shade for your weekend grilling and entertaining. You will look forward to cooler temperatures so you can sit by the fire pit on the extended open part of the patio and still have room in the large backyard for your pets to enjoy themselves. Located in an established neighborhood, this home is just minutes from a major medical center, shopping, schools and some of the area's favorite restaurants. It's ideal for anyone looking for single-level living in a prime location so don't miss your opportunity to make it yours!
Home Details
Home Type
- Single Family
Est. Annual Taxes
- $6,224
Year Built
- Built in 2017
Lot Details
- 6,447 Sq Ft Lot
- Gated Home
- Privacy Fence
- Wood Fence
- Landscaped
- Corner Lot
- Interior Lot
- Few Trees
- Back Yard
HOA Fees
- $20 Monthly HOA Fees
Parking
- 2-Car Garage with one garage door
- Parking Accessed On Kitchen Level
- Front Facing Garage
- Garage Door Opener
- Driveway
Home Design
- Traditional Architecture
- Brick Exterior Construction
- Slab Foundation
- Composition Roof
Interior Spaces
- 1,799 Sq Ft Home
- 1-Story Property
- Open Floorplan
- Wired For A Flat Screen TV
- Ceiling Fan
- Decorative Lighting
- Window Treatments
Kitchen
- Electric Range
- Microwave
- Dishwasher
- Kitchen Island
- Granite Countertops
- Disposal
Flooring
- Carpet
- Laminate
- Ceramic Tile
Bedrooms and Bathrooms
- 3 Bedrooms
- Walk-In Closet
- 2 Full Bathrooms
Laundry
- Laundry in Utility Room
- Washer and Electric Dryer Hookup
Home Security
- Home Security System
- Fire and Smoke Detector
Outdoor Features
- Covered patio or porch
- Fire Pit
- Rain Gutters
Schools
- Pecancreek Elementary School
- Bettye Myers Middle School
- Ryan H S High School
Utilities
- Central Heating and Cooling System
- Underground Utilities
- High Speed Internet
- Cable TV Available
Listing and Financial Details
- Legal Lot and Block 9 / BB
- Assessor Parcel Number R702766
- $6,224 per year unexempt tax
Community Details
Overview
- Association fees include full use of facilities, management fees
- Legacy Southwest Property Management HOA, Phone Number (214) 705-1615
- Villages Of Carmel P Subdivision
- Mandatory home owners association
Amenities
- Clubhouse
- Community Mailbox
Recreation
- Community Playground
- Community Pool
Map
Home Values in the Area
Average Home Value in this Area
Tax History
| Year | Tax Paid | Tax Assessment Tax Assessment Total Assessment is a certain percentage of the fair market value that is determined by local assessors to be the total taxable value of land and additions on the property. | Land | Improvement |
|---|---|---|---|---|
| 2024 | $6,224 | $322,449 | $0 | $0 |
| 2023 | $4,400 | $293,135 | $92,253 | $287,632 |
| 2022 | $5,657 | $266,486 | $92,253 | $245,136 |
| 2021 | $5,386 | $242,260 | $58,427 | $183,833 |
| 2020 | $5,648 | $247,108 | $58,427 | $188,681 |
| 2019 | $5,754 | $241,166 | $58,427 | $182,739 |
| 2018 | $2,861 | $118,434 | $52,277 | $66,157 |
Property History
| Date | Event | Price | Change | Sq Ft Price |
|---|---|---|---|---|
| 04/28/2025 04/28/25 | Pending | -- | -- | -- |
| 04/26/2025 04/26/25 | For Sale | $353,000 | -- | $196 / Sq Ft |
Deed History
| Date | Type | Sale Price | Title Company |
|---|---|---|---|
| Vendors Lien | -- | Stewart Title |
Mortgage History
| Date | Status | Loan Amount | Loan Type |
|---|---|---|---|
| Open | $225,400 | New Conventional | |
| Closed | $225,523 | FHA |
Similar Homes in Denton, TX
Source: North Texas Real Estate Information Systems (NTREIS)
MLS Number: 20913972
APN: R702766
- 5521 Marina Dr
- 5409 Sea Cove Ln
- 5617 Portola Ln
- 3412 San Lucas Ln
- 3512 Monte Verde Way
- 3805 Juniperio St
- 3805 Monte Verde Way
- 5708 Dolores Place
- 4505 Heron Pond Ln
- 5428 Dolores Place
- 6305 Barberry Ave
- 4213 Boxwood Dr
- 6603 Aster Ct
- 6101 Photinia Ave
- 3813 Windy Point Dr
- 4708 Fox Sedge Ln
- 4500 Gunnison Dr
- 4717 Redbud Dr
- 6406 Hawthorn Dr
- 7009 Bishop Pine Rd
