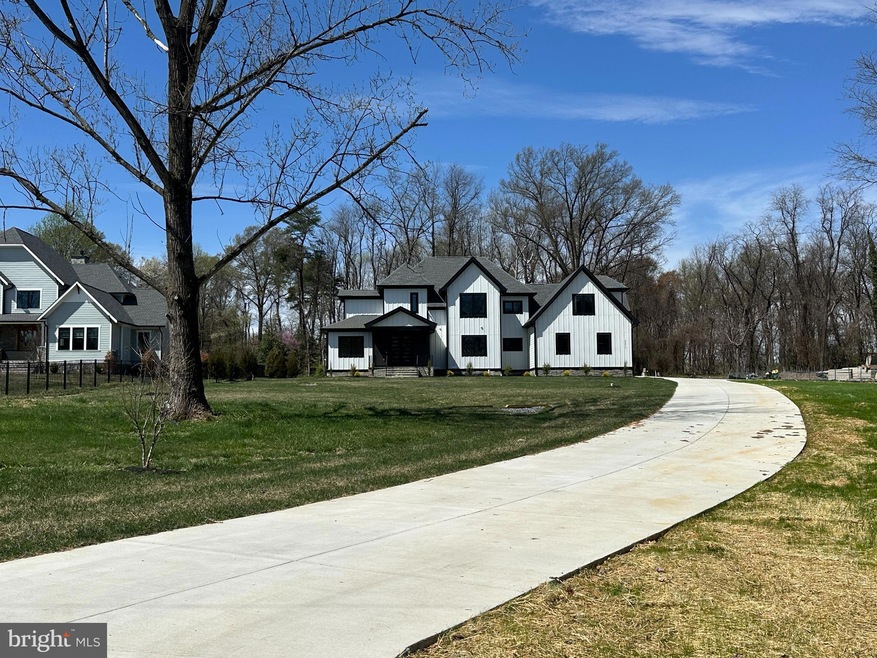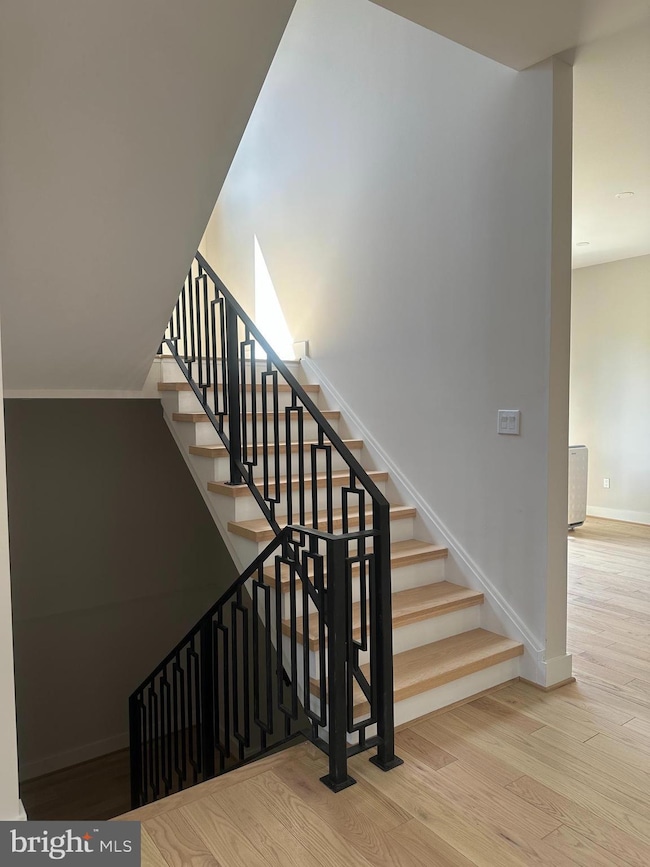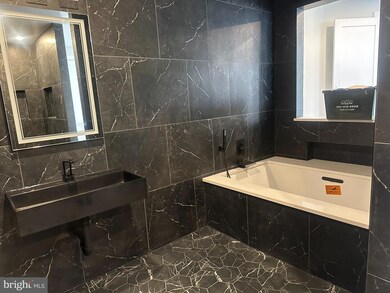
5524 Summit St Centreville, VA 20120
East Centreville Neighborhood
--
Bed
--
Bath
8,900
Sq Ft
1.73
Acres
Highlights
- New Construction
- 1.73 Acre Lot
- 1 Fireplace
- Powell Elementary School Rated A-
- Contemporary Architecture
- No HOA
About This Home
As of March 2025This home is located at 5524 Summit St, Centreville, VA 20120 and is currently priced at $2,334,642, approximately $262 per square foot. This property was built in 2025. 5524 Summit St is a home located in Fairfax County with nearby schools including Powell Elementary School, Liberty Middle School, and Centreville High School.
Home Details
Home Type
- Single Family
Est. Annual Taxes
- $27,138
Year Built
- Built in 2025 | New Construction
Lot Details
- 1.73 Acre Lot
- Property is in excellent condition
- Property is zoned 110
Parking
- 3 Car Attached Garage
- Side Facing Garage
Home Design
- Contemporary Architecture
- Farmhouse Style Home
- Slab Foundation
- Stone Siding
Interior Spaces
- 8,900 Sq Ft Home
- Property has 3 Levels
- 1 Fireplace
- Finished Basement
Accessible Home Design
- More Than Two Accessible Exits
Utilities
- Central Heating and Cooling System
- Electric Water Heater
Community Details
- No Home Owners Association
- Centreville Farms Subdivision
Listing and Financial Details
- Tax Lot 6
- Assessor Parcel Number 0544 02 0006
Map
Create a Home Valuation Report for This Property
The Home Valuation Report is an in-depth analysis detailing your home's value as well as a comparison with similar homes in the area
Home Values in the Area
Average Home Value in this Area
Property History
| Date | Event | Price | Change | Sq Ft Price |
|---|---|---|---|---|
| 04/02/2025 04/02/25 | For Sale | $2,334,642 | 0.0% | $262 / Sq Ft |
| 03/31/2025 03/31/25 | Sold | $2,334,642 | +135.8% | $262 / Sq Ft |
| 08/09/2023 08/09/23 | Pending | -- | -- | -- |
| 10/01/2019 10/01/19 | Sold | $990,000 | -34.0% | $433 / Sq Ft |
| 06/03/2019 06/03/19 | Pending | -- | -- | -- |
| 02/17/2019 02/17/19 | For Sale | $1,500,000 | +51.5% | $657 / Sq Ft |
| 02/13/2019 02/13/19 | Off Market | $990,000 | -- | -- |
| 01/02/2019 01/02/19 | Off Market | $990,000 | -- | -- |
| 12/20/2018 12/20/18 | Pending | -- | -- | -- |
| 10/11/2018 10/11/18 | For Sale | $1,500,000 | -- | $657 / Sq Ft |
Source: Bright MLS
Tax History
| Year | Tax Paid | Tax Assessment Tax Assessment Total Assessment is a certain percentage of the fair market value that is determined by local assessors to be the total taxable value of land and additions on the property. | Land | Improvement |
|---|---|---|---|---|
| 2021 | $5,932 | $505,520 | $328,000 | $177,520 |
| 2020 | $5,983 | $505,520 | $328,000 | $177,520 |
| 2019 | $5,823 | $492,040 | $318,000 | $174,040 |
| 2018 | $5,712 | $482,630 | $312,000 | $170,630 |
| 2017 | $5,508 | $474,380 | $312,000 | $162,380 |
| 2016 | $5,595 | $482,930 | $312,000 | $170,930 |
| 2015 | $5,390 | $482,930 | $312,000 | $170,930 |
| 2014 | $5,171 | $464,360 | $300,000 | $164,360 |
Source: Public Records
Deed History
| Date | Type | Sale Price | Title Company |
|---|---|---|---|
| Warranty Deed | -- | None Available | |
| Warranty Deed | $990,000 | Stewart Title Guaranty Co |
Source: Public Records
Similar Home in Centreville, VA
Source: Bright MLS
MLS Number: VAFX2231504
APN: 054-4-02-0006
Nearby Homes
- 5440 Summit St
- 5493 Middlebourne Ln
- 5648 Lierman Cir
- 5515 Stroud Ct
- 5600 Willoughby Newton Dr Unit 13
- 13608 Fernbrook Ct
- 13506 Covey Ln
- 5804 Rock Forest Ct
- 5819 Rock Forest Ct
- 5109 Travis Edward Way
- 13346 Regal Crest Dr
- 13738 Cabells Mill Dr
- 5124 Brittney Elyse Cir
- 13389 Caballero Way
- 13367T Connor Dr
- 5849 Clarendon Springs Place
- 5104 Grande Forest Ct
- 13233 Maple Creek Ln
- 13648 Forest Pond Ct
- 13615 Forest Pond Ct




