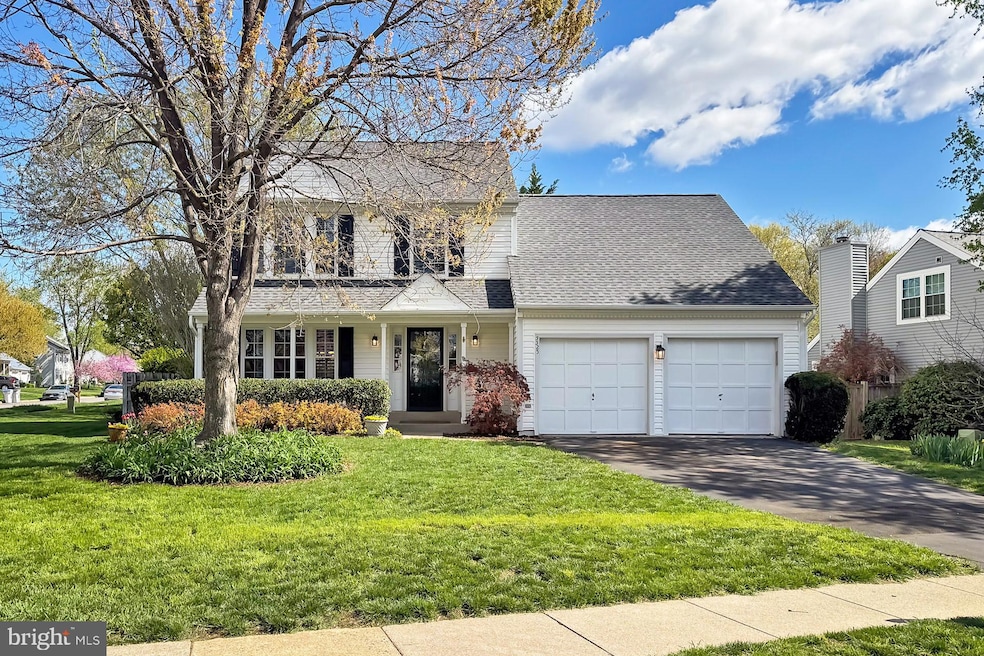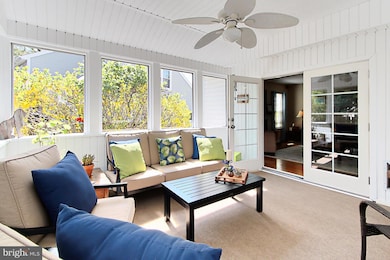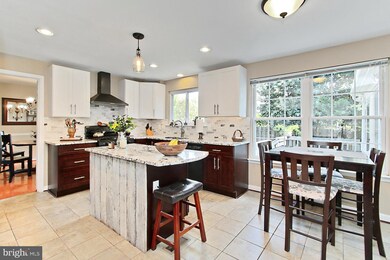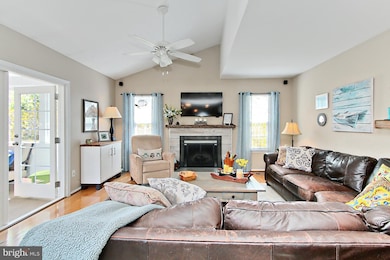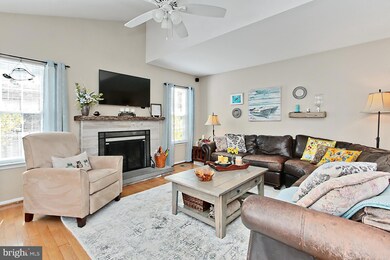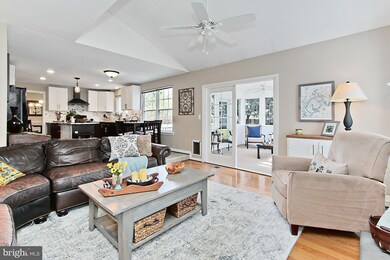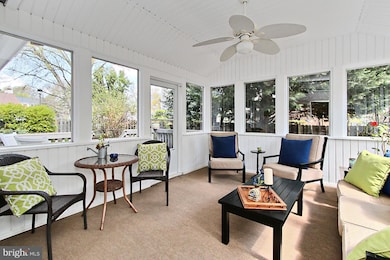
5525 Cedar Break Dr Centreville, VA 20120
Sully Station NeighborhoodEstimated payment $5,343/month
Highlights
- Colonial Architecture
- Deck
- Traditional Floor Plan
- Westfield High School Rated A-
- Recreation Room
- Cathedral Ceiling
About This Home
Welcome home! Nestled in the established and friendly community of Sequoia Farms, this beautiful three-level home offers the perfect blend of comfort, character, and modern upgrades.
Hardwood floors flow seamlessly from the light-filled living room into the dining room, accented with elegant chair rail molding, wide picture windows and plantation shutters. The updated kitchen offers rich wood cabinetry, sleek granite countertops, and thoughtful touches like a reclaimed wood island and pantry door. A cozy, light-filled breakfast nook opens to the family room, which features a high angled ceiling and a gas fireplace—ideal for cozy evenings at home. Upstairs, the spacious primary bedroom boasts a dramatic vaulted ceiling, plush carpeting, a walk-in closet, and a convenient built-in vanity area. The attached bathroom has been updated with quartz countertops, modern fixtures, a soaking tub, and a separate step-in shower. Three additional bedrooms offer soft carpeting and large closets, with one featuring a dormer ceiling and ceiling fan. A second updated bathroom in the hall and bedroom-level laundry add extra convenience. The lower level adds two versatile bonus rooms that could serve as a home office, gym, or flexible space to suit your needs. On the back of the home, a peaceful screened-in porch with a ceiling fan leads outside to a wooden deck and your private, fenced yard. Enjoy relaxing or entertaining on the shaded flagstone patio, surrounded by lovely gardens and mature trees. On the front of the home, the two-car garage and wide driveway provide you with space for parking and storage, with plenty of street parking available as well. A brand-new roof gives you greater peace of mind. Sequoia Farms is a highly sought-after community with fantastic amenities, including an outdoor pool, tennis and pickleball courts, a playground, and a community swim team. Neighbors enjoy year-round events like a Memorial Day parade, Halloween decorating contests, Christmas caroling, and more! Plus, the neighborhood borders the 660-acre Eleanor C. Lawrence Park, where you’ll find sports fields, historic sites, nature trails, picnic areas, and even a fishing pond. Just minutes to Giant Food, Wegmans, Fair Lakes Shopping Center, Fair Oaks Mall, Mott Community Center, and Cub Run Stream Valley Park. Quick access to I-66, Route 29, Route 28, Braddock Road, Route 50, and the Fairfax County Parkway. Schedule a private tour of your beautiful home today!
Home Details
Home Type
- Single Family
Est. Annual Taxes
- $8,426
Year Built
- Built in 1987
Lot Details
- 8,505 Sq Ft Lot
- Back Yard Fenced
- Landscaped
- Property is in very good condition
- Property is zoned 130
HOA Fees
- $64 Monthly HOA Fees
Parking
- 2 Car Attached Garage
- 4 Driveway Spaces
- Front Facing Garage
- Off-Street Parking
Home Design
- Colonial Architecture
- Vinyl Siding
Interior Spaces
- Property has 3 Levels
- Traditional Floor Plan
- Cathedral Ceiling
- Ceiling Fan
- 1 Fireplace
- Window Treatments
- Sliding Doors
- Family Room Off Kitchen
- Living Room
- Dining Room
- Den
- Recreation Room
- Storm Doors
Kitchen
- Breakfast Room
- Stove
- Ice Maker
- Dishwasher
- Kitchen Island
- Upgraded Countertops
- Disposal
Flooring
- Wood
- Ceramic Tile
Bedrooms and Bathrooms
- 4 Bedrooms
- En-Suite Primary Bedroom
- En-Suite Bathroom
Laundry
- Laundry in unit
- Dryer
- Washer
Basement
- Basement Fills Entire Space Under The House
- Walk-Up Access
Outdoor Features
- Deck
- Screened Patio
- Porch
Schools
- Cub Run Elementary School
- Stone Middle School
- Westfield High School
Utilities
- Forced Air Heating and Cooling System
- Natural Gas Water Heater
- Satellite Dish
Listing and Financial Details
- Tax Lot 12
- Assessor Parcel Number 0541 11060012
Community Details
Overview
- Association fees include management, reserve funds
- Sequoia Farms HOA
- Sequoia Farms Subdivision, Devonshire Floorplan
- Sequoia Farms Oa Community
- Property Manager
Recreation
- Tennis Courts
- Community Playground
- Community Pool
- Jogging Path
Map
Home Values in the Area
Average Home Value in this Area
Tax History
| Year | Tax Paid | Tax Assessment Tax Assessment Total Assessment is a certain percentage of the fair market value that is determined by local assessors to be the total taxable value of land and additions on the property. | Land | Improvement |
|---|---|---|---|---|
| 2024 | $7,756 | $669,460 | $289,000 | $380,460 |
| 2023 | $7,555 | $669,460 | $289,000 | $380,460 |
| 2022 | $7,141 | $624,480 | $274,000 | $350,480 |
| 2021 | $6,388 | $544,390 | $229,000 | $315,390 |
| 2020 | $6,180 | $522,170 | $229,000 | $293,170 |
| 2019 | $5,912 | $499,570 | $219,000 | $280,570 |
| 2018 | $5,586 | $485,760 | $214,000 | $271,760 |
| 2017 | $5,463 | $470,560 | $209,000 | $261,560 |
| 2016 | $5,451 | $470,560 | $209,000 | $261,560 |
| 2015 | $5,251 | $470,560 | $209,000 | $261,560 |
| 2014 | $5,028 | $451,530 | $199,000 | $252,530 |
Property History
| Date | Event | Price | Change | Sq Ft Price |
|---|---|---|---|---|
| 04/14/2025 04/14/25 | Pending | -- | -- | -- |
| 04/10/2025 04/10/25 | For Sale | $820,000 | +64.0% | $316 / Sq Ft |
| 09/26/2016 09/26/16 | Sold | $500,000 | -1.9% | $198 / Sq Ft |
| 08/29/2016 08/29/16 | Pending | -- | -- | -- |
| 08/24/2016 08/24/16 | For Sale | $509,900 | 0.0% | $202 / Sq Ft |
| 08/18/2016 08/18/16 | Pending | -- | -- | -- |
| 07/13/2016 07/13/16 | For Sale | $509,900 | -- | $202 / Sq Ft |
Deed History
| Date | Type | Sale Price | Title Company |
|---|---|---|---|
| Warranty Deed | $500,000 | The Settlement Group Inc | |
| Warranty Deed | $528,000 | -- |
Mortgage History
| Date | Status | Loan Amount | Loan Type |
|---|---|---|---|
| Open | $300,000 | New Conventional | |
| Previous Owner | $402,300 | New Conventional | |
| Previous Owner | $396,000 | New Conventional | |
| Previous Owner | $396,000 | New Conventional |
Similar Homes in Centreville, VA
Source: Bright MLS
MLS Number: VAFX2233100
APN: 0541-11060012
- 5416 Sequoia Farms Dr
- 5215 Belle Plains Dr
- 14323 Brookmere Dr
- 14201 Braddock Rd
- 14604 Jenn Ct
- 14624 Stone Crossing Ct
- 14474 Glencrest Cir Unit 23
- 14474 Four Chimney Dr
- 5709 Croatan Ct
- 14584 Croatan Dr
- 14267 Heritage Crossing Ln
- 14604 Woodspring Ct
- 14733 Truitt Farm Dr
- 13738 Cabells Mill Dr
- 14520 Battery Ridge Ln
- 14747 Winterfield Ct
- 14700 Cranoke St
- 14617 Batavia Dr
- 14370 Gringsby Ct
- 14664 Battery Ridge Ln
