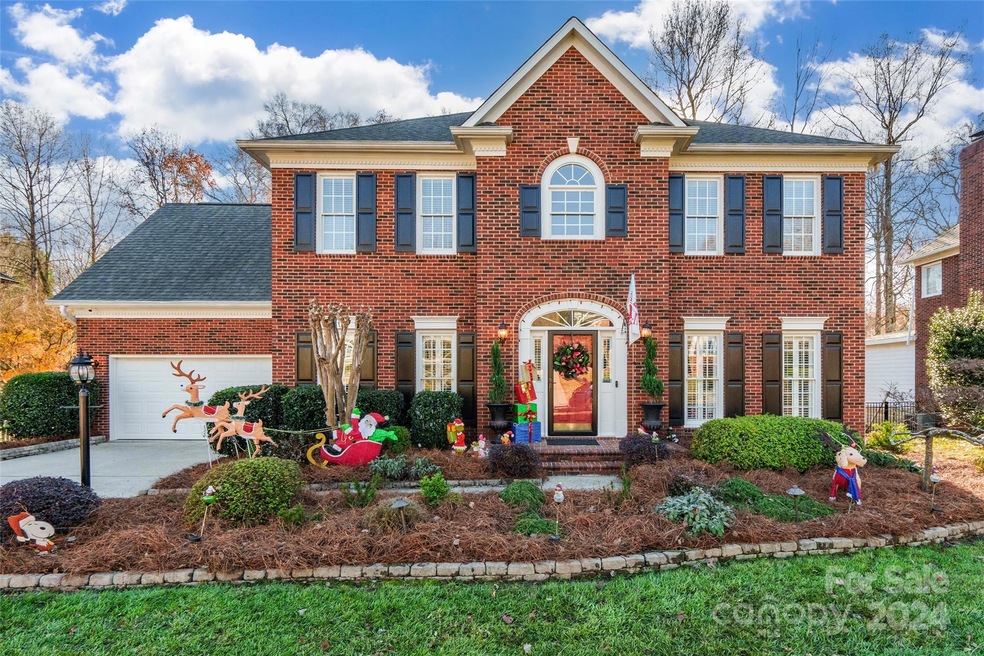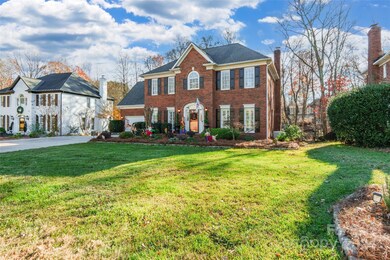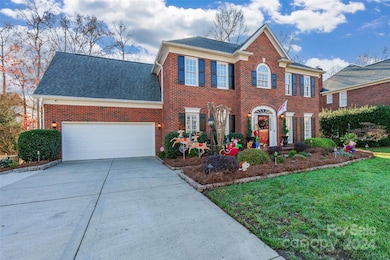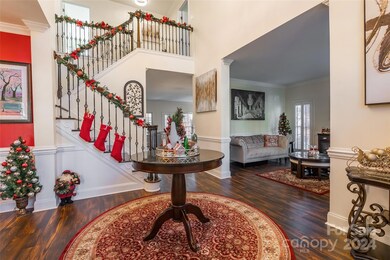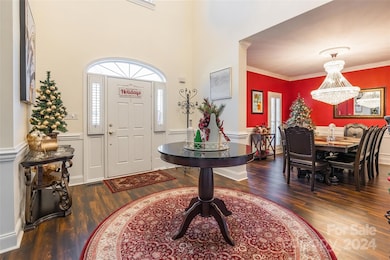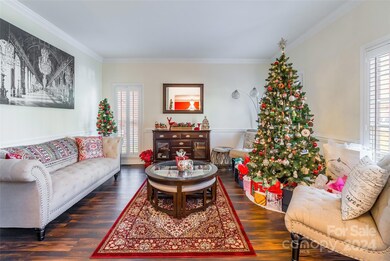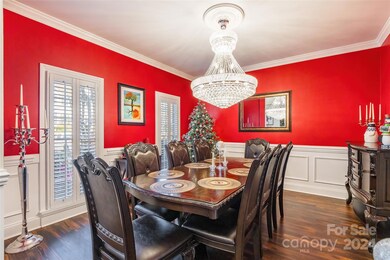
5525 Providence Glen Rd Charlotte, NC 28270
Providence NeighborhoodHighlights
- Deck
- Screened Porch
- 2 Car Attached Garage
- Providence Spring Elementary Rated A-
- Double Oven
- Built-In Features
About This Home
As of February 2025This stunning 5 bedroom, 2.5 bath home features exquisite details throughout. The grand foyer & dining room are highlighted by a beautiful French crystal chandelier, while plantation shutters add elegance to the dining & living rooms. The kitchen is designed for entertaining with two beverage fridges, a new dishwasher & refrigerator, soft-close cabinets, pullouts, and a gas range with a custom hood. Luxury vinyl plank flooring flows throughout the home, complemented by wood stairs & an iron stair railing. The 5th bedroom offers flexibility & could serve as a bonus room for a home office, gym, or playroom. The exterior is just as impressive, with professional landscaping & lighting. A huge 3-season covered porch offers a serene outdoor space & the fenced backyard provides privacy. The Trex decking extends the outdoor area, ideal for gatherings. Additional features include a finished epoxy garage floor, an extended wide driveway & wiring for an EV charger. This gorgeous home has it all!
Last Agent to Sell the Property
Stephen Cooley Real Estate Brokerage Email: sharon@stephencooley.com License #261425
Last Buyer's Agent
Non Member
Canopy Administration
Home Details
Home Type
- Single Family
Est. Annual Taxes
- $5,469
Year Built
- Built in 1995
Lot Details
- Fenced
- Irrigation
- Property is zoned N1-A
Parking
- 2 Car Attached Garage
Home Design
- Four Sided Brick Exterior Elevation
Interior Spaces
- 2-Story Property
- Built-In Features
- Entrance Foyer
- Great Room with Fireplace
- Screened Porch
- Crawl Space
- Pull Down Stairs to Attic
- Laundry Room
Kitchen
- Double Oven
- Gas Oven
- Gas Range
- Microwave
- Dishwasher
- Kitchen Island
Flooring
- Tile
- Vinyl
Bedrooms and Bathrooms
- 5 Bedrooms
- Walk-In Closet
- Garden Bath
Outdoor Features
- Deck
Schools
- Providence Spring Elementary School
- Crestdale Middle School
- Providence High School
Utilities
- Central Air
- Heating System Uses Natural Gas
- Gas Water Heater
- Cable TV Available
Community Details
- Providence Plantation Subdivision
Listing and Financial Details
- Assessor Parcel Number 227-531-42
Map
Home Values in the Area
Average Home Value in this Area
Property History
| Date | Event | Price | Change | Sq Ft Price |
|---|---|---|---|---|
| 02/13/2025 02/13/25 | Sold | $750,000 | -11.8% | $247 / Sq Ft |
| 01/09/2025 01/09/25 | Price Changed | $849,900 | -1.2% | $280 / Sq Ft |
| 01/02/2025 01/02/25 | Price Changed | $859,900 | -2.3% | $283 / Sq Ft |
| 12/13/2024 12/13/24 | For Sale | $879,900 | +23.9% | $290 / Sq Ft |
| 04/29/2022 04/29/22 | Sold | $710,000 | +9.2% | $234 / Sq Ft |
| 03/25/2022 03/25/22 | Pending | -- | -- | -- |
| 03/25/2022 03/25/22 | For Sale | $650,000 | -- | $214 / Sq Ft |
Tax History
| Year | Tax Paid | Tax Assessment Tax Assessment Total Assessment is a certain percentage of the fair market value that is determined by local assessors to be the total taxable value of land and additions on the property. | Land | Improvement |
|---|---|---|---|---|
| 2023 | $5,469 | $702,000 | $140,000 | $562,000 |
| 2022 | $4,598 | $463,500 | $130,000 | $333,500 |
| 2021 | $4,587 | $463,500 | $130,000 | $333,500 |
| 2020 | $4,580 | $463,500 | $130,000 | $333,500 |
| 2019 | $4,564 | $463,500 | $130,000 | $333,500 |
| 2018 | $4,702 | $352,800 | $75,000 | $277,800 |
| 2017 | $4,630 | $352,800 | $75,000 | $277,800 |
| 2016 | $4,620 | $352,800 | $75,000 | $277,800 |
| 2015 | $4,609 | $352,800 | $75,000 | $277,800 |
| 2014 | $4,572 | $347,700 | $75,000 | $272,700 |
Mortgage History
| Date | Status | Loan Amount | Loan Type |
|---|---|---|---|
| Previous Owner | $75,000 | Credit Line Revolving | |
| Previous Owner | $250,000 | Credit Line Revolving | |
| Previous Owner | $60,000 | Credit Line Revolving | |
| Previous Owner | $307,329 | No Value Available | |
| Previous Owner | $298,450 | New Conventional | |
| Previous Owner | $57,000 | Credit Line Revolving | |
| Previous Owner | $300,000 | Purchase Money Mortgage | |
| Previous Owner | $150,000 | Credit Line Revolving | |
| Previous Owner | $227,150 | Purchase Money Mortgage |
Deed History
| Date | Type | Sale Price | Title Company |
|---|---|---|---|
| Warranty Deed | $750,000 | Morehead Title | |
| Warranty Deed | $375,000 | Investors Title Insurance Co | |
| Warranty Deed | $264,000 | -- |
Similar Homes in Charlotte, NC
Source: Canopy MLS (Canopy Realtor® Association)
MLS Number: 4206117
APN: 227-531-42
- 2916 Redfield Dr
- 2915 Cross Country Rd
- 2720 Moss Spring Rd
- 2510 Tulip Hill Dr
- 2217 Blue Bell Ln
- 2408 Houston Branch Rd
- 3131 Arborhill Rd
- 3711 Davis Dr
- 3020 Poplar Hill Rd
- 3302 Cole Mill Rd
- 2723 Providence Pine Ln
- 2012 Galty Ln
- 6941 Augustine Way
- 2702 Oxborough Dr
- 2107 N Castle Ct
- 3007 High Ridge Rd
- 3716 Drayton Hall Ln
- 4703 Sagewood Park Rd
- 3831 Robeson Creek Dr
- 4433 Forest Gate Ln
