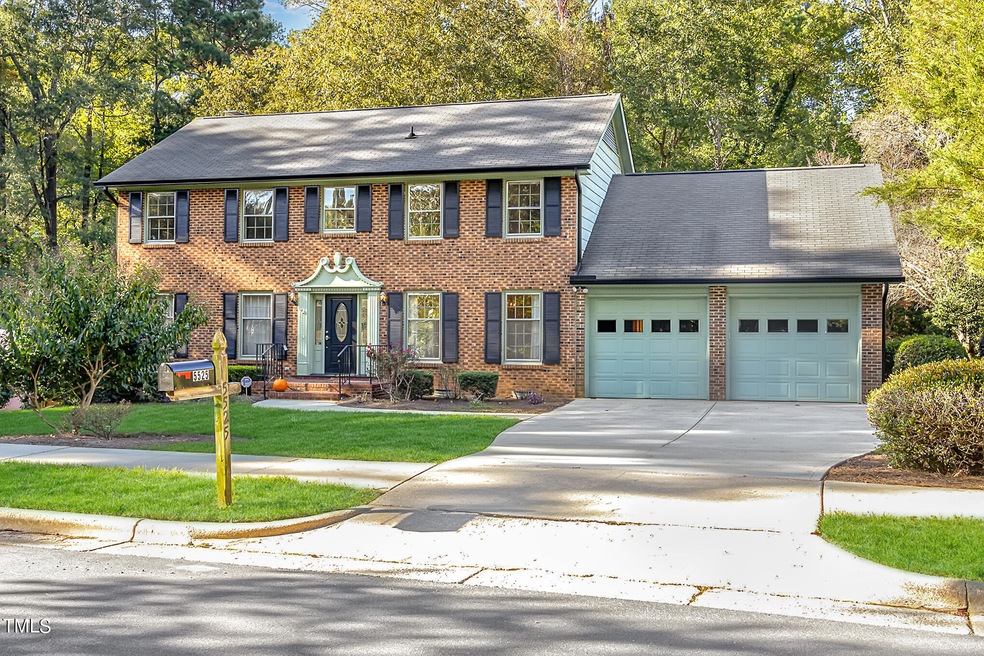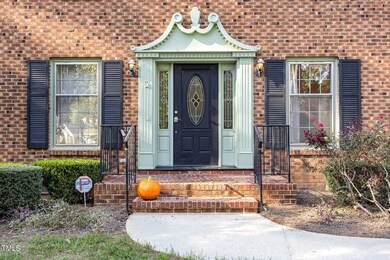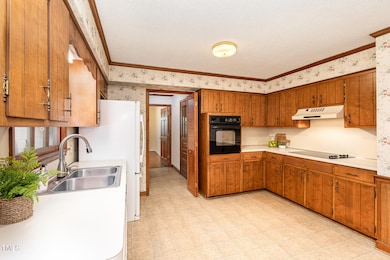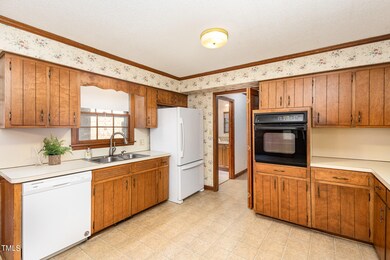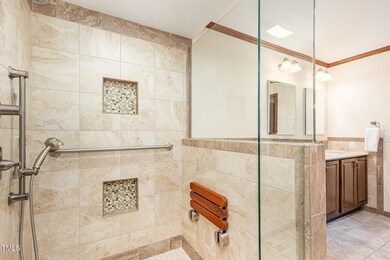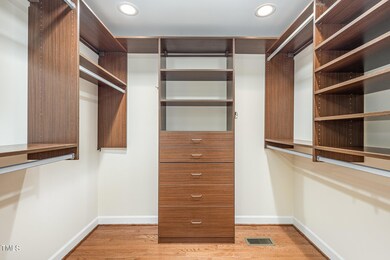
5525 Shadowbrook Dr Raleigh, NC 27612
North Hills NeighborhoodHighlights
- Two Primary Bedrooms
- Partially Wooded Lot
- Wood Flooring
- Deck
- Transitional Architecture
- Main Floor Primary Bedroom
About This Home
As of November 2024Impeccably maintained, one-owner brick home in the sought-after North Hills location just off Shelley Rd! This 5-bedroom, 3-full-bath home is in the heart of North Raleigh, within walking distance to Shelley Lake and the Capital Area Greenway. The first-floor primary bedroom, bathroom (with dual vanity and walk-in shower), and spacious walk-in closet were added in 2015. Four large bedrooms are located upstairs. The home features hardwood floors throughout most areas, a formal living and dining room, a family room with a gas log fireplace and built-ins, and an open kitchen with a breakfast nook and newer appliances. Additional features include a whole-house generator with a remaining service contract, a 2-car garage, a level driveway, a deck, and a built-in gas grill with a grilling patio—all on a very private 0.46-acre lot filled with mature azaleas and dogwoods. A unique find in the North Hills area, with pride of ownership shining through! Recent updates include a Lennox AC unit (2021), a Lennox furnace (2023), and a water heater (2021).
Home Details
Home Type
- Single Family
Est. Annual Taxes
- $5,393
Year Built
- Built in 1969
Lot Details
- 0.46 Acre Lot
- Partially Wooded Lot
- Landscaped with Trees
- Private Yard
- Property is zoned R-4
Parking
- 2 Car Attached Garage
- Inside Entrance
- Private Driveway
Home Design
- Transitional Architecture
- Traditional Architecture
- Brick Exterior Construction
- Brick Foundation
- Block Foundation
- Architectural Shingle Roof
- Wood Siding
Interior Spaces
- 2,756 Sq Ft Home
- 2-Story Property
- Gas Log Fireplace
- Wood Frame Window
- Family Room with Fireplace
- Living Room
- Breakfast Room
- Dining Room
- Storage
Kitchen
- Built-In Electric Oven
- Built-In Oven
- Cooktop with Range Hood
- Ice Maker
Flooring
- Wood
- Tile
Bedrooms and Bathrooms
- 5 Bedrooms
- Primary Bedroom on Main
- Double Master Bedroom
- Walk-In Closet
- In-Law or Guest Suite
- 3 Full Bathrooms
- Double Vanity
- Separate Shower in Primary Bathroom
- Bathtub with Shower
- Walk-in Shower
Laundry
- Laundry on main level
- Washer and Dryer
Attic
- Attic Floors
- Pull Down Stairs to Attic
Outdoor Features
- Deck
- Patio
- Outdoor Storage
- Outdoor Gas Grill
- Front Porch
Schools
- Brooks Elementary School
- Carroll Middle School
- Sanderson High School
Utilities
- Forced Air Zoned Heating and Cooling System
- Heating System Uses Natural Gas
- Underground Utilities
- Natural Gas Connected
- High Speed Internet
- Phone Available
- Cable TV Available
Additional Features
- Accessible Full Bathroom
- Grass Field
Community Details
- No Home Owners Association
- Briarwood Subdivision
Listing and Financial Details
- Assessor Parcel Number 1706060135
Map
Home Values in the Area
Average Home Value in this Area
Property History
| Date | Event | Price | Change | Sq Ft Price |
|---|---|---|---|---|
| 11/22/2024 11/22/24 | Sold | $706,000 | +0.9% | $256 / Sq Ft |
| 10/21/2024 10/21/24 | Pending | -- | -- | -- |
| 10/16/2024 10/16/24 | For Sale | $700,000 | -- | $254 / Sq Ft |
Tax History
| Year | Tax Paid | Tax Assessment Tax Assessment Total Assessment is a certain percentage of the fair market value that is determined by local assessors to be the total taxable value of land and additions on the property. | Land | Improvement |
|---|---|---|---|---|
| 2024 | $5,393 | $618,684 | $405,000 | $213,684 |
| 2023 | $5,087 | $464,871 | $180,000 | $284,871 |
| 2022 | $4,727 | $464,871 | $180,000 | $284,871 |
| 2021 | $4,543 | $464,871 | $180,000 | $284,871 |
| 2020 | $4,460 | $464,871 | $180,000 | $284,871 |
| 2019 | $4,512 | $387,626 | $171,000 | $216,626 |
| 2018 | $4,255 | $387,626 | $171,000 | $216,626 |
| 2017 | $4,052 | $387,626 | $171,000 | $216,626 |
| 2016 | $3,969 | $387,626 | $171,000 | $216,626 |
| 2015 | $3,377 | $324,216 | $160,000 | $164,216 |
| 2014 | $3,203 | $324,216 | $160,000 | $164,216 |
Mortgage History
| Date | Status | Loan Amount | Loan Type |
|---|---|---|---|
| Open | $635,400 | New Conventional |
Deed History
| Date | Type | Sale Price | Title Company |
|---|---|---|---|
| Warranty Deed | $706,000 | None Listed On Document | |
| Deed | $43,000 | -- |
Similar Homes in Raleigh, NC
Source: Doorify MLS
MLS Number: 10058337
APN: 1706.09-06-0135-000
- 5703 Three Oaks Dr
- 5613 Ashton Dr
- 5410 Thayer Dr
- 5604 Groomsbridge Ct
- 1306 Lennox Place
- 1224 Manchester Dr
- 800 Mill Greens Ct
- 1375 Garden Crest Cir
- 5120 Knaresborough Rd
- 1904 French Dr
- 1005 Collins Dr Unit I3
- 1721 Frenchwood Dr
- 5301 Inglewood Ln
- 1101 Manchester Dr
- 5817 Wintergreen Dr
- 6317 Lakeland Dr
- 982 Shelley Rd
- 2500 Shadow Hills Ct
- 5307 Dixon Dr
- 5305 Dixon Dr
