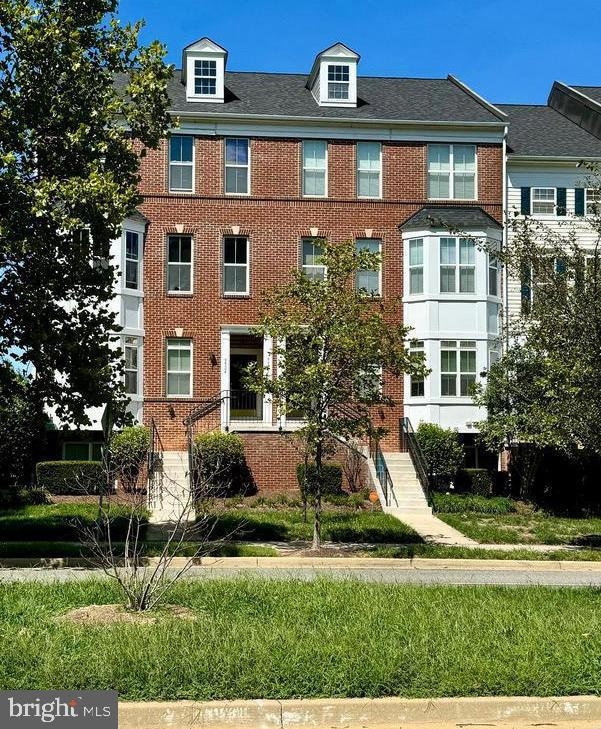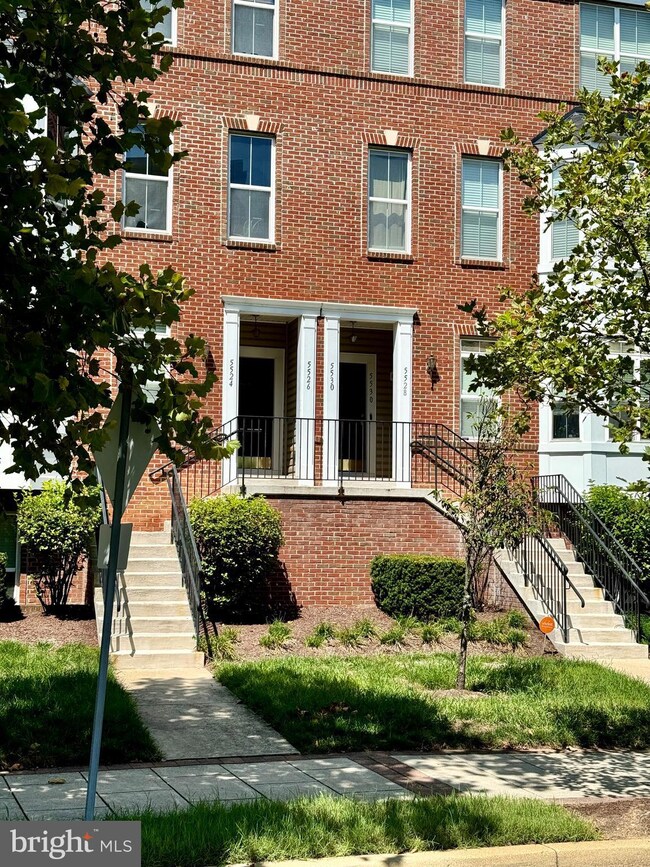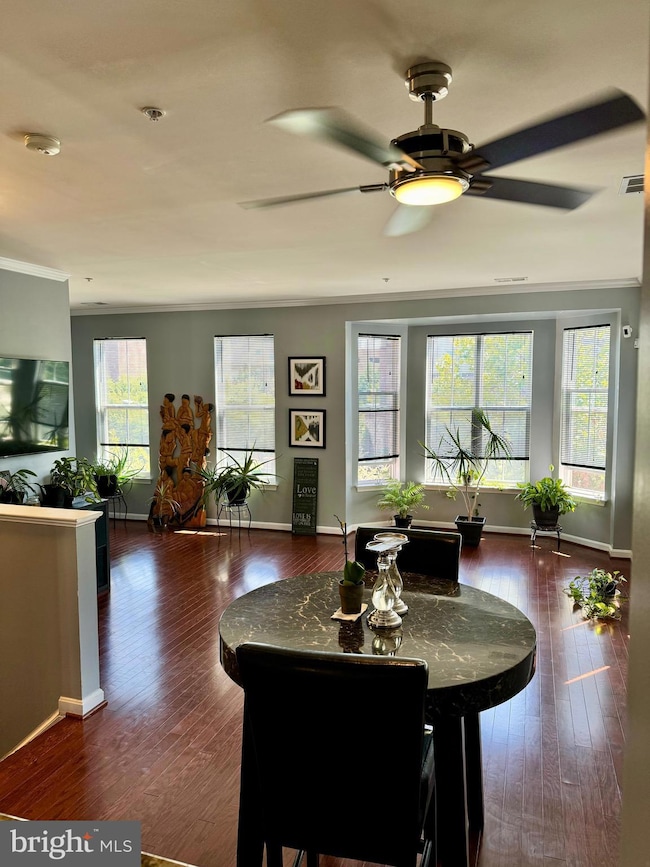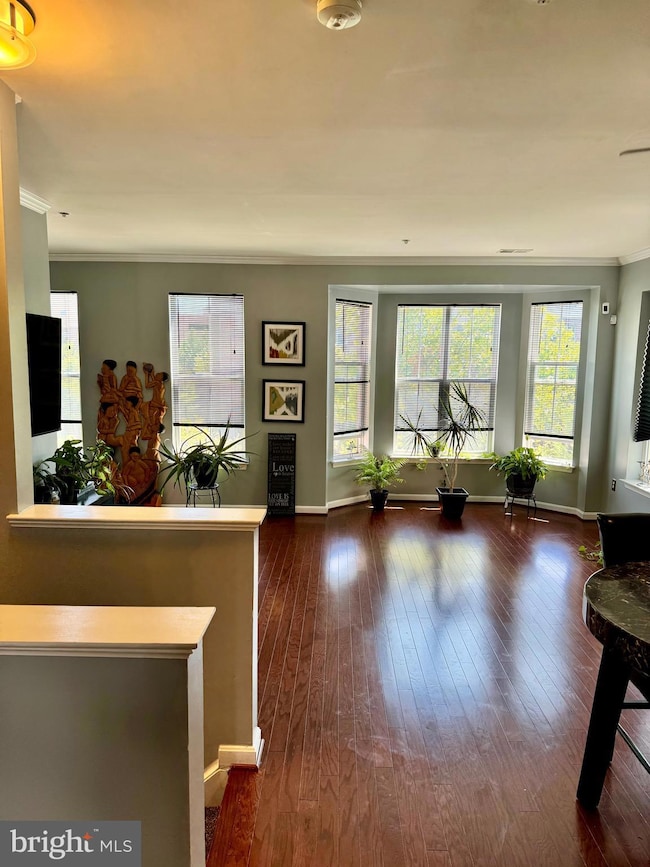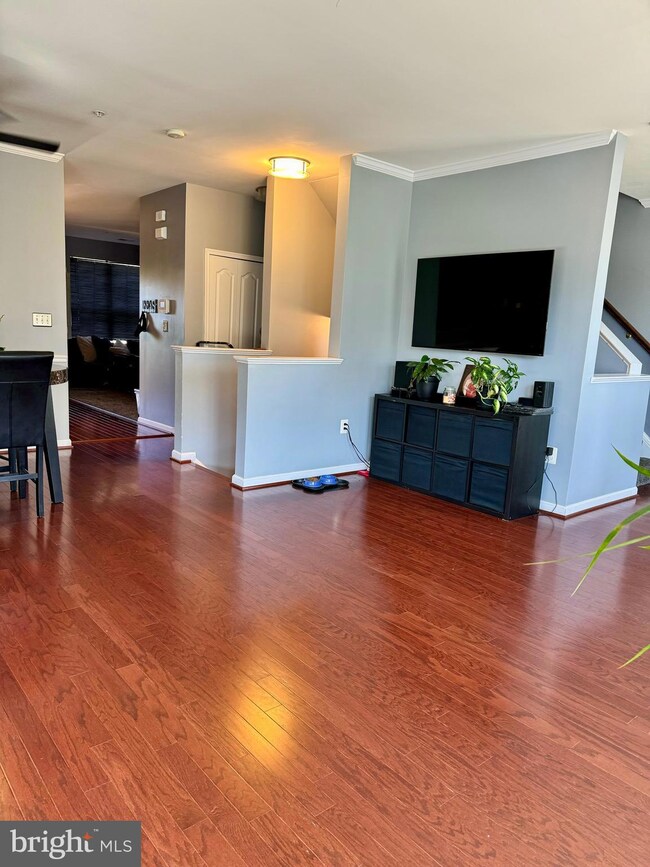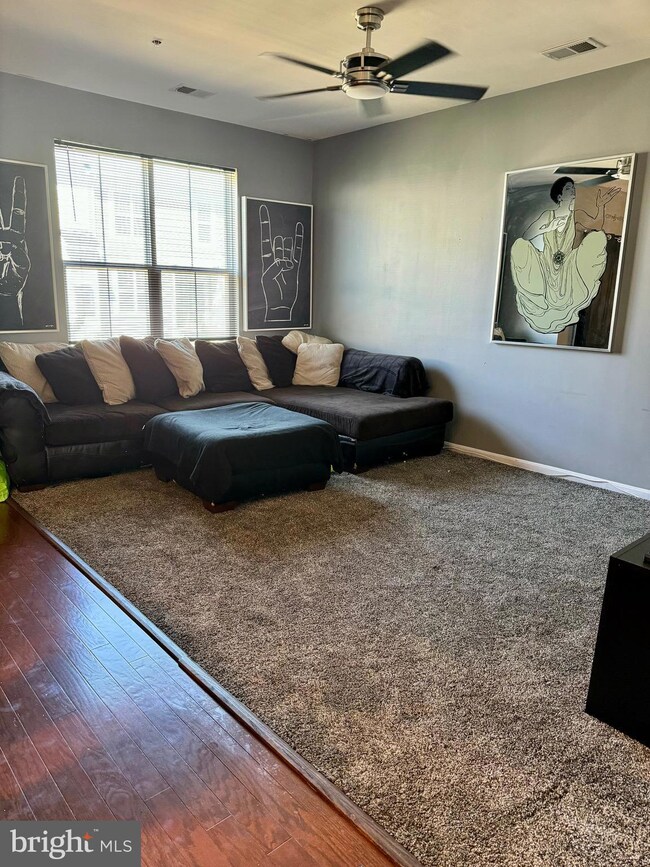
5526 Capital Gateway Dr Unit 406 Camp Springs, MD 20746
Morningside NeighborhoodHighlights
- Colonial Architecture
- Central Heating and Cooling System
- 1 Car Garage
- Community Pool
About This Home
As of March 2025Back on the market!! You now have a second chance to write a contract on this beautiful home. The buyer was unable to qualify for the property. This home is now vacant!
Welcome to this charming townhouse-style condominium featuring three levels, three bedrooms, and 2.5 baths. Enjoy the elegance of hardwood floors, replaced in 2018, along with a balcony off the kitchen and modern upgrades including stainless steel appliances, a newer dishwasher (2018), and refrigerator (2019).
This home boasts a Ring doorbell, ADT security, and Alexa-assisted ceiling fans in the dining and family rooms. Recent updates include a newer HVAC system (2021), water heater (2024), and front-load washer and dryer (2024).
With a one-car garage and attractive brick exterior, this meticulously maintained townhouse-style condominium is a must-see. Schedule your showing today!
Townhouse Details
Home Type
- Townhome
Est. Annual Taxes
- $4,582
Year Built
- Built in 2006
HOA Fees
Parking
- 1 Car Garage
- Rear-Facing Garage
- Parking Lot
Home Design
- Semi-Detached or Twin Home
- Colonial Architecture
- Brick Exterior Construction
- Slab Foundation
Interior Spaces
- 2,126 Sq Ft Home
- Property has 3 Levels
- Partial Basement
Bedrooms and Bathrooms
- 3 Main Level Bedrooms
Schools
- Princeton Elementary School
- Princeton Elementary Middle School
- Dr. Henry A. Wise High School
Utilities
- Central Heating and Cooling System
- Natural Gas Water Heater
Listing and Financial Details
- Assessor Parcel Number 17063811528
Community Details
Overview
- Association fees include lawn maintenance, pool(s), snow removal, trash
- Town Center At Camp Springs Subdivision
Recreation
- Community Pool
Pet Policy
- Pets Allowed
Map
Home Values in the Area
Average Home Value in this Area
Property History
| Date | Event | Price | Change | Sq Ft Price |
|---|---|---|---|---|
| 03/18/2025 03/18/25 | Sold | $376,000 | -4.8% | $177 / Sq Ft |
| 02/18/2025 02/18/25 | Pending | -- | -- | -- |
| 01/31/2025 01/31/25 | For Sale | $395,000 | 0.0% | $186 / Sq Ft |
| 01/10/2025 01/10/25 | Pending | -- | -- | -- |
| 10/09/2024 10/09/24 | Price Changed | $395,000 | -1.3% | $186 / Sq Ft |
| 09/05/2024 09/05/24 | For Sale | $400,000 | -- | $188 / Sq Ft |
Tax History
| Year | Tax Paid | Tax Assessment Tax Assessment Total Assessment is a certain percentage of the fair market value that is determined by local assessors to be the total taxable value of land and additions on the property. | Land | Improvement |
|---|---|---|---|---|
| 2024 | $4,260 | $308,333 | $0 | $0 |
| 2023 | $3,058 | $275,000 | $82,500 | $192,500 |
| 2022 | $2,917 | $262,333 | $0 | $0 |
| 2021 | $7,055 | $249,667 | $0 | $0 |
| 2020 | $6,723 | $237,000 | $25,000 | $212,000 |
| 2019 | $3,241 | $226,333 | $0 | $0 |
| 2018 | $3,112 | $215,667 | $0 | $0 |
| 2017 | $2,990 | $205,000 | $0 | $0 |
| 2016 | -- | $193,333 | $0 | $0 |
| 2015 | $3,978 | $181,667 | $0 | $0 |
| 2014 | $3,978 | $170,000 | $0 | $0 |
Mortgage History
| Date | Status | Loan Amount | Loan Type |
|---|---|---|---|
| Open | $384,084 | VA | |
| Closed | $384,084 | VA | |
| Previous Owner | $213,573 | New Conventional | |
| Previous Owner | $370,000 | Purchase Money Mortgage |
Deed History
| Date | Type | Sale Price | Title Company |
|---|---|---|---|
| Deed | $376,000 | Allied Title & Escrow | |
| Deed | $376,000 | Allied Title & Escrow | |
| Deed | $209,900 | Key Title Inc | |
| Trustee Deed | $247,419 | Attorney |
Similar Homes in the area
Source: Bright MLS
MLS Number: MDPG2124502
APN: 06-3811528
- 4322 Telfair Blvd
- 5601 Hartfield Ave
- 4240 Talmadge Cir
- 4703 Old Soper Rd Unit 642
- 5773 Suitland Rd
- 6010 Maria Ave
- 6028 Lucente Ave
- 3817 Swann Rd Unit 302
- 3807 Swann Rd Unit 304
- 3811 Swann Rd Unit 103
- 3813 Swann Rd Unit 103
- 6002 Wesson Dr
- 3801 Swann Rd Unit 101
- 3701 Walnut Ln
- 5211 Stoney Meadows Dr
- 5666 Rock Quarry Terrace
- 6212 Suitland Rd
- 6113 Peggyanne Ct
- 6201 Tamara Ct
- 3541 Wood Creek Dr
