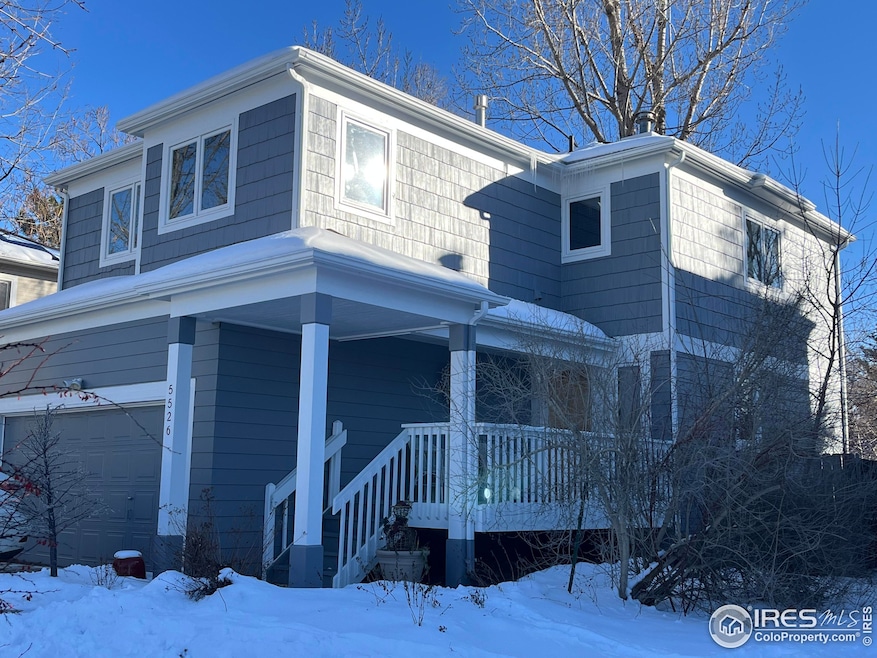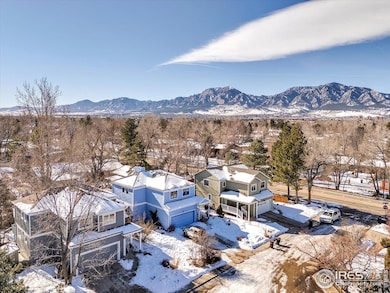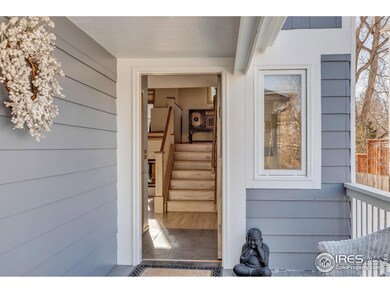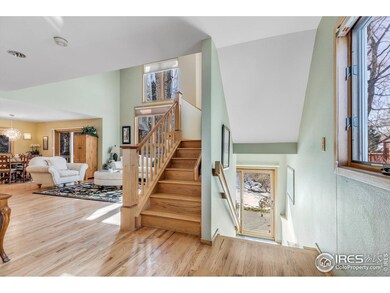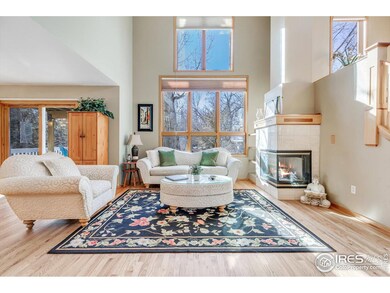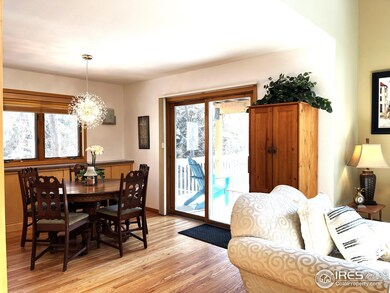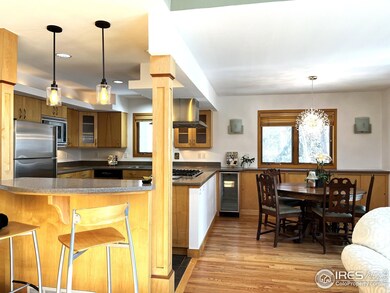
5526 Friends Place Boulder, CO 80303
Highlights
- Open Floorplan
- Deck
- Cathedral Ceiling
- Eisenhower Elementary School Rated A
- Contemporary Architecture
- Wood Flooring
About This Home
As of March 2025Under contract taking backups. Enter this Lovely 4 BR 4 BA home from a covered front porch. The charming interior offers an open floorplan with a wall of south facing windows. Sunny two-story living room w/ shiny wood floors, gas fireplace. Kitchen/dining just painted white, SS appliances, pantry, breakfast bar, gas range, wine frig. MBR has walk-in closet, 3/4 bath, screened custom French doors to deck w/ mtn. view. New exterior paint. Private fenced yard w/big trees/gardens. Sprinkler. Heated gutter guards. Upstairs laundry. Built in desks in 3rd BR (used as office). Lower level offers family room with black-out drapes for home theater use, 4th bedroom, updated 3/4 bath, electric fireplace. Loft style upper hall overlooking 2-story living room offers a spacious feeling with lots of light from the large windows. Upstairs you will find 3 BR including big master BR with its own deck and view. Lower level has sliding door to back yard. Yard has been graded away from house, and trees and gardens (peonies and irises) are regularly maintained. Furnace, hot water heater new 2013. Loads of shelving and storage in oversized 2 car garage. Outside storage shed with electricity. 220V in garage. Cul-de-sac location steps from the Meadows Swim and Tennis/pickleball club. Nearby, the Meadows shopping center offers fun restaurants, Safeway, and branch library. Walk or bike to the BoBolink trail, East Boulder Rec Center and Flatirons Golf course. EZ access to Denver via Foothills Pkwy and Hwy 36. First time on market since 2003. Owner has loved this home and so will you. Carpet and house just cleaned. V-TOUR IS UPLOADED FOR YOU TO VIEW. You will love this sunny and charming home. Move in ready and add your personal touch.
Home Details
Home Type
- Single Family
Est. Annual Taxes
- $5,932
Year Built
- Built in 1990
Lot Details
- 5,432 Sq Ft Lot
- Cul-De-Sac
- Southern Exposure
- North Facing Home
- Wood Fence
- Sprinkler System
Parking
- 2 Car Attached Garage
- Oversized Parking
- Garage Door Opener
Home Design
- Contemporary Architecture
- Wood Frame Construction
- Composition Roof
Interior Spaces
- 2,384 Sq Ft Home
- 2-Story Property
- Open Floorplan
- Cathedral Ceiling
- Ceiling Fan
- Window Treatments
- Wood Frame Window
- French Doors
- Family Room
- Living Room with Fireplace
- Basement Fills Entire Space Under The House
Kitchen
- Gas Oven or Range
- Microwave
- Dishwasher
- Disposal
Flooring
- Wood
- Carpet
- Ceramic Tile
Bedrooms and Bathrooms
- 4 Bedrooms
- Bathtub and Shower Combination in Primary Bathroom
Laundry
- Laundry on upper level
- Dryer
- Washer
Outdoor Features
- Balcony
- Deck
- Patio
Schools
- Eisenhower Elementary School
- Manhattan Middle School
- Fairview High School
Utilities
- Forced Air Heating and Cooling System
Community Details
- No Home Owners Association
- Kimberly Court Subdivision
Listing and Financial Details
- Assessor Parcel Number R0108609
Map
Home Values in the Area
Average Home Value in this Area
Property History
| Date | Event | Price | Change | Sq Ft Price |
|---|---|---|---|---|
| 03/31/2025 03/31/25 | Sold | $1,150,000 | -8.7% | $482 / Sq Ft |
| 02/19/2025 02/19/25 | Price Changed | $1,260,000 | -3.1% | $529 / Sq Ft |
| 01/28/2025 01/28/25 | For Sale | $1,300,000 | -- | $545 / Sq Ft |
Tax History
| Year | Tax Paid | Tax Assessment Tax Assessment Total Assessment is a certain percentage of the fair market value that is determined by local assessors to be the total taxable value of land and additions on the property. | Land | Improvement |
|---|---|---|---|---|
| 2024 | $5,932 | $75,388 | $32,414 | $42,974 |
| 2023 | $5,932 | $75,388 | $36,100 | $42,974 |
| 2022 | $4,861 | $59,290 | $26,653 | $32,637 |
| 2021 | $4,635 | $60,996 | $27,420 | $33,576 |
| 2020 | $4,044 | $53,604 | $22,952 | $30,652 |
| 2019 | $3,982 | $53,604 | $22,952 | $30,652 |
| 2018 | $3,843 | $51,530 | $22,104 | $29,426 |
| 2017 | $4,328 | $56,970 | $24,437 | $32,533 |
| 2016 | $4,156 | $48,007 | $19,184 | $28,823 |
| 2015 | $3,935 | $41,703 | $10,985 | $30,718 |
| 2014 | $3,506 | $41,703 | $10,985 | $30,718 |
Mortgage History
| Date | Status | Loan Amount | Loan Type |
|---|---|---|---|
| Open | $800,000 | New Conventional | |
| Previous Owner | $364,800 | New Conventional | |
| Previous Owner | $446,000 | Unknown | |
| Previous Owner | $378,750 | No Value Available | |
| Previous Owner | $60,000 | Credit Line Revolving |
Deed History
| Date | Type | Sale Price | Title Company |
|---|---|---|---|
| Warranty Deed | $1,150,000 | First American Title | |
| Interfamily Deed Transfer | -- | -- | |
| Warranty Deed | $505,000 | First Colorado Title | |
| Quit Claim Deed | $31,700 | -- | |
| Warranty Deed | $167,600 | -- | |
| Warranty Deed | $95,000 | -- | |
| Deed | -- | -- |
Similar Homes in Boulder, CO
Source: IRES MLS
MLS Number: 1025391
APN: 1463343-24-003
- 1030 55th St
- 851 Racquet Ln
- 1085 Fairway Ct Unit A
- 747 Meadow Glen Dr
- 5350 Pennsylvania Ave
- 5520 Stonewall Place Unit 31
- 803 Laurel Ave
- 5540 Stonewall Place Unit 16
- 5665 Cascade Place
- 873 Cypress Dr
- 5420 Baseline Rd
- 590 Yuma Cir
- 586 Aztec Dr
- 700 Brooklawn Dr
- 5285 Gallatin Place
- 665 Manhattan Dr Unit 5
- 695 Manhattan Dr Unit 22
- 695 Manhattan Dr Unit 5
- 695 Manhattan Dr Unit 213
- 695 Manhattan Dr Unit 216
