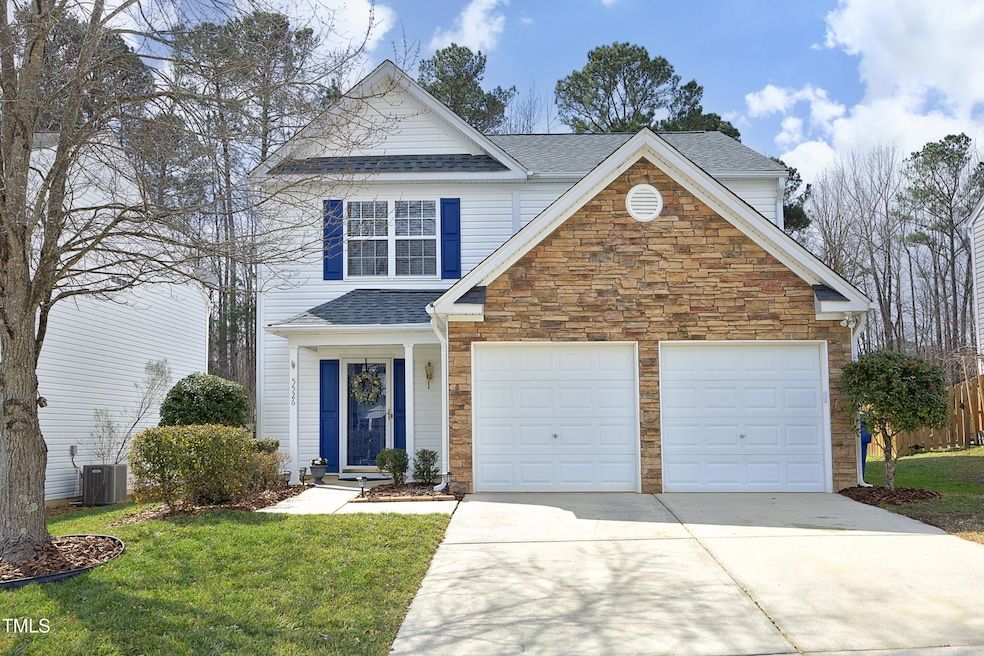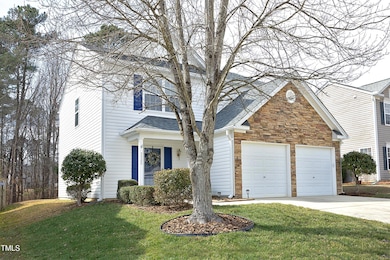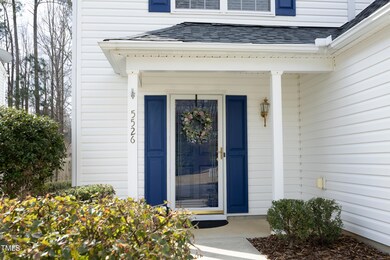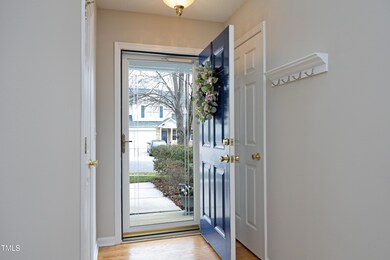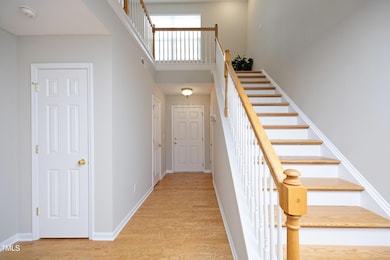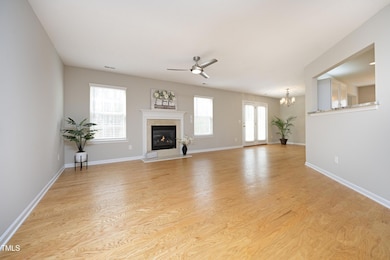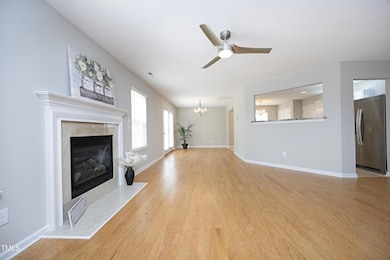
5526 Spindlewood Ct Durham, NC 27703
Eastern Durham NeighborhoodHighlights
- View of Trees or Woods
- Transitional Architecture
- L-Shaped Dining Room
- Open Floorplan
- Cathedral Ceiling
- Stone Countertops
About This Home
As of April 2025Don't miss this renovated & like-new home in popular Harrington Pines! Professionally painted interior throughout, this home boasts plank & hardwood floors (no carpet!) & natural light flowing in from an abundance of windows. Enjoy the spacious Family Room with gas-log fireplace & ceiling fan which allows more than enough space for family time and friendly get togethers. Preparing meals in your beautiful kitchen will be a pleasure, which boasts new textured marble countertops & back splash, along with plenty of cabinets and pantry for storage; all brand-new appliances & disposal! From the light-filled dining room, step out onto your patio, perfect for grilling & entertaining. The large, flat backyard also has a private, wooded view. Upstairs includes the spacious Primary Suite with cathedral ceiling & fan, including luxury bath w/ garden tub, separate shower, & huge walk-in closet. Secondary bedrooms are generous in size, & both have ceiling fans. Roof replaced with architectural shingles in 2024, HVAC replaced 2022 & hot water heater 2020. This home is so convenient to RTP, downtown Durham, Brier Creek shopping & dining, RDU, I-540, I-40 & Hwy. 70. See all improvements uploaded in documents....too many to list!
Home Details
Home Type
- Single Family
Est. Annual Taxes
- $2,835
Year Built
- Built in 2002 | Remodeled
Lot Details
- 9,148 Sq Ft Lot
- Cul-De-Sac
- Landscaped with Trees
- Back and Front Yard
HOA Fees
- $21 Monthly HOA Fees
Parking
- 2 Car Attached Garage
- Front Facing Garage
- Garage Door Opener
- Private Driveway
- 2 Open Parking Spaces
Home Design
- Transitional Architecture
- Slab Foundation
- Architectural Shingle Roof
- Vinyl Siding
- Stone Veneer
Interior Spaces
- 1,912 Sq Ft Home
- 2-Story Property
- Open Floorplan
- Cathedral Ceiling
- Ceiling Fan
- Fireplace With Glass Doors
- Gas Log Fireplace
- Insulated Windows
- Window Treatments
- Window Screens
- Family Room with Fireplace
- L-Shaped Dining Room
- Breakfast Room
- Views of Woods
- Pull Down Stairs to Attic
- Storm Doors
Kitchen
- Self-Cleaning Oven
- Electric Range
- Microwave
- Ice Maker
- Dishwasher
- Stainless Steel Appliances
- Stone Countertops
- Disposal
Bedrooms and Bathrooms
- 3 Bedrooms
- Walk-In Closet
- Mirrored Closets Doors
- Soaking Tub
- Bathtub with Shower
- Walk-in Shower
Laundry
- Laundry Room
- Laundry in Hall
- Laundry on upper level
- Washer and Electric Dryer Hookup
Outdoor Features
- Covered patio or porch
Schools
- Spring Valley Elementary School
- Neal Middle School
- Southern High School
Utilities
- Zoned Heating and Cooling
- Heat Pump System
- Electric Water Heater
- Cable TV Available
Community Details
- Harrington Pines Community Association, Phone Number (919) 741-5285
- Harrington Pines Subdivision
Listing and Financial Details
- Assessor Parcel Number 0779119912
Map
Home Values in the Area
Average Home Value in this Area
Property History
| Date | Event | Price | Change | Sq Ft Price |
|---|---|---|---|---|
| 04/10/2025 04/10/25 | Sold | $470,000 | +2.2% | $246 / Sq Ft |
| 03/09/2025 03/09/25 | Pending | -- | -- | -- |
| 03/08/2025 03/08/25 | For Sale | $460,000 | -- | $241 / Sq Ft |
Tax History
| Year | Tax Paid | Tax Assessment Tax Assessment Total Assessment is a certain percentage of the fair market value that is determined by local assessors to be the total taxable value of land and additions on the property. | Land | Improvement |
|---|---|---|---|---|
| 2024 | $2,665 | $230,987 | $48,200 | $182,787 |
| 2023 | $2,738 | $230,987 | $48,200 | $182,787 |
| 2022 | $2,576 | $230,987 | $48,200 | $182,787 |
| 2021 | $2,530 | $230,987 | $48,200 | $182,787 |
| 2020 | $2,466 | $230,987 | $48,200 | $182,787 |
| 2019 | $2,657 | $230,987 | $48,200 | $182,787 |
| 2018 | $2,371 | $194,987 | $39,162 | $155,825 |
| 2017 | $2,327 | $194,987 | $39,162 | $155,825 |
| 2016 | $2,259 | $194,987 | $39,162 | $155,825 |
| 2015 | $2,330 | $191,924 | $39,031 | $152,893 |
| 2014 | $2,297 | $191,924 | $39,031 | $152,893 |
Mortgage History
| Date | Status | Loan Amount | Loan Type |
|---|---|---|---|
| Open | $352,500 | New Conventional | |
| Previous Owner | $148,000 | Stand Alone Refi Refinance Of Original Loan | |
| Previous Owner | $24,700 | Credit Line Revolving | |
| Previous Owner | $160,174 | FHA |
Deed History
| Date | Type | Sale Price | Title Company |
|---|---|---|---|
| Warranty Deed | $470,000 | None Listed On Document | |
| Interfamily Deed Transfer | -- | None Available | |
| Warranty Deed | $161,500 | -- |
Similar Homes in Durham, NC
Source: Doorify MLS
MLS Number: 10080320
APN: 194598
- 12420 Tetons Ct
- 12433 N Exeter Way
- 12409 Angel Vale Place
- 12408 Angel Vale Place
- 12013 N Exeter Way
- 12309 Aberdeen Chase Way
- 10157 Darling St
- 7213 Terregles Dr
- 10119 2nd Star Ct
- 5212 Huntley Overlook Dr
- 7229 Terregles Dr
- 10121 2nd Star Ct
- 7205 Ladbrooke St
- 7246 Aquinas Ave
- 5609 Severn Grove Dr
- 10133 Bessborough Dr
- 2515 Maplemere Ct
- 7403 Leesville Rd
- 5612 Crossfield Dr
- 11821 Fairlie Place
