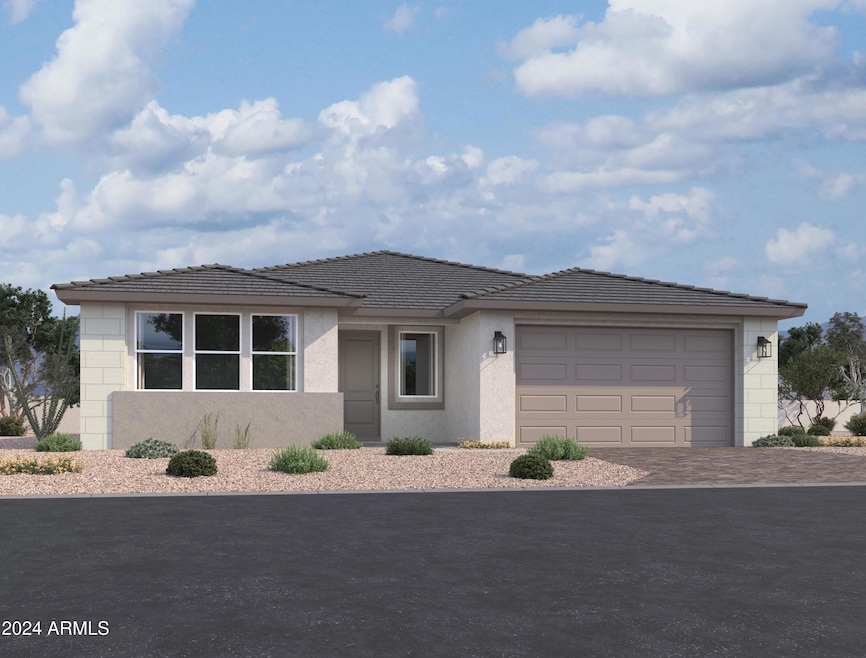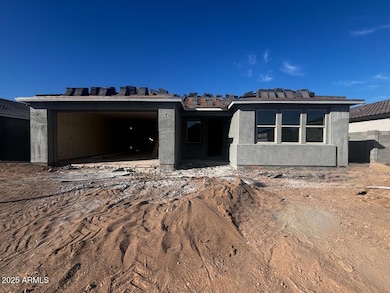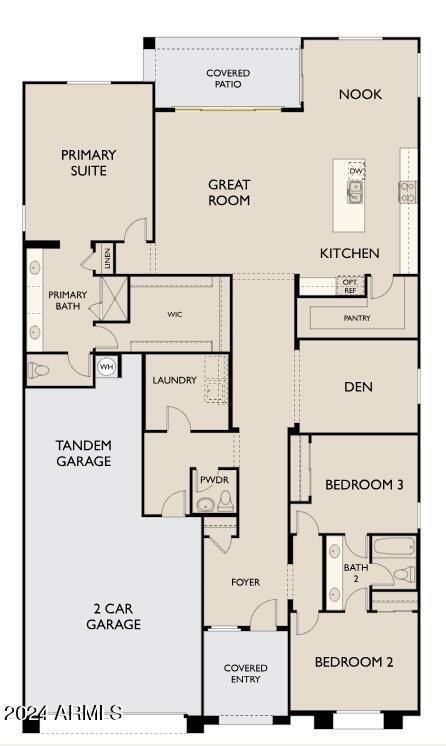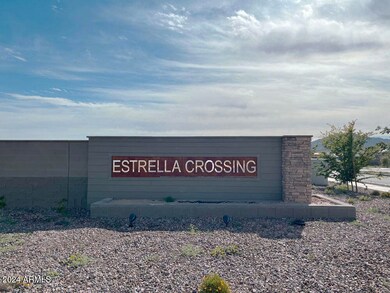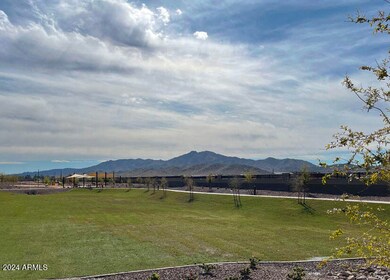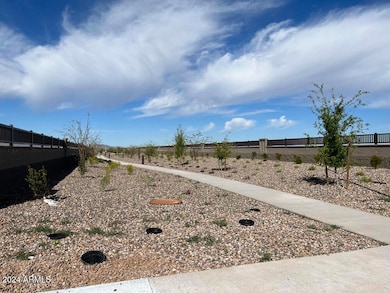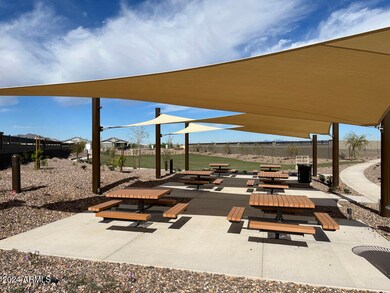
5526 W Paseo Way Phoenix, AZ 85339
Laveen NeighborhoodHighlights
- Eat-In Kitchen
- Double Pane Windows
- Dual Vanity Sinks in Primary Bathroom
- Phoenix Coding Academy Rated A
- Tandem Parking
- Cooling Available
About This Home
As of April 2025Welcome to this stunning Topaz plan home, featuring a Modern Desert elevation, offering an impressive 2507 sqft of luxurious single-story living space. This meticulously designed home includes 3 spacious bedrooms, 2 full bathrooms, and a convenient half bath, all designed to provide comfort and elegance for modern living. In addition to its excellent layout, this home also includes a den, perfect for a home office or study space.As you enter, you are greeted by an expansive and open floor plan, perfect for entertaining or enjoying quiet moments. The interior boasts beautiful wood-like tile flooring throughout, adding a touch of warmth and sophistication to every room. With the bright, open layout, the home effortlessly blends style and function.At the heart of the home is the stunning white kitchen, complete with sleek chrome finishes that bring a contemporary, polished look. The kitchen features white cabinets that provide ample storage space and contrast beautifully against the stainless steel appliances. The large kitchen island is perfect for prepping meals, casual dining, or gathering with loved ones, making this space as functional as it is stylish. The stainless steel tub sink adds a professional touch to this already impressive space.The spacious great room flows seamlessly from the kitchen, offering a relaxing atmosphere. Natural light pours in throught he center-sliding door in the great room, illuminating the open spaces and creating a welcoming ambiance.The primary bedroom suite is a true retreat, featuring a generous layout and abundant space for relaxation. The attached ensuite bathroom includes dual vanities, a separate shower, and a spacious walk-in closet. Every detail of the bathroom has been thoughtfully designed.The additional two bedrooms are equally spacious and feature ample closet space. The den provides a flexible option for an office, playroom, or guest space, making it easy to adjust the home to meet your unique needs.This home also boasts a 2.5-car garage, offering plenty of space for your vehicles, as well as extra room for storage, hobbies, or a workshop. The garage provides both convenience and additional versatility for the homeowner.Located in Laveen, AZ with beautiful desert views, this single-story residence combines beautiful finishes, thoughtful design, and functionality, making it the ideal place to make a home. Whether you're hosting a gathering, working from home, or relaxing in your own space, this home offers a perfect balance of luxury and practicality. With all of the amenities you could wish for, including modern finishes and designer details, this home is a true masterpiece.
Home Details
Home Type
- Single Family
Est. Annual Taxes
- $737
Year Built
- Built in 2025 | Under Construction
Lot Details
- 8,125 Sq Ft Lot
- Desert faces the front of the property
- Block Wall Fence
- Front Yard Sprinklers
HOA Fees
- $85 Monthly HOA Fees
Parking
- 3 Car Garage
- Tandem Parking
Home Design
- Wood Frame Construction
- Tile Roof
- Stucco
Interior Spaces
- 2,507 Sq Ft Home
- 1-Story Property
- Ceiling height of 9 feet or more
- Double Pane Windows
- Low Emissivity Windows
Kitchen
- Eat-In Kitchen
- Built-In Microwave
- Kitchen Island
Bedrooms and Bathrooms
- 3 Bedrooms
- Primary Bathroom is a Full Bathroom
- 2.5 Bathrooms
- Dual Vanity Sinks in Primary Bathroom
Schools
- Laveen Elementary School
- Betty Fairfax High School
Utilities
- Cooling Available
- Heating System Uses Natural Gas
- High Speed Internet
- Cable TV Available
Listing and Financial Details
- Tax Lot 580
- Assessor Parcel Number 300-04-533
Community Details
Overview
- Association fees include ground maintenance
- Estrella Crossing Ho Association, Phone Number (623) 386-1112
- Built by Ashton Woods
- Estates At Estrella Crossing Subdivision, Topaz Floorplan
Recreation
- Community Playground
- Bike Trail
Map
Home Values in the Area
Average Home Value in this Area
Property History
| Date | Event | Price | Change | Sq Ft Price |
|---|---|---|---|---|
| 04/24/2025 04/24/25 | Sold | $558,990 | 0.0% | $223 / Sq Ft |
| 03/21/2025 03/21/25 | Pending | -- | -- | -- |
| 01/25/2025 01/25/25 | Price Changed | $558,990 | -1.4% | $223 / Sq Ft |
| 12/09/2024 12/09/24 | For Sale | $566,990 | -- | $226 / Sq Ft |
Tax History
| Year | Tax Paid | Tax Assessment Tax Assessment Total Assessment is a certain percentage of the fair market value that is determined by local assessors to be the total taxable value of land and additions on the property. | Land | Improvement |
|---|---|---|---|---|
| 2025 | $737 | $4,780 | $4,780 | -- |
| 2024 | $724 | $4,553 | $4,553 | -- |
| 2023 | $724 | $9,225 | $9,225 | $0 |
| 2022 | $253 | $2,381 | $2,381 | $0 |
Deed History
| Date | Type | Sale Price | Title Company |
|---|---|---|---|
| Special Warranty Deed | $1,976,022 | Fidelity National Title |
Similar Homes in the area
Source: Arizona Regional Multiple Listing Service (ARMLS)
MLS Number: 6793334
APN: 300-04-533
- 5518 W Paseo Way
- 5616 W Paseo Way
- 5531 W Hopi Trail
- 5523 W Hopi Trail
- 5520 W Hopi Trail
- 5521 W Paseo Way
- 5515 W Hopi Trail
- 5510 W Paseo Way
- 5507 W Piedmont Rd
- 5510 W Buist Ave
- 9009 S 57th Dr
- 5531 W Gwen St
- 5634 W Olney Ave
- 5638 W Olney Ave
- 5630 W Olney Ave
- 5625 W Mcneil St
- 5626 W Olney Ave
- 5744 W Siesta Way
- 5629 W Mcneil St
- 5633 W Mcneil St
