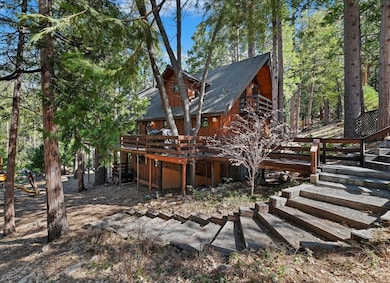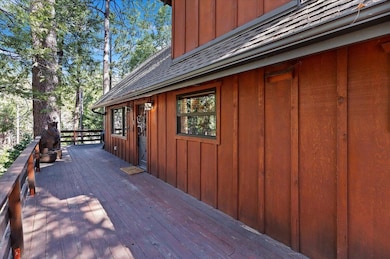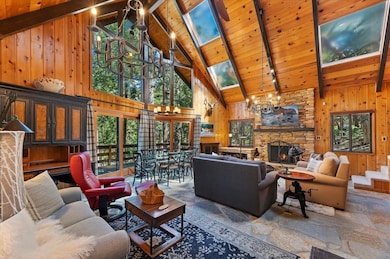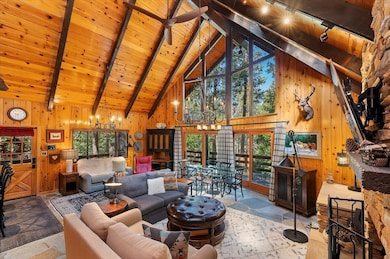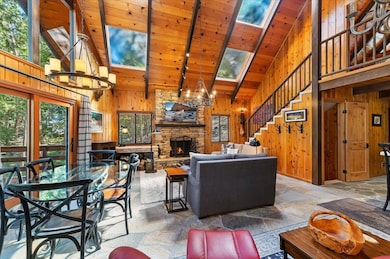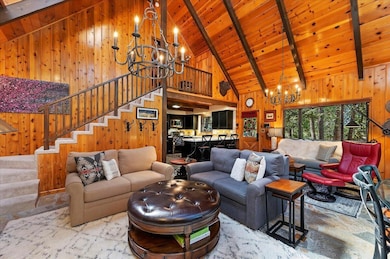
55260 Daryll Rd Idyllwild, CA 92549
Idyllwild NeighborhoodEstimated payment $5,435/month
Highlights
- Panoramic View
- Open Floorplan
- Premium Lot
- 0.7 Acre Lot
- Near a National Forest
- Vaulted Ceiling
About This Home
This home was luxuriously updated in 2016 with over $200k in upgrades--truly a masterpiece. Enter into a large great room with 22-foot vaulted ceilings, stone fireplace, and huge windows that look out onto the intimate forest setting. The large, wrapping, elevated deck provides endless opportunities for indoor/outdoor living. The fully remodeled kitchen and eat-in bar are off the great room, making entertaining a breeze. Notably, each bedroom suite is on its own floor. The huge downstairs en-suite master is plush with a slate stone fireplace, grand bath and shower, and large walk-in closet. One guest bedroom/bathroom are on the main level, with the third bedroom/bathroom upstairs, making a fantastic floor plan for family and friends. Upgrades include: 5-ton Rheem heater/AC, new duct work, Idaho quartzite flooring, Calcutta countertops, new faucets, sinks, toilets and valves, new insulation, porcelain tile, LG black appliances, new cabinets, new insulation, new propane tank and gas lines, Ring cameras, alarm, thermostat, smart water valve, new luxury carpets, new 200 amp panel w/60 amp garage sub-panel for Tesla wall charger. The driveway resurfaced in 2023. Furniture and furnishings are negotiable.
Home Details
Home Type
- Single Family
Est. Annual Taxes
- $5,004
Year Built
- Built in 1970
Lot Details
- 0.7 Acre Lot
- Premium Lot
- Paved or Partially Paved Lot
- Hillside Location
- Private Yard
Property Views
- Panoramic
- Woods
- Creek or Stream
- Mountain
Home Design
- Cabin
- Composition Roof
- Wood Siding
Interior Spaces
- 2,044 Sq Ft Home
- 1-Story Property
- Open Floorplan
- Beamed Ceilings
- Vaulted Ceiling
- Ceiling Fan
- Stone Fireplace
- Sliding Doors
- Great Room with Fireplace
- Living Room with Attached Deck
- Dining Area
- Loft
- Security System Owned
Kitchen
- Gas Oven
- Gas Range
- Range Hood
- Microwave
- Dishwasher
- Disposal
Flooring
- Carpet
- Laminate
- Tile
Bedrooms and Bathrooms
- 3 Bedrooms
- 3 Full Bathrooms
Laundry
- Dryer
- Washer
Parking
- 2 Car Detached Garage
- Garage Door Opener
Outdoor Features
- Balcony
Utilities
- Forced Air Heating and Cooling System
- Property is located within a water district
- Septic Tank
Community Details
- Near a National Forest
Listing and Financial Details
- Assessor Parcel Number 564091003
Map
Home Values in the Area
Average Home Value in this Area
Tax History
| Year | Tax Paid | Tax Assessment Tax Assessment Total Assessment is a certain percentage of the fair market value that is determined by local assessors to be the total taxable value of land and additions on the property. | Land | Improvement |
|---|---|---|---|---|
| 2023 | $5,004 | $409,412 | $111,652 | $297,760 |
| 2022 | $4,864 | $401,385 | $109,463 | $291,922 |
| 2021 | $4,768 | $393,516 | $107,317 | $286,199 |
| 2020 | $4,685 | $389,482 | $106,217 | $283,265 |
| 2019 | $4,567 | $381,846 | $104,135 | $277,711 |
| 2018 | $4,411 | $374,360 | $102,095 | $272,265 |
| 2017 | $4,340 | $367,021 | $100,094 | $266,927 |
| 2016 | $4,309 | $359,826 | $98,132 | $261,694 |
| 2015 | $4,297 | $354,423 | $96,659 | $257,764 |
| 2014 | $4,108 | $347,482 | $94,766 | $252,716 |
Property History
| Date | Event | Price | Change | Sq Ft Price |
|---|---|---|---|---|
| 04/07/2025 04/07/25 | Sold | $865,000 | -3.8% | $423 / Sq Ft |
| 03/06/2025 03/06/25 | Pending | -- | -- | -- |
| 09/02/2024 09/02/24 | Price Changed | $899,000 | -9.2% | $440 / Sq Ft |
| 08/14/2024 08/14/24 | For Sale | $990,000 | -- | $484 / Sq Ft |
Deed History
| Date | Type | Sale Price | Title Company |
|---|---|---|---|
| Grant Deed | $865,000 | Lawyers Title | |
| Interfamily Deed Transfer | -- | None Available | |
| Interfamily Deed Transfer | -- | Lawyers Title Company | |
| Interfamily Deed Transfer | -- | Lawyers Title Company | |
| Interfamily Deed Transfer | -- | Lawyers Title Company | |
| Interfamily Deed Transfer | -- | Lawyers Title Company | |
| Interfamily Deed Transfer | -- | Accommodation | |
| Grant Deed | $330,000 | Lawyers Title | |
| Grant Deed | $385,000 | Lawyers Title Company | |
| Interfamily Deed Transfer | -- | Lawyers Title Company | |
| Grant Deed | $274,000 | Lawyers Title Company | |
| Interfamily Deed Transfer | -- | -- |
Mortgage History
| Date | Status | Loan Amount | Loan Type |
|---|---|---|---|
| Open | $648,750 | New Conventional | |
| Previous Owner | $155,000 | New Conventional | |
| Previous Owner | $264,000 | New Conventional | |
| Previous Owner | $235,000 | Purchase Money Mortgage | |
| Previous Owner | $205,300 | Unknown | |
| Previous Owner | $219,200 | No Value Available |
Similar Homes in the area
Source: California Desert Association of REALTORS®
MLS Number: 219115354
APN: 564-091-003
- 55260 Daryll Rd
- 25835 Cassler Dr
- 53350 Circle View Dr
- 55220 Strong Dr
- 53360 Rising Glen Rd
- 54970 Daryll Rd
- 55260 S Circle Dr
- 55295 S Circle Dr
- 55305 S Circle Dr
- 54985 S Circle Dr
- 55055 John Muir Rd
- 55250 John Muir Rd
- 25861 Hill St
- 25450 Rim Rock Rd
- 55135 San Jacinto Rd
- 54865 Strong Dr
- 54935 Strong Dr
- 0 Lot # 45 San Jacinto Rd
- 25420 Lodge Rd
- 25402 Lodge Rd

