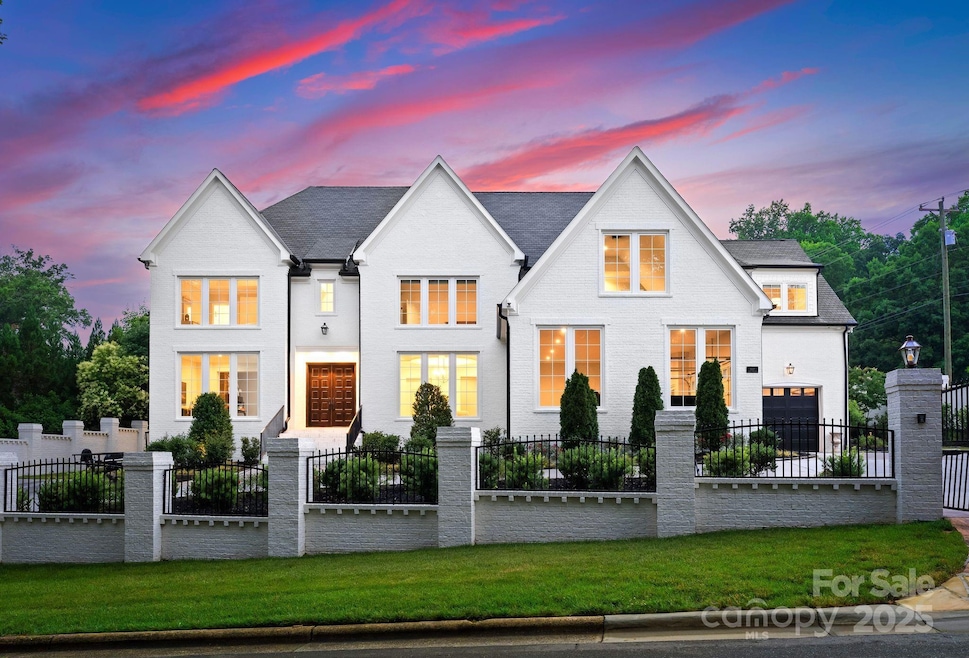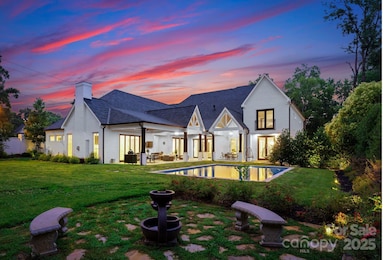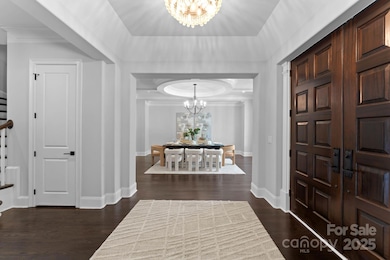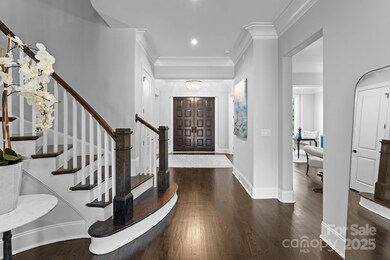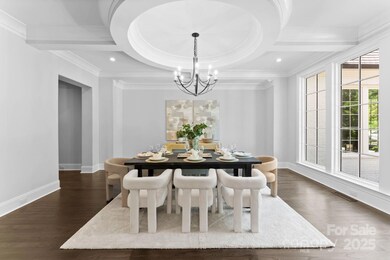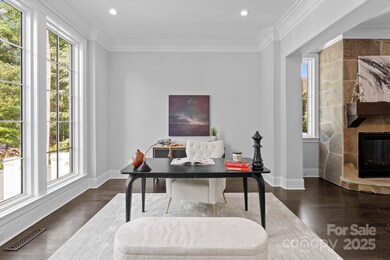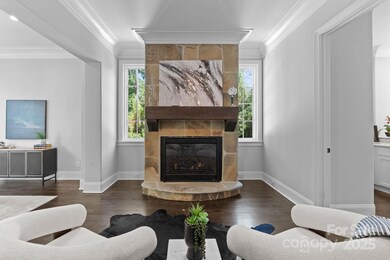
5527 Carmel Park Dr Charlotte, NC 28226
Olde Providence NeighborhoodHighlights
- Open Floorplan
- Fireplace in Primary Bedroom
- Transitional Architecture
- Sharon Elementary Rated A-
- Wooded Lot
- Wood Flooring
About This Home
As of March 2025This custom home is the epitome of luxury, offering 9600 plus sq ft, full brick home and located in the prestigious Carmel Park neighborhood of SouthPark. Enclosed by a 12-ft brick fence for privacy & security, this estate blends modern elegance with traditional charm. The interior offers a open floor plan with wood floors & spacious living areas. The stylish chef's kitchen, boasts marble countertops, custom cabinets & a striking backsplash outfitted with premium appliances & an oversized island for gatherings. The wine cellar & scullery enhance the entertainment options. The living room, with vaulted ceilings, exposed beams & stone fireplace, offers a blend of sophistication & comfort. The primary suite on the main level features a spa like bathroom with dual rain head showers, floating tub & expansive WIC. The expansive backyard, with a pool is perfect for entertaining. Upstairs introduces additional bedrooms, private bathrooms, theater room and game room. Amazing opportunity!
Last Agent to Sell the Property
Ivester Jackson Distinctive Properties Brokerage Email: liza@ivesterjackson.com License #279185
Home Details
Home Type
- Single Family
Est. Annual Taxes
- $20,839
Year Built
- Built in 2023
Lot Details
- Stone Wall
- Back and Front Yard Fenced
- Privacy Fence
- Corner Lot
- Level Lot
- Irrigation
- Wooded Lot
- Property is zoned R3
Parking
- 3 Car Detached Garage
- Circular Driveway
- Electric Gate
Home Design
- Transitional Architecture
- Four Sided Brick Exterior Elevation
Interior Spaces
- 3-Story Property
- Open Floorplan
- Wet Bar
- Wired For Data
- Built-In Features
- Bar Fridge
- Ceiling Fan
- Insulated Windows
- Window Treatments
- Entrance Foyer
- Family Room with Fireplace
- Crawl Space
- Finished Attic
- Home Security System
- Laundry Room
Kitchen
- Gas Range
- Range Hood
- Dishwasher
- Kitchen Island
Flooring
- Wood
- Tile
Bedrooms and Bathrooms
- Fireplace in Primary Bedroom
- Split Bedroom Floorplan
- Walk-In Closet
- Garden Bath
Outdoor Features
- Covered patio or porch
- Fire Pit
Schools
- Sharon Elementary School
- Carmel Middle School
- Myers Park High School
Utilities
- Central Air
- Heat Pump System
Community Details
- Carmel Park Subdivision
Listing and Financial Details
- Assessor Parcel Number 187-053-01
Map
Home Values in the Area
Average Home Value in this Area
Property History
| Date | Event | Price | Change | Sq Ft Price |
|---|---|---|---|---|
| 03/04/2025 03/04/25 | Sold | $3,125,000 | -2.3% | $325 / Sq Ft |
| 01/31/2025 01/31/25 | For Sale | $3,199,000 | +424.4% | $332 / Sq Ft |
| 07/16/2018 07/16/18 | Sold | $610,000 | -17.0% | -- |
| 06/10/2018 06/10/18 | Pending | -- | -- | -- |
| 02/04/2018 02/04/18 | For Sale | $735,000 | -- | -- |
Tax History
| Year | Tax Paid | Tax Assessment Tax Assessment Total Assessment is a certain percentage of the fair market value that is determined by local assessors to be the total taxable value of land and additions on the property. | Land | Improvement |
|---|---|---|---|---|
| 2023 | $20,839 | $2,841,000 | $750,000 | $2,091,000 |
| 2022 | $20,098 | $2,082,700 | $560,000 | $1,522,700 |
| 2021 | $10,016 | $1,037,900 | $560,000 | $477,900 |
| 2020 | $10,016 | $560,000 | $560,000 | $0 |
| 2019 | $5,404 | $560,000 | $560,000 | $0 |
| 2018 | $6,174 | $465,000 | $397,600 | $67,400 |
| 2017 | $6,082 | $465,000 | $397,600 | $67,400 |
| 2016 | $6,072 | $465,000 | $397,600 | $67,400 |
| 2015 | -- | $465,000 | $397,600 | $67,400 |
| 2014 | $6,034 | $547,200 | $428,500 | $118,700 |
Mortgage History
| Date | Status | Loan Amount | Loan Type |
|---|---|---|---|
| Open | $1,400,000 | New Conventional | |
| Closed | $355,000 | Credit Line Revolving | |
| Previous Owner | $300,000 | Construction | |
| Previous Owner | $250,000 | Credit Line Revolving | |
| Previous Owner | $427,000 | New Conventional | |
| Previous Owner | $24,520 | Unknown | |
| Previous Owner | $82,500 | Credit Line Revolving | |
| Previous Owner | $412,500 | Negative Amortization | |
| Previous Owner | $280,000 | Unknown | |
| Previous Owner | $70,000 | Credit Line Revolving | |
| Previous Owner | $67,000 | Stand Alone Second | |
| Previous Owner | $218,500 | Purchase Money Mortgage | |
| Previous Owner | $272,846 | Purchase Money Mortgage | |
| Closed | $0 | New Conventional |
Deed History
| Date | Type | Sale Price | Title Company |
|---|---|---|---|
| Warranty Deed | $3,125,000 | None Listed On Document | |
| Gift Deed | -- | None Listed On Document | |
| Warranty Deed | $610,000 | Investors Title Insurance Co | |
| Warranty Deed | $230,000 | -- | |
| Trustee Deed | $240,700 | -- | |
| Warranty Deed | $243,000 | -- |
Similar Homes in Charlotte, NC
Source: Canopy MLS (Canopy Realtor® Association)
MLS Number: 4218857
APN: 187-053-01
- 5512 Carmel Park Dr
- 4301 Fairview Oaks Dr
- 8163 Fairview Rd
- 8159 Fairview Rd
- 8719 Fairview Rd
- 1216 Royal Prince Ct Unit 7
- 8812 Provence Village Ln
- 9020 Tynecastle Commons Ct
- 1211 Royal Prince Ct
- 1219 Royal Prince Ct Unit 3
- 1441 Carmel Rd
- 4936 Sardis Rd Unit B
- 4918 Sardis Rd Unit E
- 8023 Litaker Manor Ct
- 8014 Litaker Manor Ct
- 8010 Litaker Manor Ct
- 4948 Sardis Rd Unit D
- 1118 Jefferson Dr
- 6201 Creola Rd
- 5020 Sardis Rd Unit I
