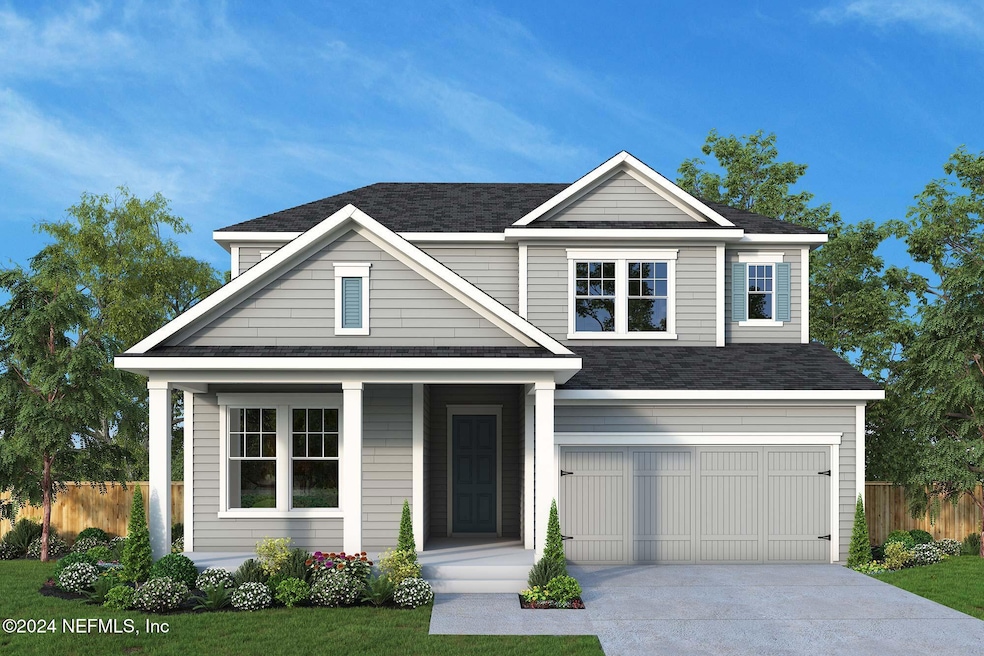
5527 Farmhouse Ave Jacksonville, FL 32224
Southside NeighborhoodEstimated payment $5,703/month
Highlights
- Under Construction
- Contemporary Architecture
- Bonus Room
- Atlantic Coast High School Rated A-
- Wood Flooring
- Home Office
About This Home
Style, comfort and top-quality construction make this new home in Seven Pines a great place to make your own! Sunny gathering areas and serene bedrooms contribute to the everyday delight of this new home in Jacksonville, FL.
This David Weekley home has an enclosed study ideal for a home office, lounge or library. Begin and end each day in your luxurious Owner's Retreat with a spa-inspired bathroom and spacious walk-in closet. The upstairs retreat provides space for gathering with friends or family for game nights and movie nights.
The finishes in this home are clean and modern: white cabinetry, beautiful quartz countertops, wood look tile flooring and stainless steel GE appliances. The oversized lanai overlooking your spacious backyard allows for outdoor entertaining.
Home Details
Home Type
- Single Family
Year Built
- Built in 2024 | Under Construction
Lot Details
- Property fronts a county road
- Front and Back Yard Sprinklers
HOA Fees
- $8 Monthly HOA Fees
Parking
- 1 Car Garage
- Garage Door Opener
Home Design
- Contemporary Architecture
- Wood Frame Construction
- Shingle Roof
Interior Spaces
- 2,852 Sq Ft Home
- 1-Story Property
- Family Room
- Dining Room
- Home Office
- Bonus Room
- Washer and Gas Dryer Hookup
Kitchen
- Electric Oven
- Gas Cooktop
- Microwave
- Plumbed For Ice Maker
- Dishwasher
- Kitchen Island
- Disposal
Flooring
- Wood
- Tile
Bedrooms and Bathrooms
- 4 Bedrooms
- Split Bedroom Floorplan
- Walk-In Closet
- 3 Full Bathrooms
- Shower Only
Home Security
- Carbon Monoxide Detectors
- Fire and Smoke Detector
Outdoor Features
- Front Porch
Schools
- Twin Lakes Academy Elementary And Middle School
- Atlantic Coast High School
Utilities
- Central Heating and Cooling System
- Heat Pump System
- Tankless Water Heater
Community Details
- Seven Pines Subdivision
Map
Home Values in the Area
Average Home Value in this Area
Property History
| Date | Event | Price | Change | Sq Ft Price |
|---|---|---|---|---|
| 01/27/2025 01/27/25 | Pending | -- | -- | -- |
| 11/20/2024 11/20/24 | For Sale | $865,310 | -- | $303 / Sq Ft |
Similar Homes in the area
Source: realMLS (Northeast Florida Multiple Listing Service)
MLS Number: 2057607
- 12121 Gathering Pines Rd
- 12121 Gathering Pines Rd
- 12121 Gathering Pines Rd
- 12121 Gathering Pines Rd
- 12121 Gathering Pines Rd
- 12121 Gathering Pines Rd
- 12121 Gathering Pines Rd
- 12121 Gathering Pines Rd
- 12121 Gathering Pines Rd
- 12121 Gathering Pines Rd
- 12121 Gathering Pines Rd
- 12121 Gathering Pines Rd
- 12121 Gathering Pines Rd
- 12121 Gathering Pines Rd
- 12131 Stillwood Pines Blvd
- 5527 Farmhouse Ave
- 12167 Stillwood Pines Blvd
- 12179 Stillwood Pines Blvd
- 12115 Gathering Pines Rd
- 12115 Gathering Pines Rd
