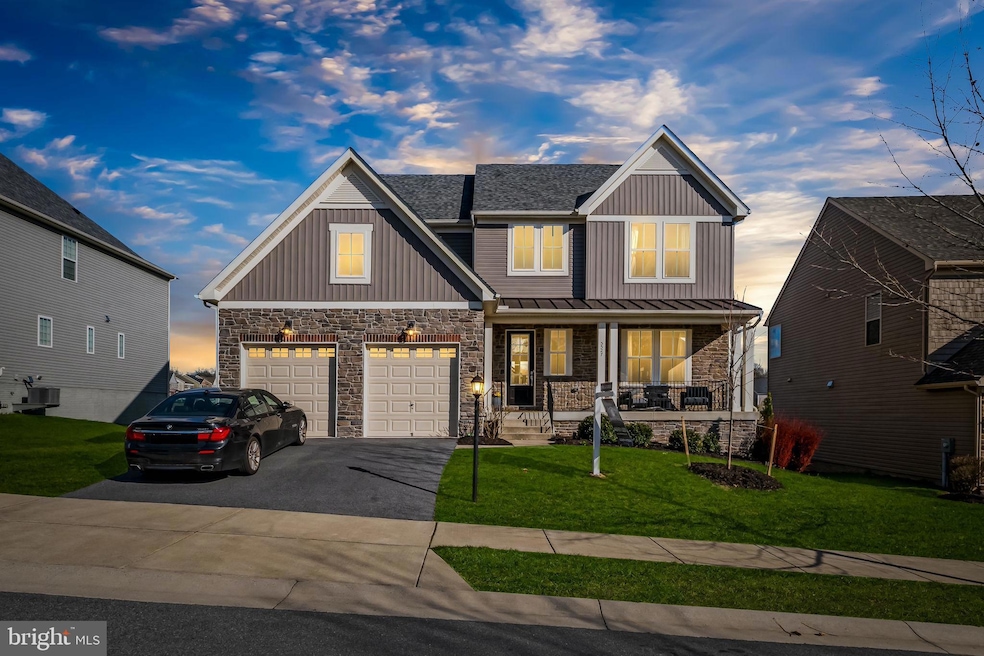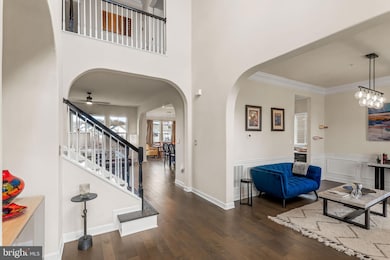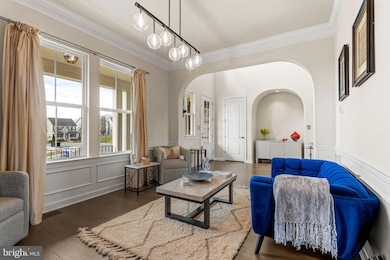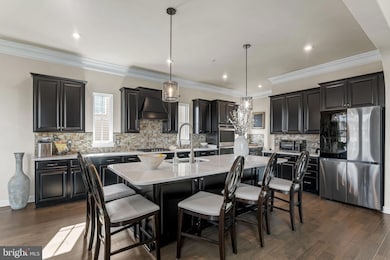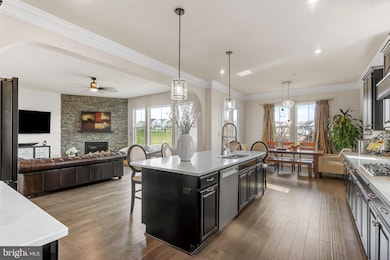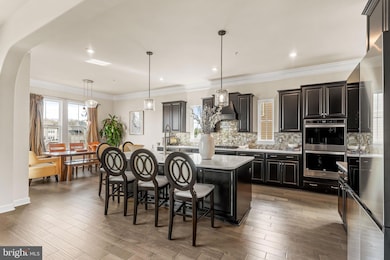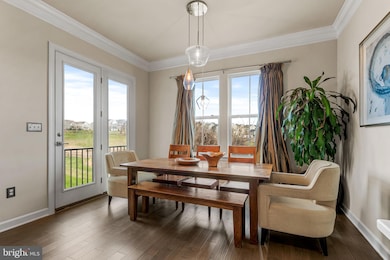
5527 Golden Eagle Rd Frederick, MD 21704
Bartonsville NeighborhoodEstimated payment $6,108/month
Highlights
- Eat-In Gourmet Kitchen
- Craftsman Architecture
- Upgraded Countertops
- Oakdale Elementary School Rated A-
- Wood Flooring
- 5-minute walk to Pinecliff Park
About This Home
With archways, crown moulding, wood floors, and custom trim throughout, this home is anything but cookie cutter. This stunning 5100 sq ft home features large, open living spaces, a gas fireplace with stone feature wall, and a gourmet kitchen with upgraded appliances and custom hood and backsplash. Off the kitchen is a separate dining space, with ample room for a large table to host family and friends. Tall ceilings lend to the expansive feeling of the home on all levels. 10 foot ceilings on main level and 9 feet in basement and upper level!Upstairs you'll find 4 spacious bedrooms and 3 full bathrooms, including a Jack and Jill set up. The primary suite is a peaceful retreat with it's large bathroom and attached sitting room. Whether you're unwinding after a long day or starting your morning in tranquility, this primary suite is a haven of comfort and sophistication.Working from home? This home offers two spaces that function perfectly as offices, providing the perfect setup for the modern family. With custom built-ins, gorgeous trimwork downstairs, and ample natural light, productivity and comfort go hand in hand. Don't need a second office? This is the perfect guest space with the attached full bathroom. The spacious, finished walkout basement is perfect for relaxing, entertaining, or staying active. Create a kids’ playroom, home gym, or game room with plenty of space to spare. With direct outdoor access, it’s an ideal extension of your living area!With no houses backing up to the property, enjoy an unobstructed view of nature. Watch the sunrise and amazing moonscapes from the comfort of your living room.Enjoy the neighborhood amenities, including a community pool, large playground, coffee truck, and visiting food trucks! Conveniently located near the major commuter routes, the MARC Train, restaurants, and more, this home offers an exceptional lifestyle in the blue ribbon Oakdale School District.
Home Details
Home Type
- Single Family
Est. Annual Taxes
- $8,346
Year Built
- Built in 2018
HOA Fees
- $120 Monthly HOA Fees
Parking
- 2 Car Direct Access Garage
- Front Facing Garage
- Garage Door Opener
- Driveway
Home Design
- Craftsman Architecture
- Studio
- Block Foundation
Interior Spaces
- Property has 3 Levels
- Built-In Features
- Crown Molding
- Recessed Lighting
- Gas Fireplace
- Family Room Off Kitchen
- Dining Area
- Wood Flooring
Kitchen
- Eat-In Gourmet Kitchen
- Breakfast Area or Nook
- Built-In Double Oven
- Gas Oven or Range
- Range Hood
- Microwave
- Dishwasher
- Kitchen Island
- Upgraded Countertops
- Disposal
Bedrooms and Bathrooms
- En-Suite Bathroom
- Walk-In Closet
- Soaking Tub
- Walk-in Shower
Laundry
- Laundry on upper level
- Washer and Dryer Hookup
Finished Basement
- Walk-Out Basement
- Basement Windows
Schools
- Oakdale Elementary And Middle School
- Oakdale High School
Utilities
- Forced Air Zoned Heating and Cooling System
- Multi-Tank Natural Gas Water Heater
- Public Septic
Additional Features
- Halls are 36 inches wide or more
- 6,825 Sq Ft Lot
Listing and Financial Details
- Tax Lot 11
- Assessor Parcel Number 1109594977
Community Details
Overview
- Tallyn Ridge Subdivision
Recreation
- Community Pool
Map
Home Values in the Area
Average Home Value in this Area
Tax History
| Year | Tax Paid | Tax Assessment Tax Assessment Total Assessment is a certain percentage of the fair market value that is determined by local assessors to be the total taxable value of land and additions on the property. | Land | Improvement |
|---|---|---|---|---|
| 2024 | $8,358 | $683,000 | $193,600 | $489,400 |
| 2023 | $7,634 | $649,700 | $0 | $0 |
| 2022 | $7,247 | $616,400 | $0 | $0 |
| 2021 | $6,860 | $583,100 | $140,900 | $442,200 |
| 2020 | $6,860 | $583,100 | $140,900 | $442,200 |
| 2019 | $6,860 | $583,100 | $140,900 | $442,200 |
| 2018 | $1,358 | $115,900 | $115,900 | $0 |
Property History
| Date | Event | Price | Change | Sq Ft Price |
|---|---|---|---|---|
| 04/24/2025 04/24/25 | Price Changed | $949,990 | -0.5% | $206 / Sq Ft |
| 04/06/2025 04/06/25 | Price Changed | $955,000 | -2.0% | $207 / Sq Ft |
| 03/28/2025 03/28/25 | For Sale | $974,000 | -- | $211 / Sq Ft |
Deed History
| Date | Type | Sale Price | Title Company |
|---|---|---|---|
| Deed | $622,000 | Stewart Title & Escrow Inc | |
| Deed | $312,325 | Hallmark Title Inc |
Mortgage History
| Date | Status | Loan Amount | Loan Type |
|---|---|---|---|
| Open | $600,505 | FHA | |
| Closed | $610,734 | FHA |
Similar Homes in Frederick, MD
Source: Bright MLS
MLS Number: MDFR2061350
APN: 09-594977
- 8481 Hedwig Ln
- 8471 Hedwig Ln
- 8460 Hedwig Ln
- 5603 Tallyn Hunt Place
- 5816 Hawk Ridge Rd
- 8510 Randell Ridge Rd
- 8463 Bald Eagle Ln
- 8602 Randell Ridge Rd
- 5756 Hawk Ridge Rd
- 5713 Hawk Ridge Rd
- 8510B Reichs Ford Rd
- 5602 Pine Bluff Ct
- 8818 River Oaks Terrace
- 8607 Pinecliff Dr
- 5431 Hines Rd
- 5954 Bartonsville Rd
- 5921 Jug Bridge Hill Rd
- 6105 Dover St
- 5785 Barts Way
- 5781 Barts Way
