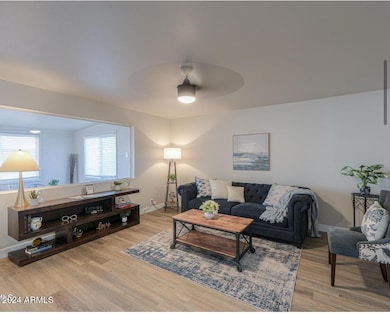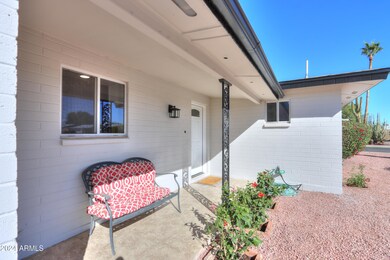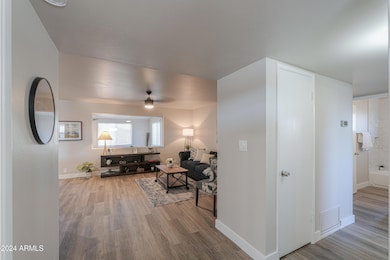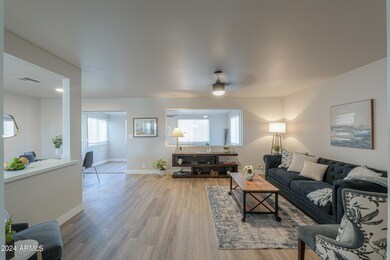
5528 E Duncan St Mesa, AZ 85205
Central Mesa East NeighborhoodHighlights
- Fitness Center
- 0.19 Acre Lot
- Corner Lot
- Franklin at Brimhall Elementary School Rated A
- Clubhouse
- Community Pool
About This Home
As of February 2025Welcome to this exquisite, fully remodeled gem nestled in one of the most sought-after 55+ communities. This home has been thoughtfully updated with modern finishes and luxurious touches, offering both comfort and style. The open-concept floor plan boasts expansive living spaces, perfect for entertaining or relaxing. The chef-inspired kitchen features brand-new stainless steel appliances, new cabinets with sleek quartz countertops, and additional counter space that flows into the cozy dining area.
Each bathroom features custom luxury tile showers with upgraded fixtures and lighting. The secondary bedroom offers versatility for guests, a home office, or hobbies. Fresh paint throughout and new flooring and baseboard give the home a bright and inviting feel. Plumbing and electrical has all been updated throughout the home offering comfort and security for years to come.
Enjoy the low-maintenance backyard, providing a peaceful retreat in a vibrant community. The community itself offers a wealth of amenities, including a clubhouse, fitness center, shuffleboard/pickleball courts, outdoor pool, walk and biking trails and an abundance of social opportunities all designed to foster an active, engaging lifestyle. Receive up to $7,500 in grant money to put towards down payment or closing costs! See flyer in document tab.
Home Details
Home Type
- Single Family
Est. Annual Taxes
- $1,078
Year Built
- Built in 1965
Lot Details
- 8,376 Sq Ft Lot
- Chain Link Fence
- Corner Lot
HOA Fees
- $21 Monthly HOA Fees
Parking
- 2 Car Garage
- Garage Door Opener
Home Design
- Composition Roof
- Block Exterior
Interior Spaces
- 1,312 Sq Ft Home
- 1-Story Property
- Ceiling Fan
- Double Pane Windows
- Kitchen Updated in 2024
Flooring
- Floors Updated in 2024
- Carpet
- Vinyl
Bedrooms and Bathrooms
- 2 Bedrooms
- Bathroom Updated in 2024
- 2 Bathrooms
Schools
- Adult Elementary And Middle School
- Adult High School
Utilities
- Refrigerated Cooling System
- Heating System Uses Natural Gas
- Plumbing System Updated in 2024
- High Speed Internet
- Cable TV Available
Additional Features
- No Interior Steps
- Patio
Listing and Financial Details
- Legal Lot and Block 781 / 3001
- Assessor Parcel Number 141-47-308
Community Details
Overview
- Association fees include (see remarks)
- Dreamland Villa Association, Phone Number (480) 832-3461
- Dreamland Villa 7 Subdivision
Amenities
- Clubhouse
- Recreation Room
Recreation
- Tennis Courts
- Fitness Center
- Community Pool
- Community Spa
Map
Home Values in the Area
Average Home Value in this Area
Property History
| Date | Event | Price | Change | Sq Ft Price |
|---|---|---|---|---|
| 02/03/2025 02/03/25 | Sold | $325,000 | -1.5% | $248 / Sq Ft |
| 01/09/2025 01/09/25 | Pending | -- | -- | -- |
| 12/28/2024 12/28/24 | Price Changed | $329,900 | -2.9% | $251 / Sq Ft |
| 11/19/2024 11/19/24 | For Sale | $339,900 | +353.2% | $259 / Sq Ft |
| 11/21/2012 11/21/12 | Sold | $75,000 | -3.8% | $65 / Sq Ft |
| 09/10/2012 09/10/12 | For Sale | $78,000 | +4.0% | $68 / Sq Ft |
| 09/07/2012 09/07/12 | Off Market | $75,000 | -- | -- |
| 08/15/2012 08/15/12 | For Sale | $78,000 | -- | $68 / Sq Ft |
Tax History
| Year | Tax Paid | Tax Assessment Tax Assessment Total Assessment is a certain percentage of the fair market value that is determined by local assessors to be the total taxable value of land and additions on the property. | Land | Improvement |
|---|---|---|---|---|
| 2025 | $1,078 | $11,251 | -- | -- |
| 2024 | $1,077 | $10,715 | -- | -- |
| 2023 | $1,077 | $24,120 | $4,820 | $19,300 |
| 2022 | $1,054 | $18,270 | $3,650 | $14,620 |
| 2021 | $1,050 | $16,620 | $3,320 | $13,300 |
| 2020 | $1,040 | $13,700 | $2,740 | $10,960 |
| 2019 | $975 | $12,560 | $2,510 | $10,050 |
| 2018 | $951 | $11,210 | $2,240 | $8,970 |
| 2017 | $923 | $9,860 | $1,970 | $7,890 |
| 2016 | $844 | $9,230 | $1,840 | $7,390 |
| 2015 | $840 | $8,760 | $1,750 | $7,010 |
Mortgage History
| Date | Status | Loan Amount | Loan Type |
|---|---|---|---|
| Open | $125,000 | New Conventional | |
| Previous Owner | $230,000 | New Conventional | |
| Previous Owner | $20,000 | Credit Line Revolving | |
| Previous Owner | $127,000 | Unknown | |
| Previous Owner | $114,000 | Fannie Mae Freddie Mac | |
| Previous Owner | $85,500 | Unknown | |
| Previous Owner | $64,175 | Seller Take Back |
Deed History
| Date | Type | Sale Price | Title Company |
|---|---|---|---|
| Warranty Deed | -- | Pioneer Title Agency | |
| Warranty Deed | $325,000 | Pioneer Title Agency | |
| Warranty Deed | $219,500 | American Title Company | |
| Warranty Deed | -- | American Title Company | |
| Special Warranty Deed | -- | Dale R Thorson Pc | |
| Special Warranty Deed | -- | Dale R Thorson Pc | |
| Interfamily Deed Transfer | -- | None Available | |
| Cash Sale Deed | $75,000 | Fidelity National Title Agen | |
| Joint Tenancy Deed | $75,500 | Transnation Title Ins Co | |
| Interfamily Deed Transfer | -- | -- |
Similar Homes in Mesa, AZ
Source: Arizona Regional Multiple Listing Service (ARMLS)
MLS Number: 6784546
APN: 141-47-308
- 5501 E Dallas St
- 5445 E Dallas St
- 5625 E Dodge St
- 5552 E Enrose St
- 5618 E Des Moines St
- 5422 E Des Moines St
- 5533 E Decatur St
- 5522 E Colby St
- 5323 E Dodge St
- 639 N 57th Place
- 509 N 56th St
- 958 N Sunnyvale
- 5246 E Enrose St
- 5232 E Dodge St
- 5725 E Colby St
- 956 N 58th St Unit 5C
- 5835 E Dodge St
- 5302 E Casper Rd
- 5862 E Duncan St
- 5732 E Covina Rd






