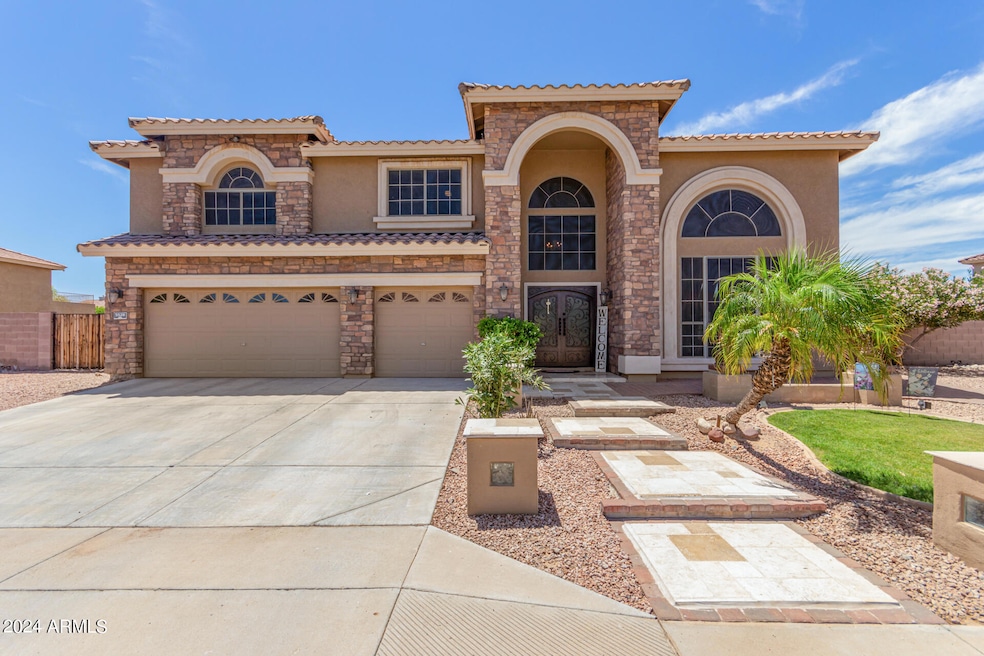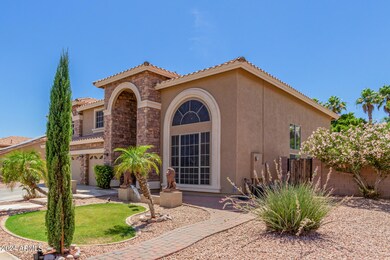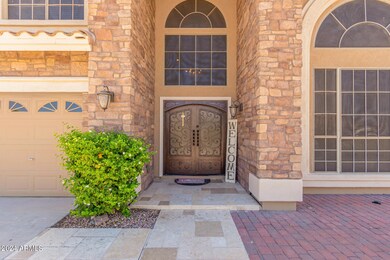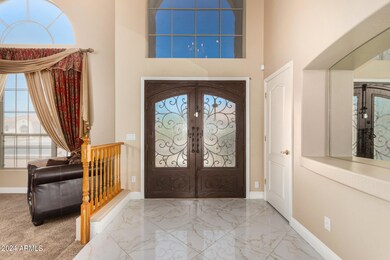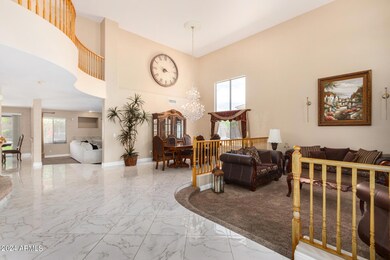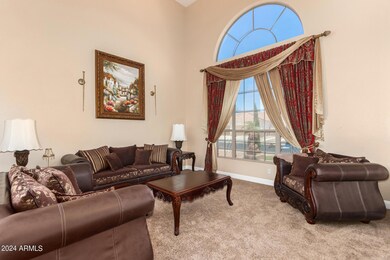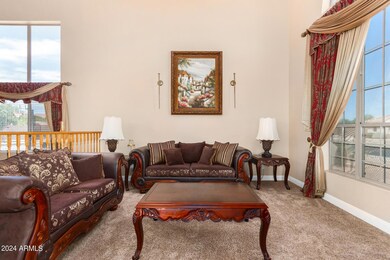
5528 N 131st Dr Litchfield Park, AZ 85340
Litchfield NeighborhoodHighlights
- Play Pool
- RV Gated
- 0.52 Acre Lot
- Canyon View High School Rated A-
- Gated Community
- Fireplace in Primary Bedroom
About This Home
As of November 2024Stunning home in the gated Dreaming Summit! Situated on an over 1/2-acre lot, this RARE find promises an unparalleled living experience. Displaying a 3-car garage, RV gate, and a great curb appeal highlighted by stone accent details & manicured landscape. The grand entry leads to a sunken living room & a formal dining room, both adorned with high ceilings! Continue onto the inviting family room, offering a fireplace for chilly nights. The gourmet kitchen boasts granite counters, ample wood cabinetry, island w/breakfast bar, and high-end SS appliances w/cooktop gas & double ovens. Natural light filled the interior, complemented by designer paint, elegant light fixtures, tasteful flooring - porcelain tile & plush carpet in all the right places. One bedroom downstairs, with its own bathroom. Head upstairs to find the double-door, oversized main bedroom! This true retreat features a two-way fireplace that connects to the ensuite with dual entries, two vanities, a jetted tub, a separate shower, & two walk-in closets. Another highlight of this room is the cozy sitting area, providing sliding doors that open to the expansive balcony. Need space for entertaining and gatherings? You have a HUGE, RESORT-STYLE backyard waiting for you! With a full-length covered patio, lush lawns, firepit, BBQ area, well-laid pavers, mini basketball court, raised planter beds, and a sparkling PebbleTec pool, this setup guarantees year-round enjoyment. Explore it! Love it! Live it!
Home Details
Home Type
- Single Family
Est. Annual Taxes
- $3,133
Year Built
- Built in 2003
Lot Details
- 0.52 Acre Lot
- Desert faces the front and back of the property
- Block Wall Fence
- Artificial Turf
- Grass Covered Lot
HOA Fees
- $185 Monthly HOA Fees
Parking
- 3 Car Direct Access Garage
- Garage Door Opener
- RV Gated
Home Design
- Contemporary Architecture
- Wood Frame Construction
- Tile Roof
- Stone Exterior Construction
- Stucco
Interior Spaces
- 3,918 Sq Ft Home
- 2-Story Property
- Vaulted Ceiling
- Ceiling Fan
- Two Way Fireplace
- Gas Fireplace
- Double Pane Windows
- Family Room with Fireplace
- 2 Fireplaces
Kitchen
- Eat-In Kitchen
- Breakfast Bar
- Gas Cooktop
- Built-In Microwave
- Kitchen Island
- Granite Countertops
Flooring
- Carpet
- Tile
Bedrooms and Bathrooms
- 5 Bedrooms
- Fireplace in Primary Bedroom
- Primary Bathroom is a Full Bathroom
- 3.5 Bathrooms
- Dual Vanity Sinks in Primary Bathroom
- Hydromassage or Jetted Bathtub
- Bathtub With Separate Shower Stall
Pool
- Play Pool
- Above Ground Spa
Outdoor Features
- Balcony
- Covered patio or porch
- Fire Pit
Schools
- Dreaming Summit Elementary School
- L. Thomas Heck Middle School
- Millennium High School
Utilities
- Refrigerated Cooling System
- Heating System Uses Natural Gas
- High Speed Internet
- Cable TV Available
Listing and Financial Details
- Tax Lot 113
- Assessor Parcel Number 508-08-113
Community Details
Overview
- Association fees include ground maintenance
- Brown Cmnty Mngmnt Association, Phone Number (480) 339-8820
- Built by Hancock Homes
- Dreaming Summit Unit 3A Subdivision
Recreation
- Sport Court
- Community Playground
- Bike Trail
Security
- Gated Community
Map
Home Values in the Area
Average Home Value in this Area
Property History
| Date | Event | Price | Change | Sq Ft Price |
|---|---|---|---|---|
| 11/20/2024 11/20/24 | Sold | $770,000 | -2.4% | $197 / Sq Ft |
| 10/21/2024 10/21/24 | Price Changed | $789,000 | -4.9% | $201 / Sq Ft |
| 10/08/2024 10/08/24 | Price Changed | $830,000 | -2.2% | $212 / Sq Ft |
| 07/22/2024 07/22/24 | Price Changed | $849,000 | -5.6% | $217 / Sq Ft |
| 06/14/2024 06/14/24 | For Sale | $899,000 | +95.9% | $229 / Sq Ft |
| 09/08/2017 09/08/17 | Sold | $459,000 | 0.0% | $117 / Sq Ft |
| 08/25/2017 08/25/17 | For Sale | $459,000 | 0.0% | $117 / Sq Ft |
| 08/24/2017 08/24/17 | Pending | -- | -- | -- |
| 08/23/2017 08/23/17 | Pending | -- | -- | -- |
| 08/18/2017 08/18/17 | For Sale | $459,000 | -- | $117 / Sq Ft |
Tax History
| Year | Tax Paid | Tax Assessment Tax Assessment Total Assessment is a certain percentage of the fair market value that is determined by local assessors to be the total taxable value of land and additions on the property. | Land | Improvement |
|---|---|---|---|---|
| 2025 | $2,908 | $37,289 | -- | -- |
| 2024 | $3,133 | $35,513 | -- | -- |
| 2023 | $3,133 | $53,160 | $10,630 | $42,530 |
| 2022 | $3,081 | $40,020 | $8,000 | $32,020 |
| 2021 | $3,371 | $38,330 | $7,660 | $30,670 |
| 2020 | $3,170 | $36,560 | $7,310 | $29,250 |
| 2019 | $3,243 | $33,350 | $6,670 | $26,680 |
| 2018 | $2,965 | $33,570 | $6,710 | $26,860 |
| 2017 | $2,717 | $31,550 | $6,310 | $25,240 |
| 2016 | $2,570 | $30,050 | $6,010 | $24,040 |
| 2015 | $2,402 | $28,830 | $5,760 | $23,070 |
Mortgage History
| Date | Status | Loan Amount | Loan Type |
|---|---|---|---|
| Open | $616,000 | New Conventional | |
| Closed | $616,000 | New Conventional | |
| Previous Owner | $125,547 | Construction | |
| Previous Owner | $404,565 | Purchase Money Mortgage | |
| Previous Owner | $48,000 | Unknown | |
| Previous Owner | $391,100 | New Conventional | |
| Previous Owner | $391,400 | Purchase Money Mortgage | |
| Previous Owner | $576,000 | Purchase Money Mortgage | |
| Previous Owner | $144,000 | Stand Alone Second | |
| Previous Owner | $528,000 | Fannie Mae Freddie Mac | |
| Previous Owner | $405,000 | Stand Alone Refi Refinance Of Original Loan | |
| Previous Owner | $55,550 | Stand Alone Second | |
| Previous Owner | $296,350 | Purchase Money Mortgage | |
| Previous Owner | $296,350 | Purchase Money Mortgage |
Deed History
| Date | Type | Sale Price | Title Company |
|---|---|---|---|
| Warranty Deed | $770,000 | Pioneer Title Agency | |
| Warranty Deed | $770,000 | Pioneer Title Agency | |
| Warranty Deed | $459,000 | Fidelity National Title Agen | |
| Special Warranty Deed | $412,000 | Grand Canyon Title Agency In | |
| Trustee Deed | $486,000 | None Available | |
| Interfamily Deed Transfer | -- | Sonoran Title Services Inc | |
| Interfamily Deed Transfer | -- | Netco Title | |
| Special Warranty Deed | $370,446 | Stewart Title & Trust | |
| Special Warranty Deed | -- | Stewart Title & Trust | |
| Interfamily Deed Transfer | -- | Stewart Title & Trust |
Similar Homes in Litchfield Park, AZ
Source: Arizona Regional Multiple Listing Service (ARMLS)
MLS Number: 6719044
APN: 508-08-113
- 13110 W Denton St
- 5312 N Sierra Hermosa Ct
- 5322 N Oro Vista Ct
- 13317 W Annika Dr
- 1919 W Colter St Unit D-06
- 13204 W Palo Verde Dr Unit 3A
- 13323 W Rancho Dr
- 5917 N 133rd Ave
- 13313 W Palo Verde Dr
- 6003 N 132nd Dr Unit 1
- 6027 N 132nd Dr
- 5827 N 129th Ave
- 13616 W San Miguel Ave
- 13609 W Vermont Ave
- 6124 N 130th Ave
- 12805 W Colter St
- 13516 W Windsor Blvd
- 6303 N 131st Dr
- 6124 N Florence Ave Unit 1
- 6113 N Pajaro Ln Unit 2A
