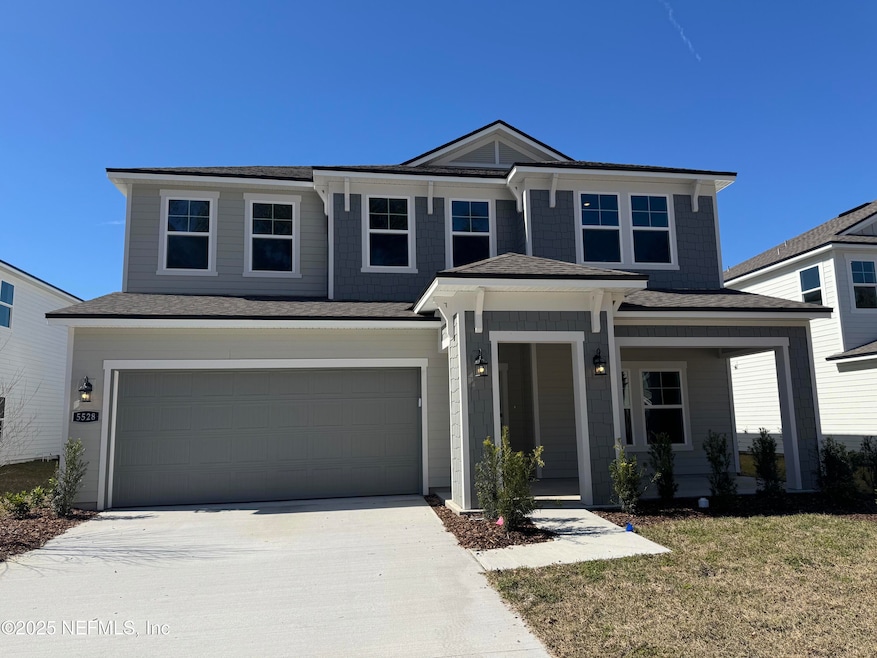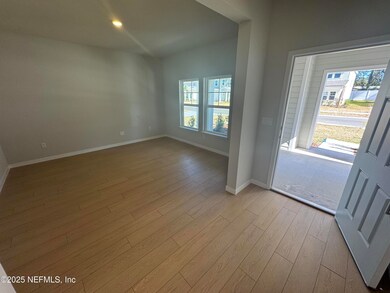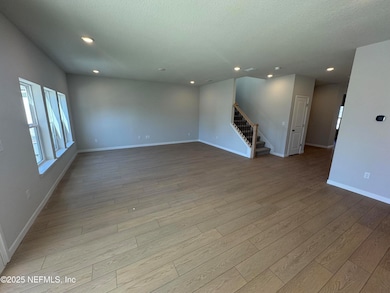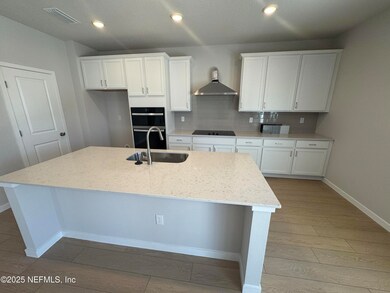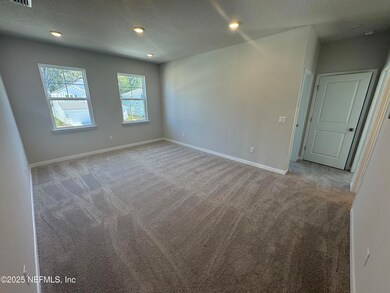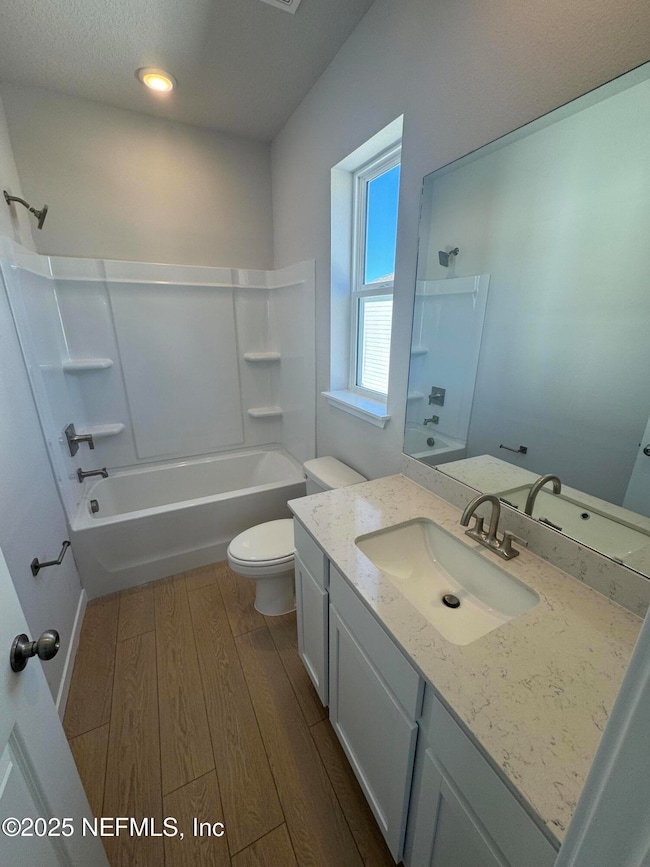
5528 Tarsus Ct Jacksonville, FL 32207
Empire Point NeighborhoodEstimated payment $3,470/month
Highlights
- Under Construction
- Traditional Architecture
- Walk-In Closet
- Open Floorplan
- Front Porch
- Patio
About This Home
New Construction, Great Location, Pond Lot! What More could You Ask For? This spectacular 4 Bedroom home offers wide open spaces with over 3,000 sq ft! First Level complete with Flex/Room Study, Half Bathroom, Great Room with Pond Views, and Chef Kitchen with Quartz Countertops, Large Island, and Tile Backsplash. Upstairs, a Generous Sized Loft and 2 Bedrooms that share a Hall Bath, and 1 Bedroom that has it's own attached bath! The Primary Suite spans the entire rear of the home, with an oversized bath and walk-in closet! Covered Patio and 2 Car Garage! Beautiful Pond Lot! Oak Creek Preserve is a NO CDD Community! Just Minutes from Historic San Marco and Downtown Jacksonville!
Home Details
Home Type
- Single Family
Year Built
- Built in 2025 | Under Construction
Lot Details
- East Facing Home
HOA Fees
- $120 Monthly HOA Fees
Parking
- 2 Car Garage
- Off-Street Parking
Home Design
- Traditional Architecture
- Shingle Roof
Interior Spaces
- 3,051 Sq Ft Home
- 2-Story Property
- Open Floorplan
- Smart Home
- Washer and Electric Dryer Hookup
Kitchen
- Electric Oven
- Electric Cooktop
- Microwave
- Dishwasher
- Kitchen Island
- Disposal
Bedrooms and Bathrooms
- 4 Bedrooms
- Split Bedroom Floorplan
- Walk-In Closet
- Bathtub With Separate Shower Stall
Outdoor Features
- Patio
- Front Porch
Schools
- Love Grove Elementary School
- Arlington Middle School
- Englewood High School
Utilities
- Central Heating and Cooling System
- Electric Water Heater
Listing and Financial Details
- Assessor Parcel Number OAK CREEK PRESERVE LOT 25
Map
Home Values in the Area
Average Home Value in this Area
Property History
| Date | Event | Price | Change | Sq Ft Price |
|---|---|---|---|---|
| 04/18/2025 04/18/25 | Price Changed | $508,990 | -1.2% | $167 / Sq Ft |
| 04/04/2025 04/04/25 | Price Changed | $514,990 | -8.0% | $169 / Sq Ft |
| 02/17/2025 02/17/25 | Price Changed | $559,990 | +4.5% | $184 / Sq Ft |
| 02/08/2025 02/08/25 | For Sale | $535,990 | -- | $176 / Sq Ft |
Similar Homes in Jacksonville, FL
Source: realMLS (Northeast Florida Multiple Listing Service)
MLS Number: 2069352
- 5547 Tarsus Ct
- 5523 Tarsus Ct
- 5534 Tarsus Ct
- 5528 Tarsus Ct
- 5541 Tarsus Ct
- 5511 Tarsus Ct
- 1750 St Paul Ave
- 1750 Saint Paul Ave
- 1718 Saint Paul Ave
- 1694 Saint Paul Ave
- 1694 St Paul Ave
- 1718 St Paul Ave
- 1745 St Paul Ave
- 1715 Saint Paul Ave
- 1733 Saint Paul Ave
- 1727 Saint Paul Ave
- 1727 St Paul Ave
- 1733 St Paul Ave
- 1685 Saint Paul Ave
- 1673 St Paul Ave
