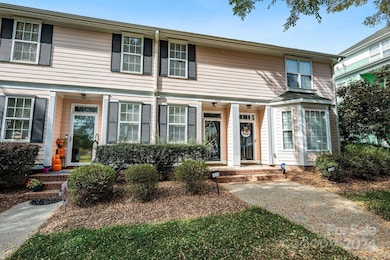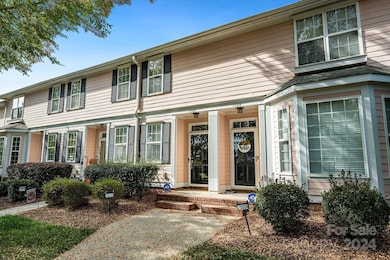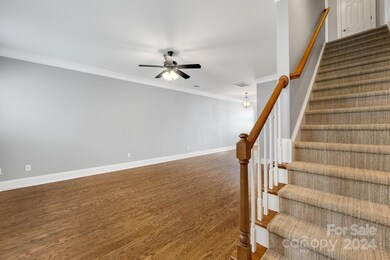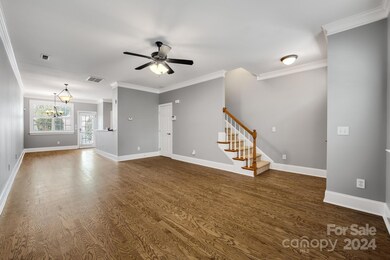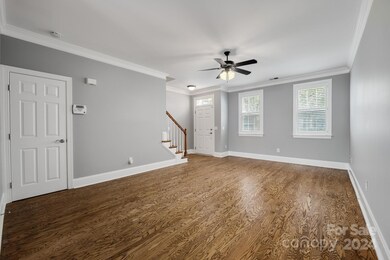
5528 Yorke St NW Concord, NC 28027
About This Home
As of December 2024Welcome to this beautifully designed 2-bedroom, 2.5-bath home in the highly sought-after Afton Village community! As you step inside, you'll be greeted by a spacious living area that exudes comfort and warmth, ideal for both relaxing and entertaining. The large, open-concept space seamlessly flows into a generous dining area, perfect for family meals or hosting guests. With its thoughtful layout, prime location, and proximity to community amenities, this home truly has it all. Don’t miss your chance to experience Afton Village living at its finest!
Last Agent to Sell the Property
Keller Williams Ballantyne Area Brokerage Email: cavencassady@gmail.com License #320017

Townhouse Details
Home Type
- Townhome
Est. Annual Taxes
- $2,906
Year Built
- Built in 2003
HOA Fees
Parking
- Driveway
Home Design
- Slab Foundation
- Vinyl Siding
Interior Spaces
- 2-Story Property
Kitchen
- Oven
- Microwave
- Dishwasher
- Disposal
Bedrooms and Bathrooms
- 2 Bedrooms
Utilities
- Central Air
- Heating System Uses Natural Gas
Community Details
- Association Phone (800) 870-0010
- Secondary HOA Phone (828) 817-5901
- Afton Village Subdivision
Listing and Financial Details
- Assessor Parcel Number 5600-09-7459-0000
Map
Home Values in the Area
Average Home Value in this Area
Property History
| Date | Event | Price | Change | Sq Ft Price |
|---|---|---|---|---|
| 12/20/2024 12/20/24 | Sold | $295,000 | -1.6% | $210 / Sq Ft |
| 11/06/2024 11/06/24 | For Sale | $299,900 | 0.0% | $213 / Sq Ft |
| 04/01/2013 04/01/13 | Rented | $1,000 | 0.0% | -- |
| 03/14/2013 03/14/13 | Rented | $1,000 | 0.0% | -- |
| 03/14/2013 03/14/13 | For Rent | $1,000 | -99.0% | -- |
| 03/02/2013 03/02/13 | Under Contract | -- | -- | -- |
| 01/31/2013 01/31/13 | For Rent | $100,000 | -- | -- |
Tax History
| Year | Tax Paid | Tax Assessment Tax Assessment Total Assessment is a certain percentage of the fair market value that is determined by local assessors to be the total taxable value of land and additions on the property. | Land | Improvement |
|---|---|---|---|---|
| 2024 | $2,906 | $291,750 | $65,000 | $226,750 |
| 2023 | $2,328 | $190,860 | $70,000 | $120,860 |
| 2022 | $2,328 | $190,860 | $70,000 | $120,860 |
| 2021 | $2,328 | $190,860 | $70,000 | $120,860 |
| 2020 | $2,328 | $190,860 | $70,000 | $120,860 |
| 2019 | $1,750 | $143,440 | $32,000 | $111,440 |
| 2018 | $1,721 | $143,440 | $32,000 | $111,440 |
| 2017 | $1,693 | $143,440 | $32,000 | $111,440 |
| 2016 | $1,004 | $138,080 | $27,200 | $110,880 |
| 2015 | $1,629 | $138,080 | $27,200 | $110,880 |
| 2014 | $1,629 | $138,080 | $27,200 | $110,880 |
Mortgage History
| Date | Status | Loan Amount | Loan Type |
|---|---|---|---|
| Open | $210,000 | New Conventional | |
| Previous Owner | $143,134 | FHA | |
| Previous Owner | $142,373 | FHA | |
| Previous Owner | $115,100 | Fannie Mae Freddie Mac |
Deed History
| Date | Type | Sale Price | Title Company |
|---|---|---|---|
| Warranty Deed | $295,000 | None Listed On Document | |
| Warranty Deed | $172,000 | None Available | |
| Warranty Deed | $145,000 | None Available | |
| Warranty Deed | $128,000 | First American | |
| Warranty Deed | $146,000 | Chicago Title Insurance Comp |
Similar Homes in Concord, NC
Source: Canopy MLS (Canopy Realtor® Association)
MLS Number: 4198024
APN: 5600-09-7459-0000
- 5998 Village Dr NW
- 6006 Village Dr NW
- 5773 Village Dr NW
- 435 Beacon St NW
- 439 Beacon St NW
- 447 Beacon St NW
- 5472 Ives St NW
- 5380 Village Dr NW Unit 203
- 912 Tartan Ln NW
- Lot 1 Grand Canyon Rd NW
- Lot 2 Grand Canyon Rd NW
- 691 Sportsman Dr
- 11 Cobblestone Ln NW
- 608 Wyoming Dr NW
- 880 Craigmont Ln NW
- 888 Craigmont Ln NW
- 6020 Havencrest Ct NW
- 591 Gatsby Place NW
- 653 Gable Oaks Ln NW
- 1176 Fawn Ridge Rd NW

