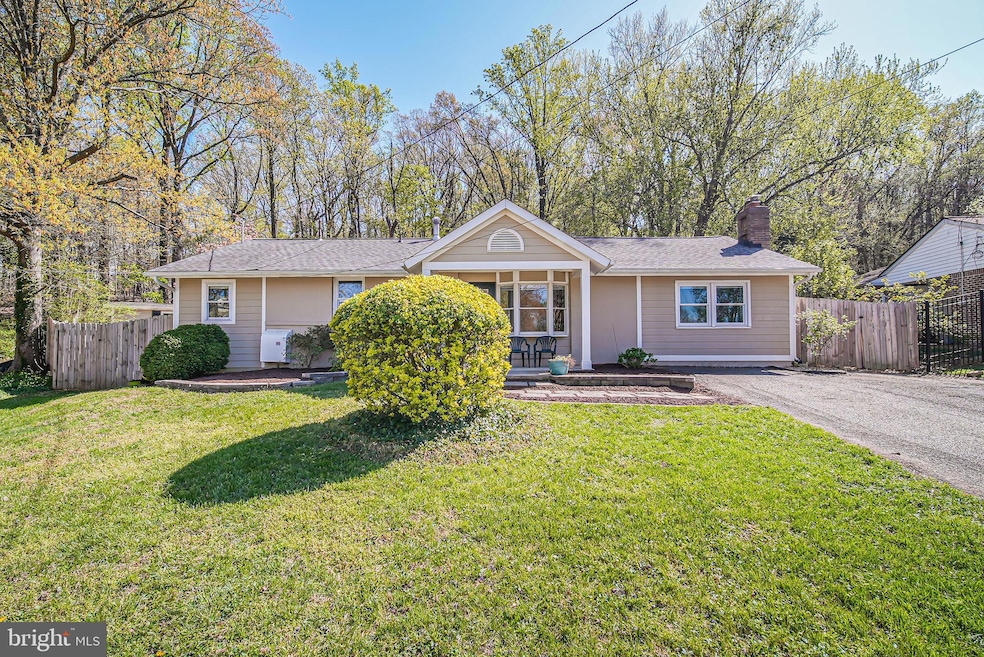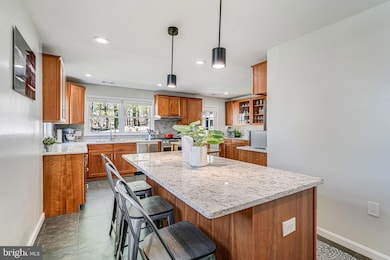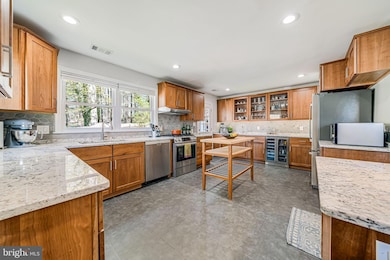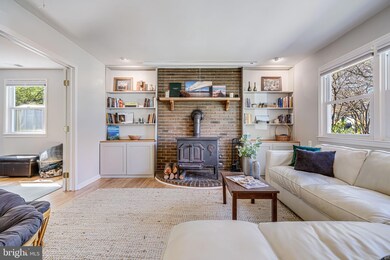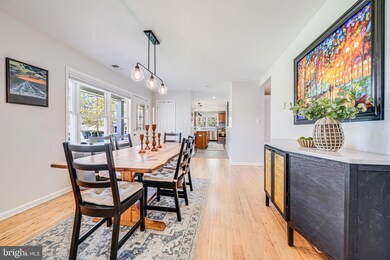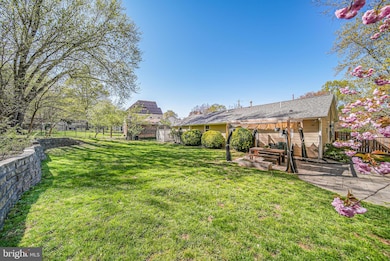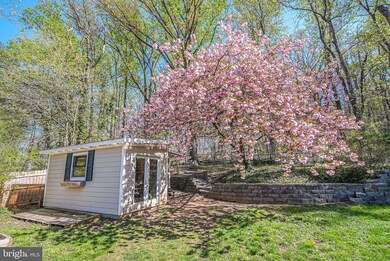
5529 Janelle St Alexandria, VA 22303
Rose Hill NeighborhoodEstimated payment $4,046/month
Highlights
- Eat-In Gourmet Kitchen
- View of Trees or Woods
- Wood Burning Stove
- Twain Middle School Rated A-
- Open Floorplan
- Wooded Lot
About This Home
ALEXANDRIA – Burgundy Manor - Renovated & Expanded on Private Lot. This beautifully updated one-level rambler is nestled on a quiet cul-de-sac and boasts gleaming hardwood floors throughout.
The stunning renovated kitchen is the star of the show, featuring granite counters, an oversized island/breakfast bar, a built-in desk, custom tile backsplash, and stainless steel appliances — including a wine fridge. The open living and dining rooms offer a bay window with built-ins, a wood-burning stove, and a drop-down projector and built-in screen for the ultimate movie night at home.
The ensuite primary bedroom offers a gorgeous fully renovated en-suite bath with dual vanity and a walk-in closet. Two additional bedrooms, an updated hall bath, and laundry area complete the main level.
The backyard sets this home apart. Nestled on nearly 1/3 acre and backing to parkland, this private retreat features multiple patios -- including a paver patio with pergola -- a fenced backyard, and mature trees. A large shed/workshop provides endless possibilities — storage, hobbies, art studio, or even a home gym. The spacious driveway offers parking for 3+ cars.
At the end of the cul-de-sac, you'll find the entrance to Loftridge Park — a 48-acre woodland paradise with hiking and biking trails. Just a few blocks away, Burgundy Park offers tennis courts, a playground, and a tot lot. For dining, shopping, entertainment, and waterfront fun, Old Town Alexandria and National Harbor are just minutes away. Everyday essentials like Wegmans, Whole Foods, Aldi, Target, and Walmart are all within a short drive.
Commuting is a breeze with easy access to Routes 495 and Route 1, Huntington Metro and Eisenhower Ave Metro stops, and Reagan National Airport.
Don't miss your chance to call this Alexandria charmer home and start enjoying the best of Northern Virginia living — indoors and out!
Home Details
Home Type
- Single Family
Est. Annual Taxes
- $6,697
Year Built
- Built in 1955 | Remodeled in 2020
Lot Details
- 0.3 Acre Lot
- Cul-De-Sac
- Privacy Fence
- Back Yard Fenced
- Wooded Lot
- Backs to Trees or Woods
- Property is in excellent condition
- Property is zoned 140
Property Views
- Woods
- Garden
Home Design
- Rambler Architecture
- Slab Foundation
- Asphalt Roof
- Cement Siding
- Concrete Perimeter Foundation
Interior Spaces
- 1,444 Sq Ft Home
- Property has 1 Level
- Open Floorplan
- Brick Wall or Ceiling
- Ceiling Fan
- 1 Fireplace
- Wood Burning Stove
- Double Pane Windows
- Window Treatments
- Bay Window
- Window Screens
- Combination Dining and Living Room
- Wood Flooring
Kitchen
- Eat-In Gourmet Kitchen
- Gas Oven or Range
- Range Hood
- Ice Maker
- Dishwasher
- Upgraded Countertops
- Wine Rack
- Disposal
Bedrooms and Bathrooms
- 3 Main Level Bedrooms
- En-Suite Primary Bedroom
- En-Suite Bathroom
- Walk-In Closet
- 2 Full Bathrooms
- Bathtub with Shower
- Walk-in Shower
Laundry
- Laundry on main level
- Front Loading Dryer
- Washer
Parking
- 3 Parking Spaces
- 3 Driveway Spaces
Outdoor Features
- Patio
- Wood or Metal Shed
Schools
- Cameron Elementary School
- Twain Middle School
- Edison High School
Utilities
- Forced Air Heating and Cooling System
- Vented Exhaust Fan
- Natural Gas Water Heater
Additional Features
- Level Entry For Accessibility
- Energy-Efficient Appliances
Community Details
- No Home Owners Association
- Burgundy Manor Subdivision, Gorgeous Floorplan
Listing and Financial Details
- Tax Lot 9
- Assessor Parcel Number 0822 02A 0009
Map
Home Values in the Area
Average Home Value in this Area
Tax History
| Year | Tax Paid | Tax Assessment Tax Assessment Total Assessment is a certain percentage of the fair market value that is determined by local assessors to be the total taxable value of land and additions on the property. | Land | Improvement |
|---|---|---|---|---|
| 2024 | $6,835 | $532,870 | $231,000 | $301,870 |
| 2023 | $6,735 | $543,730 | $231,000 | $312,730 |
| 2022 | $5,521 | $482,780 | $211,000 | $271,780 |
| 2021 | $5,856 | $457,120 | $192,000 | $265,120 |
| 2020 | $5,252 | $405,610 | $186,000 | $219,610 |
| 2019 | $4,962 | $380,340 | $177,000 | $203,340 |
| 2018 | $4,339 | $377,340 | $174,000 | $203,340 |
| 2017 | $4,593 | $359,660 | $166,000 | $193,660 |
| 2016 | $4,654 | $365,650 | $166,000 | $199,650 |
| 2015 | $4,300 | $348,140 | $158,000 | $190,140 |
| 2014 | $3,868 | $310,770 | $141,000 | $169,770 |
Property History
| Date | Event | Price | Change | Sq Ft Price |
|---|---|---|---|---|
| 04/15/2025 04/15/25 | Pending | -- | -- | -- |
| 04/10/2025 04/10/25 | For Sale | $624,900 | +91.7% | $433 / Sq Ft |
| 10/26/2012 10/26/12 | Sold | $326,000 | +0.3% | $264 / Sq Ft |
| 09/27/2012 09/27/12 | Pending | -- | -- | -- |
| 09/13/2012 09/13/12 | For Sale | $324,900 | -- | $263 / Sq Ft |
Deed History
| Date | Type | Sale Price | Title Company |
|---|---|---|---|
| Warranty Deed | $326,000 | -- | |
| Special Warranty Deed | $221,000 | -- | |
| Warranty Deed | $406,700 | -- |
Mortgage History
| Date | Status | Loan Amount | Loan Type |
|---|---|---|---|
| Open | $253,000 | New Conventional | |
| Closed | $253,000 | New Conventional | |
| Closed | $309,700 | New Conventional | |
| Previous Owner | $21,000 | Credit Line Revolving | |
| Previous Owner | $236,000 | New Conventional | |
| Previous Owner | $218,121 | FHA | |
| Previous Owner | $325,360 | New Conventional |
Similar Homes in Alexandria, VA
Source: Bright MLS
MLS Number: VAFX2231000
APN: 0822-02A-0009
- 5532 Halwis St
- 5712 Glenmullen Place
- 123 Cameron Parke Place
- 4333 Upland Dr
- 3404 Elmwood Dr
- 5722 Tremont Dr
- 5810 Queens Gate Ct
- 3814 Woodlawn Ct
- 3509 Franconia Rd
- 4323 Gypsy Ct
- 25 S Early St
- 39 S Floyd St
- 3899 Locust Ln
- 3634 Duke St
- 3118 Burgundy Rd
- 5595 Governors Pond Cir
- 5911 Chevell Ct
- 4310 Vermont Ave
- 3185 Lawsons Hill Place
- 3716 Taft Ave
