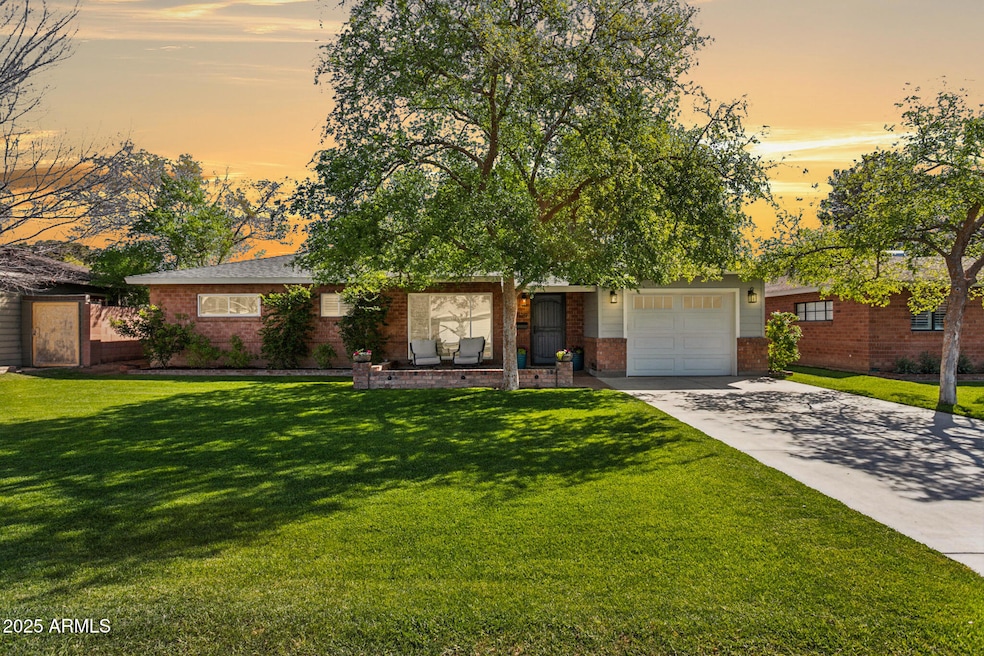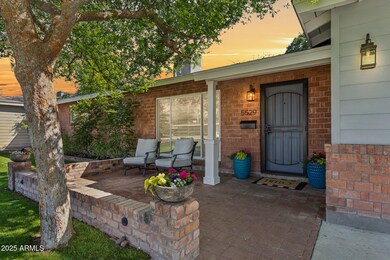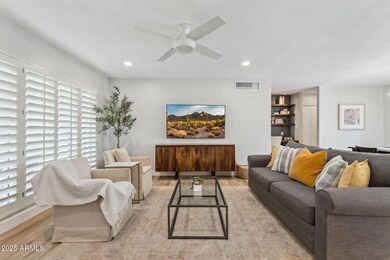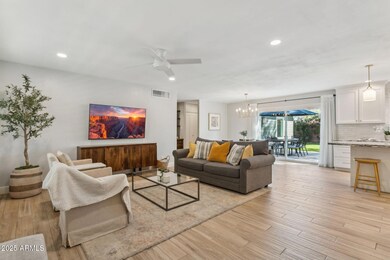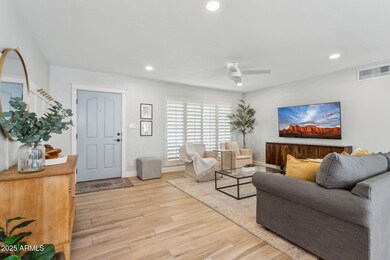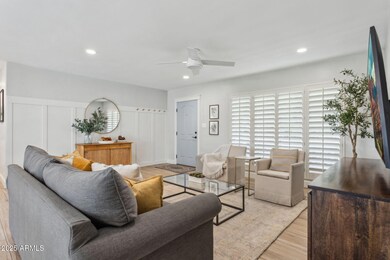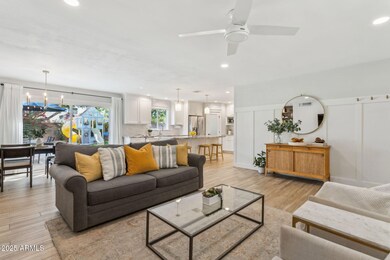
5529 N 19th St Phoenix, AZ 85016
Camelback East Village NeighborhoodEstimated payment $4,852/month
Highlights
- Lap Pool
- Mountain View
- Private Yard
- Phoenix Coding Academy Rated A
- Granite Countertops
- No HOA
About This Home
Stunning fully remodeled home in one of North Central Phoenix's most
desirable neighborhoods, Beverly Park.
Nestled under a canopy of mature trees, this home welcomes you through
a charming front courtyard inviting you to linger and watch the sunset. Inside, the spacious great room flows seamlessly into a beautifully updated kitchen featuring a five-burner gas range, Bosch dishwasher & a custom built walk in pantry. Porcelain wood-look
tile flooring completes this move-in-ready masterpiece while the split floorplan provides plenty of privacy and space for everyone. The luxurious primary suite, added in 2018, offers a floor to ceiling marble walk-in shower with a dual-head thermostatic system, double vanity, a large soaking tub & a custom walk-in closet with thoughtfully designed storage and smart lighting controllable via app or switch plate. Custom carpentry touches are evidenced throughout, including
pocket doors and a lovely built-in office nook.
The backyard is a true oasis, featuring a spacious patio, lush shade from mature ash and ficus trees, and a TidalFit swim spa, perfect
for an active workout or relaxation year-round. Designed for effortless indoor outdoor living and gracious entertaining this home is truly turn key and perfects quintessential Arizona lifestyle.
Home Details
Home Type
- Single Family
Est. Annual Taxes
- $3,077
Year Built
- Built in 1952
Lot Details
- 7,109 Sq Ft Lot
- Block Wall Fence
- Front and Back Yard Sprinklers
- Sprinklers on Timer
- Private Yard
- Grass Covered Lot
Parking
- 1 Car Garage
Home Design
- Brick Exterior Construction
- Composition Roof
Interior Spaces
- 1,785 Sq Ft Home
- 1-Story Property
- Ceiling Fan
- Double Pane Windows
- Mountain Views
Kitchen
- Gas Cooktop
- Built-In Microwave
- Kitchen Island
- Granite Countertops
Flooring
- Carpet
- Tile
Bedrooms and Bathrooms
- 3 Bedrooms
- Remodeled Bathroom
- Primary Bathroom is a Full Bathroom
- 2 Bathrooms
- Dual Vanity Sinks in Primary Bathroom
- Bathtub With Separate Shower Stall
Accessible Home Design
- No Interior Steps
- Stepless Entry
- Hard or Low Nap Flooring
Pool
- Lap Pool
Schools
- Madison Rose Lane Elementary School
- Madison #1 Elementary Middle School
- North High School
Utilities
- Cooling Available
- Heating System Uses Natural Gas
- Plumbing System Updated in 2023
- High Speed Internet
- Cable TV Available
Listing and Financial Details
- Tax Lot 19
- Assessor Parcel Number 164-52-018
Community Details
Overview
- No Home Owners Association
- Association fees include no fees
- Beverly Park Subdivision
Recreation
- Bike Trail
Map
Home Values in the Area
Average Home Value in this Area
Tax History
| Year | Tax Paid | Tax Assessment Tax Assessment Total Assessment is a certain percentage of the fair market value that is determined by local assessors to be the total taxable value of land and additions on the property. | Land | Improvement |
|---|---|---|---|---|
| 2025 | $3,077 | $28,222 | -- | -- |
| 2024 | $2,988 | $26,879 | -- | -- |
| 2023 | $2,988 | $44,870 | $8,970 | $35,900 |
| 2022 | $2,892 | $33,650 | $6,730 | $26,920 |
| 2021 | $2,951 | $33,220 | $6,640 | $26,580 |
| 2020 | $2,903 | $30,300 | $6,060 | $24,240 |
| 2019 | $2,837 | $29,250 | $5,850 | $23,400 |
| 2018 | $2,196 | $21,580 | $4,310 | $17,270 |
| 2017 | $2,085 | $20,180 | $4,030 | $16,150 |
| 2016 | $2,010 | $19,430 | $3,880 | $15,550 |
| 2015 | $2,130 | $18,080 | $3,610 | $14,470 |
Property History
| Date | Event | Price | Change | Sq Ft Price |
|---|---|---|---|---|
| 03/16/2025 03/16/25 | Pending | -- | -- | -- |
| 03/12/2025 03/12/25 | For Sale | $825,000 | +214.3% | $462 / Sq Ft |
| 12/04/2015 12/04/15 | Sold | $262,500 | 0.0% | $209 / Sq Ft |
| 10/25/2015 10/25/15 | Pending | -- | -- | -- |
| 10/22/2015 10/22/15 | For Sale | $262,500 | 0.0% | $209 / Sq Ft |
| 10/22/2015 10/22/15 | Price Changed | $262,500 | -2.4% | $209 / Sq Ft |
| 09/27/2015 09/27/15 | Pending | -- | -- | -- |
| 09/24/2015 09/24/15 | For Sale | $269,000 | -- | $214 / Sq Ft |
Deed History
| Date | Type | Sale Price | Title Company |
|---|---|---|---|
| Warranty Deed | -- | -- | |
| Interfamily Deed Transfer | -- | First American Title Ins Co | |
| Warranty Deed | $262,500 | First American Title Ins Co | |
| Interfamily Deed Transfer | -- | None Available | |
| Cash Sale Deed | $152,500 | Old Republic Title Agency |
Mortgage History
| Date | Status | Loan Amount | Loan Type |
|---|---|---|---|
| Open | $90,000 | New Conventional | |
| Previous Owner | $204,000 | New Conventional | |
| Previous Owner | $236,250 | New Conventional |
Similar Homes in Phoenix, AZ
Source: Arizona Regional Multiple Listing Service (ARMLS)
MLS Number: 6831546
APN: 164-52-018
- 5605 N 19th St
- 1901 E Missouri Ave Unit 220
- 1744 E Luke Ave
- 5306 N 20th St
- 5333 N Las Casitas Place
- 1939 E Solano Dr
- 5326 N Las Casitas Place
- 1819 E Colter St
- 5150 N 20th St Unit 111
- 5150 N 20th St Unit 201
- 2130 E San Juan Ave
- 5812 N 18th Place
- 3115 N 16th St Unit 1
- 5709 N 16th St
- 5550 N 16th St Unit 113
- 5550 N 16th St Unit 102
- 1701 E Colter St Unit 280
- 1701 E Colter St Unit 264
- 1701 E Colter St Unit 151
- 1701 E Colter St Unit 488
