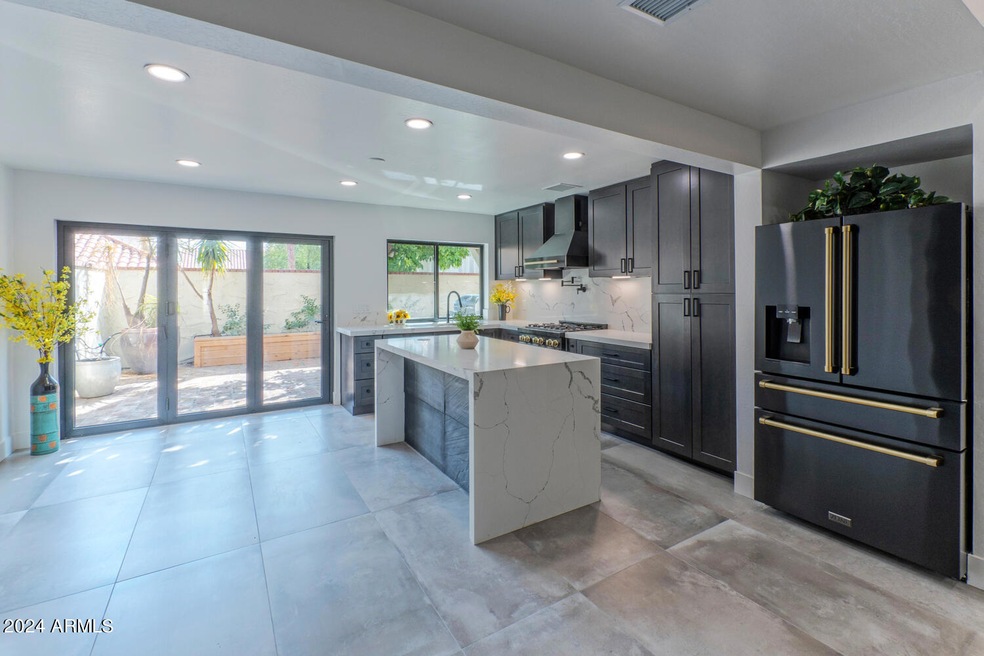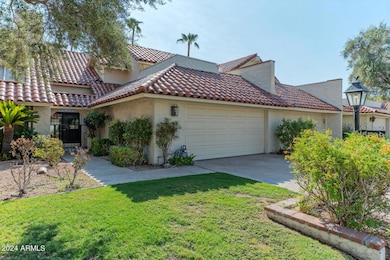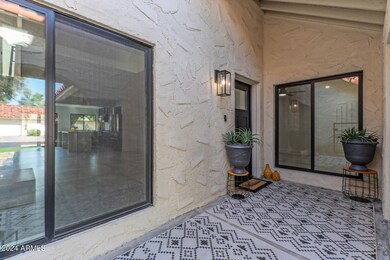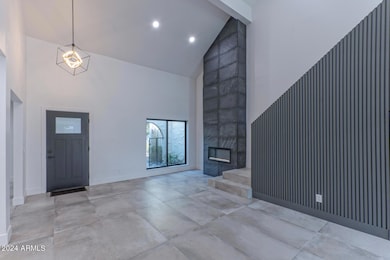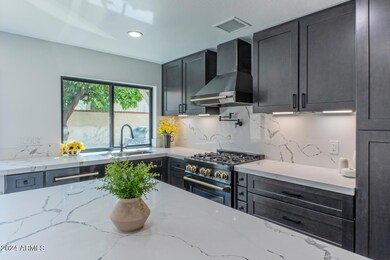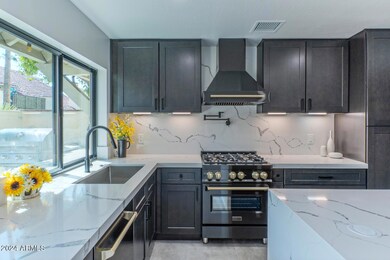
5529 N 71st St Unit 58 Paradise Valley, AZ 85253
Indian Bend NeighborhoodHighlights
- Fitness Center
- Mountain View
- Vaulted Ceiling
- Kiva Elementary School Rated A
- Clubhouse
- Santa Barbara Architecture
About This Home
As of November 2024Fabulous 3 bed, 3.5 bath luxury custom remodel in the peaceful Villa De Fuente community near Camelback Mountain. This unique home has been thoughtfully remodeled from floor to ceiling, including all major items such as new roof, new windows, new AC, electrical, plumbing, large format flooring, deluxe kitchen, and bathrooms. The insightful floor plan offers 3 full bedrooms plus an additional living space—no lofts here! Designed for deluxe, resort-style living, the home is just minutes from Downtown Scottsdale's world-class dining, shopping, and nightlife. Step into a bright and airy Great Room featuring soaring ceilings with fireplace, and a custom-designed chef's kitchen with high-end appliances, quartz countertops and eat in island. The kitchen also offers direct access to the BBQ Patio beyond for an impressive entertaining lifestyle. The oversized master suite is a luxurious retreat featuring spa tub, gorgeous large shower surround and huge closet, with plenty of space for his and her items. The downstairs bedroom offers privacy as a guest or in-law suite with Arcadia door access to the backyard. The home features an additional living space that can be converted into a 4th bedroom, perfect for additional flexibility. Enjoy afternoons on the balcony with views of Camelback Mountain, or entertain in the backyard with mature citrus trees, and a built in grill. The home also features a gated courtyard, air-conditioned 2-car garage, and community amenities, including a heated pool, spa, and gym. Prime location, minutes from Old Town Scottsdale and Scottsdale Fashion Mall, with endless dining, shopping, and outdoor activities nearby.
Townhouse Details
Home Type
- Townhome
Est. Annual Taxes
- $2,559
Year Built
- Built in 1975
Lot Details
- 3,200 Sq Ft Lot
- Block Wall Fence
- Private Yard
- Grass Covered Lot
HOA Fees
- $310 Monthly HOA Fees
Parking
- 2 Car Garage
- Garage Door Opener
Home Design
- Santa Barbara Architecture
- Roof Updated in 2024
- Tile Roof
- Built-Up Roof
- Block Exterior
- Stucco
Interior Spaces
- 2,269 Sq Ft Home
- 2-Story Property
- Vaulted Ceiling
- Double Pane Windows
- Low Emissivity Windows
- Vinyl Clad Windows
- Living Room with Fireplace
- Mountain Views
Kitchen
- Kitchen Updated in 2024
- Eat-In Kitchen
- Built-In Microwave
- Kitchen Island
- Granite Countertops
Flooring
- Floors Updated in 2024
- Tile Flooring
Bedrooms and Bathrooms
- 3 Bedrooms
- Bathroom Updated in 2024
- Primary Bathroom is a Full Bathroom
- 3.5 Bathrooms
- Dual Vanity Sinks in Primary Bathroom
- Bathtub With Separate Shower Stall
Outdoor Features
- Balcony
- Patio
- Built-In Barbecue
Schools
- Kiva Elementary School
- Mohave Middle School
- Saguaro High School
Utilities
- Cooling System Updated in 2023
- Refrigerated Cooling System
- Heating System Uses Natural Gas
- Plumbing System Updated in 2024
- Wiring Updated in 2024
- High Speed Internet
- Cable TV Available
Listing and Financial Details
- Tax Lot 58
- Assessor Parcel Number 173-13-129-A
Community Details
Overview
- Association fees include (see remarks)
- Apm Association, Phone Number (480) 941-1077
- Villa Del Oro Unit 2 Subdivision
Amenities
- Clubhouse
- Recreation Room
Recreation
- Fitness Center
- Heated Community Pool
- Community Spa
Map
Home Values in the Area
Average Home Value in this Area
Property History
| Date | Event | Price | Change | Sq Ft Price |
|---|---|---|---|---|
| 11/13/2024 11/13/24 | Sold | $1,050,000 | -8.7% | $463 / Sq Ft |
| 11/03/2024 11/03/24 | Pending | -- | -- | -- |
| 09/13/2024 09/13/24 | For Sale | $1,150,000 | +52.3% | $507 / Sq Ft |
| 08/28/2023 08/28/23 | Sold | $755,000 | -2.6% | $333 / Sq Ft |
| 06/13/2023 06/13/23 | Price Changed | $775,000 | -3.0% | $342 / Sq Ft |
| 02/07/2023 02/07/23 | For Sale | $799,000 | -- | $352 / Sq Ft |
Tax History
| Year | Tax Paid | Tax Assessment Tax Assessment Total Assessment is a certain percentage of the fair market value that is determined by local assessors to be the total taxable value of land and additions on the property. | Land | Improvement |
|---|---|---|---|---|
| 2025 | $3,108 | $45,717 | -- | -- |
| 2024 | $2,559 | $43,540 | -- | -- |
| 2023 | $2,559 | $55,770 | $11,150 | $44,620 |
| 2022 | $2,438 | $45,620 | $9,120 | $36,500 |
| 2021 | $2,644 | $43,770 | $8,750 | $35,020 |
| 2020 | $2,620 | $43,170 | $8,630 | $34,540 |
| 2019 | $2,541 | $40,370 | $8,070 | $32,300 |
| 2018 | $2,484 | $37,410 | $7,480 | $29,930 |
| 2017 | $2,345 | $36,100 | $7,220 | $28,880 |
| 2016 | $2,299 | $31,750 | $6,350 | $25,400 |
| 2015 | $2,213 | $33,530 | $6,700 | $26,830 |
Mortgage History
| Date | Status | Loan Amount | Loan Type |
|---|---|---|---|
| Previous Owner | $850,000 | New Conventional | |
| Previous Owner | $833,050 | Construction | |
| Previous Owner | $210,000 | Unknown |
Deed History
| Date | Type | Sale Price | Title Company |
|---|---|---|---|
| Warranty Deed | $1,050,000 | Wfg National Title Insurance C | |
| Warranty Deed | $755,000 | Old Republic Title Agency |
Similar Homes in Paradise Valley, AZ
Source: Arizona Regional Multiple Listing Service (ARMLS)
MLS Number: 6756694
APN: 173-13-129A
- 5518 N Quail Place
- 7217 E Valley View Rd
- 7228 E Buena Terra Way
- 5682 N Scottsdale Rd
- 7245 E Buena Terra Way
- 5650 N Scottsdale Rd
- 5508 N Quail Run Rd
- 5738 N Scottsdale Rd
- 7285 E Arlington Rd
- 5712 N Scottsdale Rd
- 5227 N 70th Place
- 5227 N 70th Place Unit 22
- 6911 E Jackrabbit Rd
- 7350 E Arlington Rd
- 7359 E Valley View Rd
- 5718 N 72nd Place
- 5824 N Scottsdale Rd
- 7113 E McDonald Dr
- 7019 E Vista Dr
- 7121 E McDonald Dr
