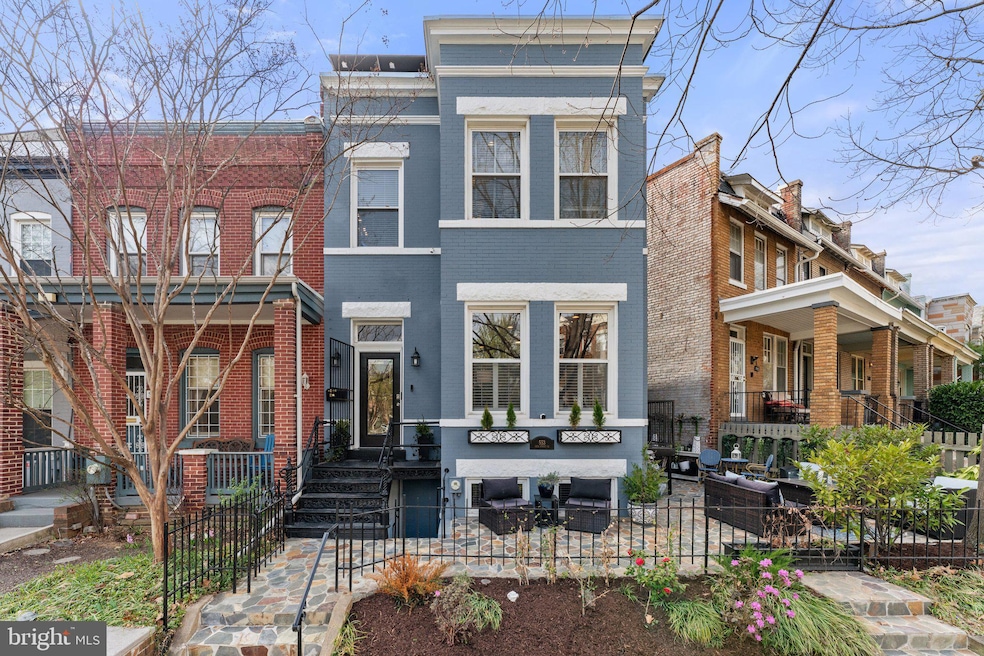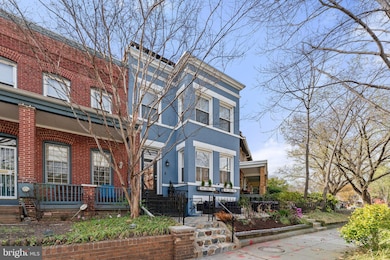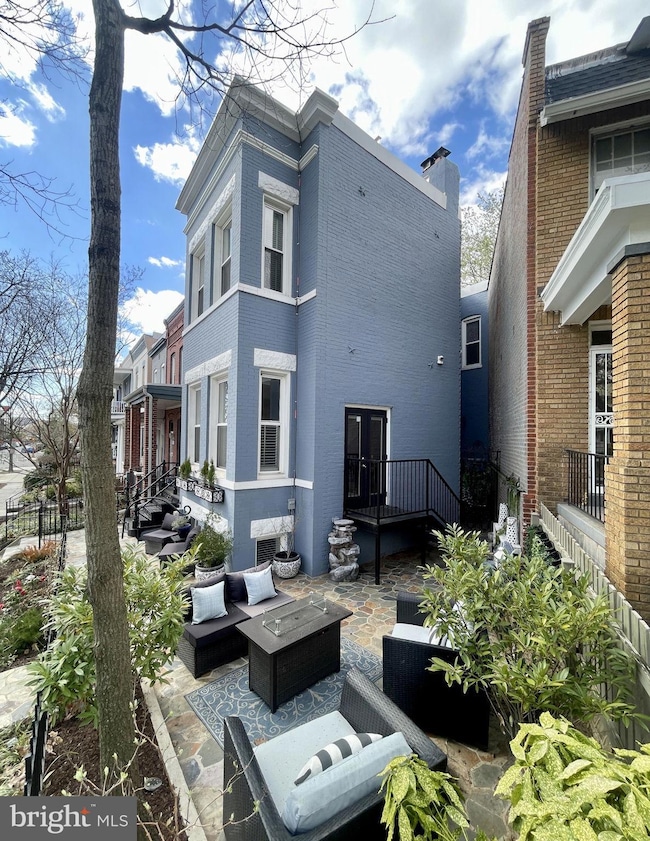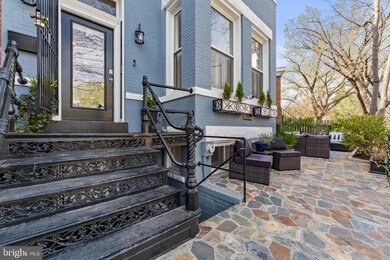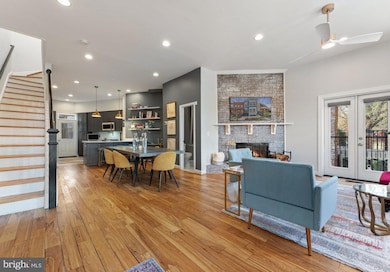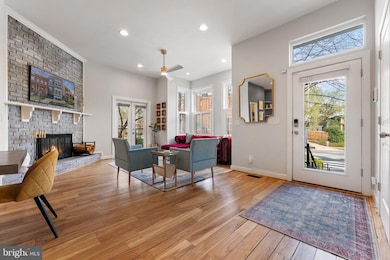
553 15th St SE Washington, DC 20003
Hill East NeighborhoodHighlights
- City View
- 2-minute walk to Potomac Avenue
- Deck
- Watkins Elementary School Rated A-
- Federal Architecture
- 4-minute walk to Chamberlain Playground
About This Home
As of April 2025RARE, wide semi-detached Capitol Hill home boasts 38 feet of frontage, a historic bay-front façade, French side doors to lush stone patio/garden, and a brand-new rear deck with outdoor kitchen. Just steps from the Metro, River Trail, The Roost, and Safeway, it offers ideal city living.Inside, enjoy a spacious 22-foot wide parlor with a wood-burning hearth and wide plank hardwood floors. The smartly designed kitchen features copious quartz counters, a 6-ft service bar, and premium Cafe appliances. The upper level has three oversized bedrooms, including a large primary suite, a full bath, and upper-level laundry. The lower level offers a versatile family/media room with bonus full bath and separate entrance. Fully flexible for guest bedroom, short-term rental studio, or home-based business?Call us for a private tour today!
Townhouse Details
Home Type
- Townhome
Est. Annual Taxes
- $8,060
Year Built
- Built in 1908 | Remodeled in 2024
Lot Details
- 951 Sq Ft Lot
- East Facing Home
- Decorative Fence
- Extensive Hardscape
- Property is in excellent condition
Parking
- On-Street Parking
Home Design
- Federal Architecture
- Flat Roof Shape
- Brick Exterior Construction
- Concrete Perimeter Foundation
Interior Spaces
- Property has 3 Levels
- Ceiling height of 9 feet or more
- Ceiling Fan
- Corner Fireplace
- Wood Burning Fireplace
- Double Pane Windows
- Double Hung Windows
- French Doors
- Wood Flooring
- City Views
- Laundry on upper level
- Finished Basement
Kitchen
- Dishwasher
- Disposal
Bedrooms and Bathrooms
- En-Suite Bathroom
Eco-Friendly Details
- Energy-Efficient Windows
- Solar owned by seller
Outdoor Features
- Deck
- Enclosed patio or porch
- Outdoor Grill
Location
- Urban Location
Schools
- Watkins Elementary School
- Stuart-Hobson Middle School
Utilities
- Forced Air Heating and Cooling System
- Underground Utilities
- Natural Gas Water Heater
- Municipal Trash
Listing and Financial Details
- Tax Lot 33
- Assessor Parcel Number 1063//0033
Community Details
Overview
- No Home Owners Association
- Capitol Hill Subdivision, Wide Semi Detached Floorplan
Pet Policy
- Pets Allowed
Map
Home Values in the Area
Average Home Value in this Area
Property History
| Date | Event | Price | Change | Sq Ft Price |
|---|---|---|---|---|
| 04/23/2025 04/23/25 | Sold | $1,250,000 | 0.0% | $543 / Sq Ft |
| 03/31/2025 03/31/25 | Pending | -- | -- | -- |
| 03/27/2025 03/27/25 | For Sale | $1,250,000 | +17.2% | $543 / Sq Ft |
| 10/23/2023 10/23/23 | Sold | $1,066,500 | -0.8% | $464 / Sq Ft |
| 09/23/2023 09/23/23 | Pending | -- | -- | -- |
| 09/22/2023 09/22/23 | Price Changed | $1,075,000 | -2.2% | $467 / Sq Ft |
| 09/13/2023 09/13/23 | Price Changed | $1,099,000 | -1.3% | $478 / Sq Ft |
| 09/08/2023 09/08/23 | Price Changed | $1,113,000 | -1.1% | $484 / Sq Ft |
| 08/21/2023 08/21/23 | Price Changed | $1,125,000 | -1.7% | $489 / Sq Ft |
| 08/12/2023 08/12/23 | Price Changed | $1,145,000 | -0.3% | $498 / Sq Ft |
| 08/04/2023 08/04/23 | For Sale | $1,149,000 | +45.4% | $500 / Sq Ft |
| 02/12/2013 02/12/13 | Sold | $790,000 | +1.9% | $304 / Sq Ft |
| 01/12/2013 01/12/13 | Pending | -- | -- | -- |
| 01/11/2013 01/11/13 | For Sale | $774,900 | -- | $298 / Sq Ft |
Tax History
| Year | Tax Paid | Tax Assessment Tax Assessment Total Assessment is a certain percentage of the fair market value that is determined by local assessors to be the total taxable value of land and additions on the property. | Land | Improvement |
|---|---|---|---|---|
| 2024 | $8,060 | $1,035,270 | $467,850 | $567,420 |
| 2023 | $8,099 | $1,036,820 | $457,920 | $578,900 |
| 2022 | $7,654 | $979,180 | $435,880 | $543,300 |
| 2021 | $7,552 | $964,800 | $427,170 | $537,630 |
| 2020 | $7,289 | $933,220 | $411,550 | $521,670 |
| 2019 | $7,093 | $909,340 | $387,210 | $522,130 |
| 2018 | $7,046 | $902,270 | $0 | $0 |
| 2017 | $6,940 | $888,910 | $0 | $0 |
| 2016 | $6,788 | $870,290 | $0 | $0 |
| 2015 | $6,304 | $813,010 | $0 | $0 |
| 2014 | $6,014 | $777,690 | $0 | $0 |
Mortgage History
| Date | Status | Loan Amount | Loan Type |
|---|---|---|---|
| Open | $35,000 | New Conventional | |
| Open | $853,200 | New Conventional | |
| Previous Owner | $625,500 | New Conventional | |
| Previous Owner | $228,000 | New Conventional |
Deed History
| Date | Type | Sale Price | Title Company |
|---|---|---|---|
| Deed | $1,066,500 | Paragon Title And Escrow | |
| Warranty Deed | $790,000 | -- | |
| Warranty Deed | $300,000 | -- |
Similar Homes in Washington, DC
Source: Bright MLS
MLS Number: DCDC2192408
APN: 1063-0033
- 553 15th St SE
- 1415 G St SE
- 1422 Potomac Ave SE
- 514 15th St SE
- 543 14th St SE
- 1409 Potomac Ave SE
- 724 15th St SE
- 511 16th St SE
- 1511 Freedom Way SE
- 1345 Pennsylvania Ave SE Unit 6
- 1391 Pennsylvania Ave SE Unit 249
- 1391 Pennsylvania Ave SE Unit 514
- 1391 Pennsylvania Ave SE Unit 340
- 1391 Pennsylvania Ave SE Unit 554
- 1391 Pennsylvania Ave SE Unit 254
- 1312 Pennsylvania Ave SE
- 409 16th St SE
- 420 16th St SE Unit 103
- 1631 G St SE
- 1622 E St SE
