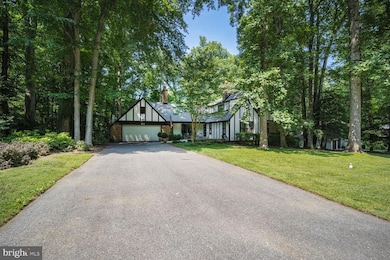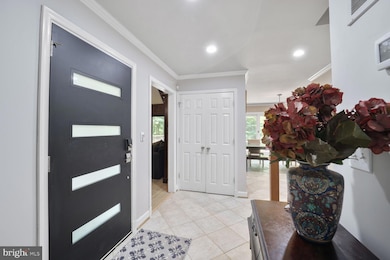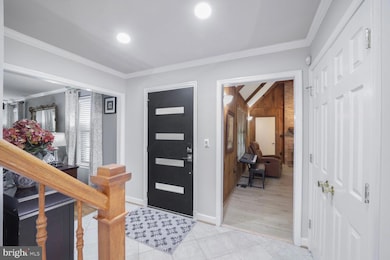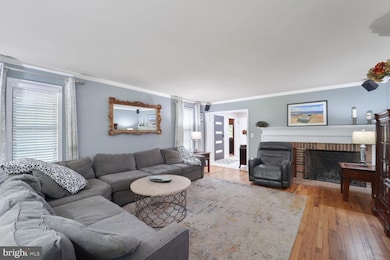
553 Choptank Cove Ct Annapolis, MD 21401
Parole NeighborhoodEstimated payment $6,698/month
Highlights
- Water Oriented
- View of Trees or Woods
- Deck
- Gourmet Country Kitchen
- Lake Privileges
- Premium Lot
About This Home
English Tudor featuring a stone front patio for nature lovers and bird watchers.
Surrounded by large trees for tons of shade and a 45 foot rear deck for large gatherings and rear lawn for play areas. Almost 4000 square feet of living space plus an oversized garage 24x25 with a floored attic space above for expansion or storage. The great room has cathedral ceilings, wood beams and wide plank redwood siding, wood burning fireplace. and sliders to rear deck. The community has water privileges with fishing pier and canoe storage and sidewalks for dog walking or strolling the neighborhood.
Convenient location for commuting to Baltimore or D.C. and 20 minutes to BWI Airport.
Six miles to Downtown Annapolis for great shopping and restaurants.
Home Details
Home Type
- Single Family
Est. Annual Taxes
- $8,282
Year Built
- Built in 1980 | Remodeled in 2016
Lot Details
- 0.62 Acre Lot
- Creek or Stream
- Open Space
- Cul-De-Sac
- Landscaped
- Premium Lot
- Backs to Trees or Woods
- Back and Front Yard
- Property is in excellent condition
- Property is zoned R1
HOA Fees
- $14 Monthly HOA Fees
Parking
- 2 Car Attached Garage
- 6 Driveway Spaces
- Oversized Parking
- Front Facing Garage
- Garage Door Opener
- Off-Street Parking
Home Design
- Tudor Architecture
- Brick Exterior Construction
- Block Foundation
- Frame Construction
- Architectural Shingle Roof
- Vinyl Siding
- Active Radon Mitigation
Interior Spaces
- Property has 3 Levels
- Crown Molding
- Cathedral Ceiling
- Ceiling Fan
- Recessed Lighting
- 2 Fireplaces
- Wood Burning Fireplace
- Brick Fireplace
- Sliding Doors
- Entrance Foyer
- Great Room
- Living Room
- Dining Room
- Game Room
- Views of Woods
Kitchen
- Gourmet Country Kitchen
- Built-In Self-Cleaning Double Oven
- Electric Oven or Range
- Cooktop
- Built-In Microwave
- Ice Maker
- Dishwasher
- Stainless Steel Appliances
- Kitchen Island
Flooring
- Wood
- Carpet
- Laminate
- Ceramic Tile
- Luxury Vinyl Plank Tile
Bedrooms and Bathrooms
- En-Suite Primary Bedroom
- Walk-In Closet
- Walk-in Shower
Laundry
- Laundry Room
- Laundry on main level
- Dryer
- Washer
Improved Basement
- Walk-Up Access
- Interior and Exterior Basement Entry
- Sump Pump
- Crawl Space
- Basement with some natural light
Outdoor Features
- Water Oriented
- Lake Privileges
- Deck
- Patio
- Playground
- Play Equipment
Schools
- Rolling Knolls Elementary School
- Bates Middle School
- Annapolis High School
Utilities
- Zoned Heating and Cooling
- Heat Pump System
- Vented Exhaust Fan
- Underground Utilities
- 440 Volts
- Water Treatment System
- Well
- Electric Water Heater
- Water Conditioner is Owned
- Water Conditioner
- Municipal Trash
- On Site Septic
- Cable TV Available
Listing and Financial Details
- Tax Lot 51
- Assessor Parcel Number 020271390001422
Community Details
Overview
- Association fees include common area maintenance, reserve funds
- Saltworks On The Severn HOA
- Saltworks On Severn Subdivision
Amenities
- Common Area
Map
Home Values in the Area
Average Home Value in this Area
Tax History
| Year | Tax Paid | Tax Assessment Tax Assessment Total Assessment is a certain percentage of the fair market value that is determined by local assessors to be the total taxable value of land and additions on the property. | Land | Improvement |
|---|---|---|---|---|
| 2025 | $7,135 | $775,900 | $427,700 | $348,200 |
| 2024 | $7,135 | $721,600 | $0 | $0 |
| 2023 | $6,915 | $667,300 | $0 | $0 |
| 2022 | $6,435 | $613,000 | $337,700 | $275,300 |
| 2021 | $12,603 | $585,700 | $0 | $0 |
| 2020 | $6,132 | $558,400 | $0 | $0 |
| 2019 | $6,008 | $531,100 | $264,700 | $266,400 |
| 2018 | $5,385 | $531,100 | $264,700 | $266,400 |
| 2017 | $5,855 | $531,100 | $0 | $0 |
| 2016 | -- | $556,900 | $0 | $0 |
| 2015 | -- | $544,200 | $0 | $0 |
| 2014 | -- | $531,500 | $0 | $0 |
Property History
| Date | Event | Price | Change | Sq Ft Price |
|---|---|---|---|---|
| 06/20/2025 06/20/25 | For Sale | $1,100,000 | -- | $308 / Sq Ft |
Purchase History
| Date | Type | Sale Price | Title Company |
|---|---|---|---|
| Deed | -- | -- | |
| Deed | $650,000 | -- | |
| Deed | $650,000 | -- | |
| Deed | $328,000 | -- |
Mortgage History
| Date | Status | Loan Amount | Loan Type |
|---|---|---|---|
| Open | $556,900 | No Value Available | |
| Closed | -- | No Value Available | |
| Closed | $358,000 | New Conventional | |
| Previous Owner | $350,000 | Purchase Money Mortgage | |
| Previous Owner | $350,000 | Purchase Money Mortgage | |
| Closed | -- | No Value Available |
Similar Homes in Annapolis, MD
Source: Bright MLS
MLS Number: MDAA2117832
APN: 02-713-90001422
- 522 Epping Forest Rd
- 1755 Robinhood Rd
- 1901 Eamons Way
- 2000 Monticello Dr
- 1075 Carriage Hill Pkwy
- 609 Marti Ln
- 100 Harbour Heights Dr
- 515 Corbin Pkwy
- 2175 Glencrest Cir
- 2175 Glencrest Circle - Taft Model
- 1486 Downham Market
- 2155 Scotts Crossing Ct Unit 303
- 1580 Keswick Place
- 319 Epping Way
- 357 Overlook Trail
- 2073 Old Admiral Ct
- 2075 Old Admiral Ct
- 336 Severn Rd
- 1583 Keswick Place
- 1002 Covington Way
- 8 Harbour Heights Dr
- 2001 Harbour Gates Dr
- 116 Stone Point Dr
- 2147 Hideaway Ct Unit 2147 Hideaway Ct.
- 130 Lubrano Dr
- 2445 Holly Ave
- 2500 Riva Rd
- 100 Francis Noel Way
- 1903 Towne Centre Blvd
- 1910 Towne Centre Blvd
- 1915 Towne Centre Blvd Unit 610
- 2553 Riva Rd
- 710 Agnes Dorsey Place
- 4 Gilmer St
- 2733 Cabernet Ln
- 251 Admiral Cochrane Dr
- 1807 Green Top Ct
- 911 Royal St
- 2706 Summerview Way
- 1816 Woods Rd






