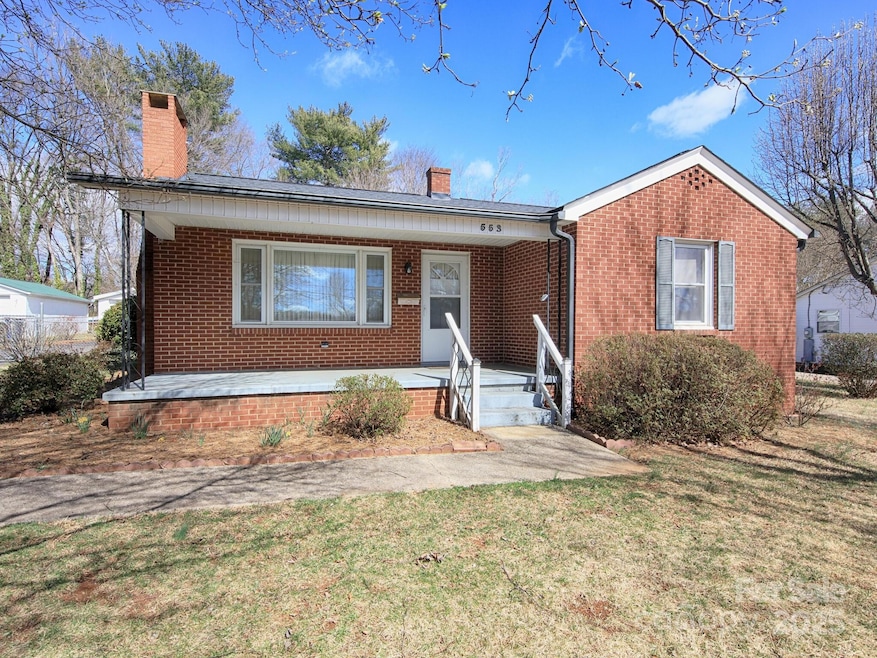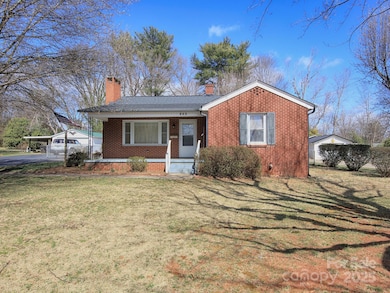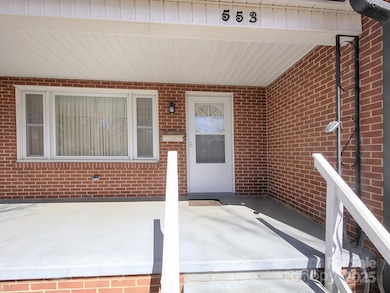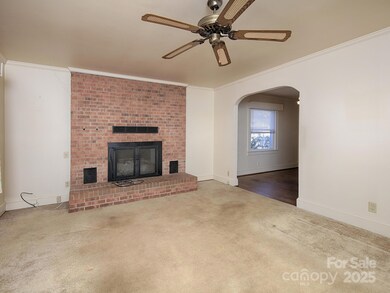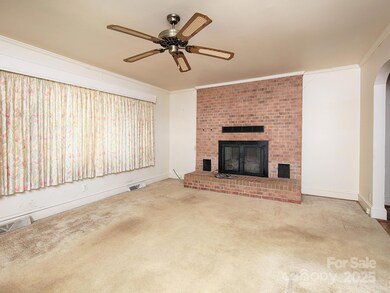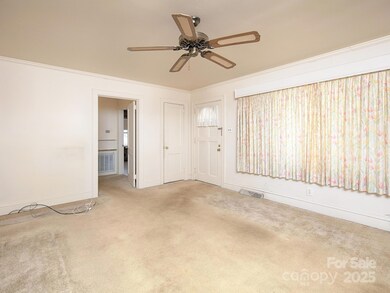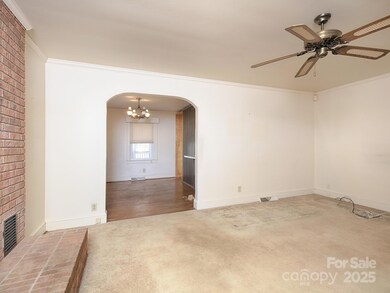
553 Georgia Ave Statesville, NC 28677
Estimated payment $1,259/month
Highlights
- Wooded Lot
- Screened Porch
- 1 Car Detached Garage
- Wood Flooring
- Separate Outdoor Workshop
- Breakfast Bar
About This Home
Charming 2-bedroom, 2-bath all-brick ranch offers one-level living on 0.34 acres. Sold in the present "AS IS" condition, which gives the Buyer lots of options for remodeling. Intown location is within walking distance of the , near Iredell Memorial Hospital and Brookdale Shopping Center, plus easy access to I-40 and I-77. Spanning 1,170 sq. ft., this home features a practical layout, a cozy gas log fireplace in the living room, a screened back porch for outdoor enjoyment, and a double-fenced large backyard, perfect for privacy or recreation. The covered front porch is ideal for your rocking chairs. The living room is highlighted by a large picture window that provides lots of natural lighting. There is a wood floor in the dining room, but unsure of other hardwoods under the carpets. Both bedrooms have closets. Additional features include a covered detached carport with an adjacent 400 sq. ft. garage/workshop, ideal for hobbies or extra storage. This is Not a shared driveway.
Listing Agent
Keller Williams Unified Brokerage Email: angie@angietravisroberts.com License #43474

Home Details
Home Type
- Single Family
Est. Annual Taxes
- $1,381
Year Built
- Built in 1950
Lot Details
- Lot Dimensions are 75x200x75x200
- Back Yard Fenced
- Level Lot
- Wooded Lot
- Property is zoned R10, R-10
Parking
- 1 Car Detached Garage
- Detached Carport Space
- Driveway
Home Design
- Composition Roof
- Four Sided Brick Exterior Elevation
Interior Spaces
- 1,170 Sq Ft Home
- 1-Story Property
- Insulated Windows
- Living Room with Fireplace
- Screened Porch
- Crawl Space
Kitchen
- Breakfast Bar
- Electric Range
- Dishwasher
Flooring
- Wood
- Linoleum
Bedrooms and Bathrooms
- 2 Main Level Bedrooms
- 2 Full Bathrooms
Laundry
- Laundry Room
- Dryer
- Washer
Outdoor Features
- Separate Outdoor Workshop
Schools
- Cloverleaf Elementary School
- Third Creek Middle School
- Statesville High School
Utilities
- Central Air
- Heat Pump System
Listing and Financial Details
- Assessor Parcel Number 4745-02-0118.000
Map
Home Values in the Area
Average Home Value in this Area
Tax History
| Year | Tax Paid | Tax Assessment Tax Assessment Total Assessment is a certain percentage of the fair market value that is determined by local assessors to be the total taxable value of land and additions on the property. | Land | Improvement |
|---|---|---|---|---|
| 2024 | $1,381 | $129,800 | $30,000 | $99,800 |
| 2023 | $1,381 | $129,800 | $30,000 | $99,800 |
| 2022 | $1,032 | $78,880 | $16,000 | $62,880 |
| 2021 | $1,032 | $78,880 | $16,000 | $62,880 |
| 2020 | $1,032 | $78,880 | $16,000 | $62,880 |
| 2019 | $1,024 | $78,880 | $16,000 | $62,880 |
| 2018 | $943 | $76,470 | $16,000 | $60,470 |
| 2017 | $927 | $76,470 | $16,000 | $60,470 |
| 2016 | $927 | $76,470 | $16,000 | $60,470 |
| 2015 | $769 | $76,470 | $16,000 | $60,470 |
| 2014 | -- | $82,310 | $18,000 | $64,310 |
Property History
| Date | Event | Price | Change | Sq Ft Price |
|---|---|---|---|---|
| 03/15/2025 03/15/25 | Pending | -- | -- | -- |
| 03/13/2025 03/13/25 | For Sale | $205,000 | -- | $175 / Sq Ft |
Deed History
| Date | Type | Sale Price | Title Company |
|---|---|---|---|
| Deed | $29,500 | -- | |
| Deed | $7,000 | -- |
Similar Homes in Statesville, NC
Source: Canopy MLS (Canopy Realtor® Association)
MLS Number: 4145939
APN: 4745-02-0118.000
- 534 Georgia Ave
- 820 Kerley Ct
- 430 Coolidge Ave
- 536 Hartness Rd
- 424 Virginia Ave
- 446 Windsor Ln
- 634 Hartness Rd
- 654 N Bost St
- 627 Brevard St
- 622 Oakdale Dr
- 612 Poplar St
- 848 Woodland Rd
- 534 Hackett St
- 925 Henkel Rd
- 437 Brevard St
- 636 N Kelly St
- 719 N Kelly St
- 239 Euclid Ave
- 517 Stockton St
- 1061 the Glen
