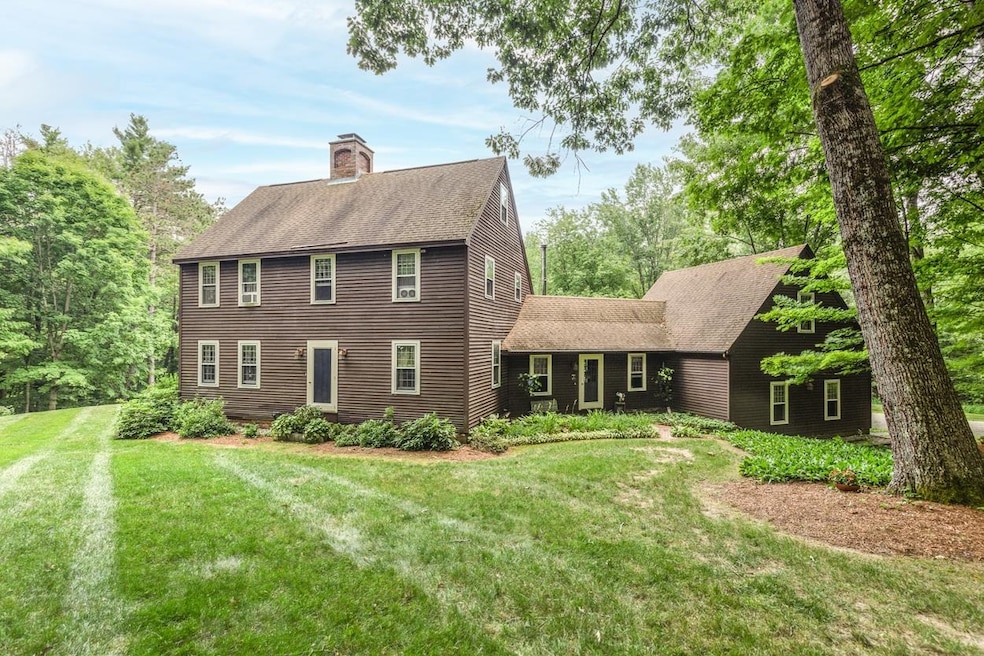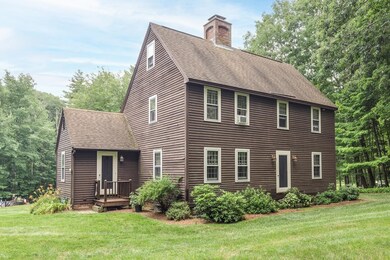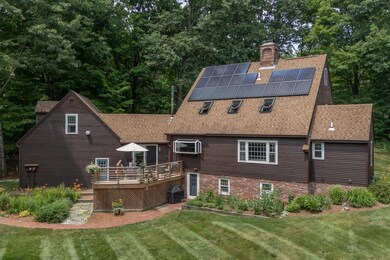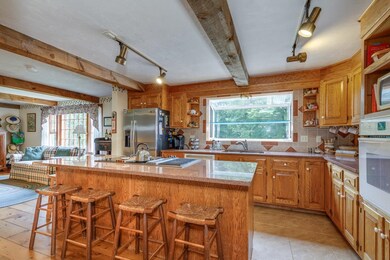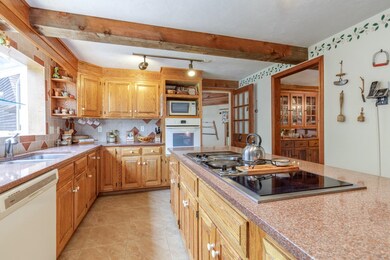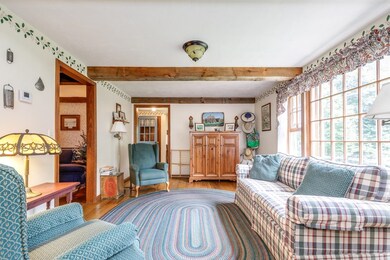
553 North Rd Candia, NH 03034
About This Home
As of October 2024New listing; one owner, Saltbox style country home in a lovely rural setting. Work from home? Large multi purpose private office with side or interior entrance over 2 car garage, connected to house by spacious breezeway with sliders to deck. Bright & sunny kitchen, granite countertops w/ breakfast bar, open to living/family room area. A formal dining room and additional living room with Rumford fireplace has native pine flooring. Laundry room with 1/2 bath located on 1st floor. Primary bedroom with private updated bath along with 2 bedrooms and shared full bath upstairs. Walk up attic for plenty of additional storage. The spacious lower level family room is finished with wainscoting, woodstove heat and 3/4 bath, small workshop and utility areas with walkout to back yard. Landscaped with flower gardens, lovely patio and firepit area, and a New England stone wall boundary line enhances the useable yard areas. Well constructed in 2017, (36.5' x 24.5') 2 story multi-purpose barn with 60 amp service has free span first floor. Oversized walkup to second floor, propane direct vent heater, completely open for a variety of uses. Roof mounted Solar array with 2 meters, one for supply, one for distribution, keeps the electric bill average at $ 14./ month. Candia offers a lifestyle in the country yet easy commuting to Rt. 101 and I 93. Showings to start Tuesday 7/16 after 1 pm.
Map
Home Details
Home Type
Single Family
Est. Annual Taxes
$8,963
Year Built
1983
Lot Details
0
Parking
2
Listing Details
- Status Detail: Closed
- Construction: Existing
- Total Stories: 1.75
- Plan Survey Number: D-11664
- Price Per Sq Ft: 272.83
- Property Type: Single Family
- Power Production Type: Photovoltaics
- Year Built: 1983
- Remarks Public: New listing; one owner, Saltbox style country home in a lovely rural setting. Work from home? Large multi purpose private office with side or interior entrance over 2 car garage, connected to house by spacious breezeway with sliders to deck. Bright & sunny kitchen, granite countertops w/ breakfast bar, open to living/family room area. A formal dining room and additional living room with Rumford fireplace has native pine flooring. Laundry room with 1/2 bath located on 1st floor. Primary bedroom with private updated bath along with 2 bedrooms and shared full bath upstairs. Walk up attic for plenty of additional storage. The spacious lower level family room is finished with wainscoting, woodstove heat and 3/4 bath, small workshop and utility areas with walkout to back yard. Landscaped with flower gardens, lovely patio and firepit area, and a New England stone wall boundary line enhances the useable yard areas. Well constructed in 2017, (36.5' x 24.5') 2 story multi-purpose barn with 60 amp service has free span first floor. Oversized walkup to second floor, propane direct vent heater, completely open for a variety of uses. Roof mounted Solar array with 2 meters, one for supply, one for distribution, keeps the electric bill average at $ 14./ month. Candia offers a lifestyle in the country yet easy commuting to Rt. 101 and I 93. Showings to start Tuesday 7/16 after 1 pm.
- Power Production Ownership: Seller Owned
- List Agent: 2315
- Architectural Style: Saltbox
- Special Features: None
- Property Sub Type: Detached
- Stories: 2
Interior Features
- Appliances: Dryer, Oven - Wall, Range - Electric, Washer, Water Heater-Gas-LP/Bttle
- Equipment: Generator - Portable, Stove-Wood
- Features Interior: Cathedral Ceiling, Fireplace - Wood, Laundry - 1st Floor, Attic - Walkup
- Total Bedrooms: 3
- Flooring: Carpet, Softwood, Vinyl
- Total Bathrooms: 4
- Half Bathrooms: 1
- Three Quarter Bathrooms: 2
- Full Bathrooms: 1
- Basement: Yes
- Basement Access Type: Walkout
- Basement Description: Concrete Floor, Full, Partially Finished, Stairs - Interior, Walkout
- Level 1: Level 1: Dining Room, Level 1: Family Room, Level 1: Kitchen, Level 1: Living Room
- Level 2: Level 2: Bedroom, Level 2: Office/Study
- Room 1: Family Room, On Level: 1
- Room 2: Kitchen, On Level: 1
- Room 3: Dining Room, On Level: 1
- Room 4: Living Room, On Level: 1
- Room 5: 2
- Room 6: Bedroom, On Level: 2
- Room 7: Bedroom, On Level: 2
- Room 8: Family Room, On Level: 1
- Room 9: Office/Study, On Level: 2
- Sq Ft - Apx Finished AG: 2515
- Sq Ft - Apx Finished BG: 234
- Sq Ft - Apx Total: 2779
- Sq Ft - Apx Total Finished: 2749
- Sq Ft - Apx Unfinished BG: 30
Exterior Features
- Driveway: Gravel
- Foundation: Concrete
- Road Frontage: Yes
- Roads: Paved, Public
- Roof: Shingle - Asphalt
- Features Exterior: Deck, Outbuilding, Pool - Above Ground
- Construction Type: Wood Frame
Garage/Parking
- Garage Capacity: 2
- Garage: Yes
Utilities
- Cable Company: Comcast
- Electric: 100 Amp, 200 Amp, 60 Amp, Circuit Breaker(s)
- Sewer: Concrete, Leach Field - Conventionl, Private
- Heating Fuel: Gas - LP/Bottle
- Heating: Baseboard, Stove - Wood
- Electric Company: Eversource
- Utilities: Gas - Lp/Bottle, Underground Utilities
- Water Source: Drilled Well
Schools
- Elementary School: Henry W. Moore School
- Middle School: Henry W Moore School
- High School: Pinkerton Academy
- Elementary School: Henry W. Moore School
- High School: Pinkerton Academy
Lot Info
- Map: 402
- Lot: 74
- Lot Sq Ft: 172498
- Lot Acres: 3.96
- Row Parcel Access: Yes
- Row To Other Parcel: Yes
- Surveyed: Yes
- Zoning: residential
- Deed Book: 5576
- Deed Page: 1383
- Deed Recorded Type: Warranty
Tax Info
- Tax Rate: 21.16
- Tax Gross Amount: 8612.12
- Tax Year: 2023
MLS Schools
- School Middle Jr: Henry W Moore School
Home Values in the Area
Average Home Value in this Area
Property History
| Date | Event | Price | Change | Sq Ft Price |
|---|---|---|---|---|
| 10/15/2024 10/15/24 | Sold | $750,000 | 0.0% | $273 / Sq Ft |
| 08/16/2024 08/16/24 | Pending | -- | -- | -- |
| 07/15/2024 07/15/24 | For Sale | $750,000 | -- | $273 / Sq Ft |
Tax History
| Year | Tax Paid | Tax Assessment Tax Assessment Total Assessment is a certain percentage of the fair market value that is determined by local assessors to be the total taxable value of land and additions on the property. | Land | Improvement |
|---|---|---|---|---|
| 2024 | $8,963 | $697,000 | $277,800 | $419,200 |
| 2023 | $8,879 | $430,400 | $139,200 | $291,200 |
| 2022 | $8,737 | $430,400 | $139,200 | $291,200 |
| 2021 | $8,414 | $430,400 | $139,200 | $291,200 |
| 2020 | $8,625 | $430,400 | $139,200 | $291,200 |
| 2019 | $8,005 | $430,400 | $139,200 | $291,200 |
Mortgage History
| Date | Status | Loan Amount | Loan Type |
|---|---|---|---|
| Open | $712,500 | Purchase Money Mortgage | |
| Closed | $712,500 | Purchase Money Mortgage | |
| Previous Owner | $250,000 | Credit Line Revolving |
Deed History
| Date | Type | Sale Price | Title Company |
|---|---|---|---|
| Warranty Deed | $750,000 | None Available | |
| Warranty Deed | $750,000 | None Available | |
| Warranty Deed | -- | -- | |
| Warranty Deed | -- | -- | |
| Deed | $125,000 | -- | |
| Deed | -- | -- | |
| Warranty Deed | -- | -- | |
| Warranty Deed | -- | -- | |
| Deed | $125,000 | -- |
Similar Home in Candia, NH
Source: PrimeMLS
MLS Number: 5005005
APN: CAND M:402 B:074 L:
- 404/91/1A Merrill Rd
- 15 Frances Dr
- 22 Patten Hill Rd
- 84 Douglas Dr
- 347 Whitehall Rd
- 86 Palmer Rd
- 3 Homestead Rd
- 17 Jennifer Ln
- 102 Laurel Rd Unit 30
- Map 415 Lot 11 Raymond Rd
- 79 Chestnut Dr
- 17 the Cliffs at Evergreen Dr
- 23 the Cliffs at Evergreen Dr
- 2 the Cliffs at Evergreen Cliffside Dr
- 32 the Cliffs at Evergreen Cliffside Dr
- 28 the Cliffs at Evergreen Cliffside Dr
- 30 the Cliffs at Evergreen Cliffside Dr Unit 30
- 9 Spruce Ct
- 8 the Cliffs at Evergreen Dr Unit 8
- 42 the Cliffs at Evergreen Cliffside Dr Unit 42
