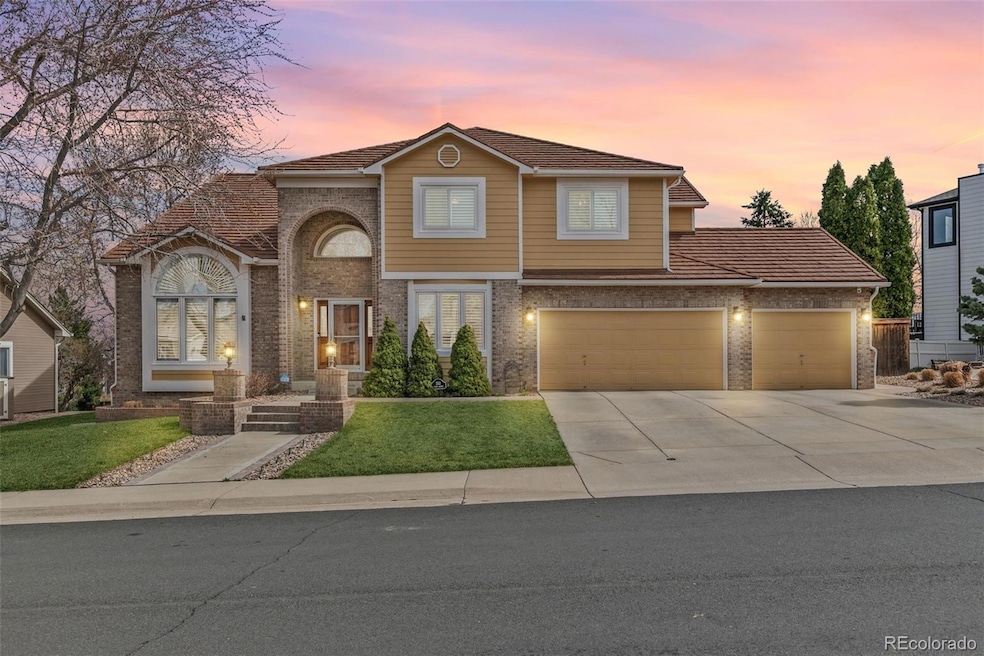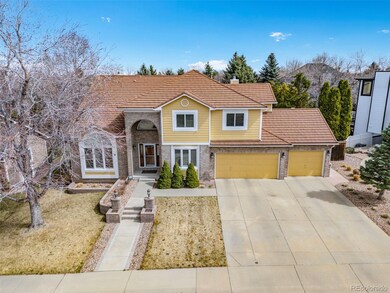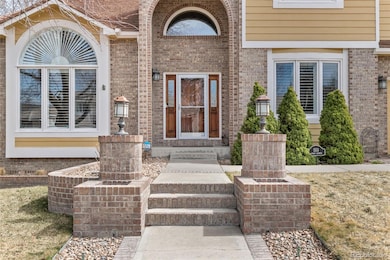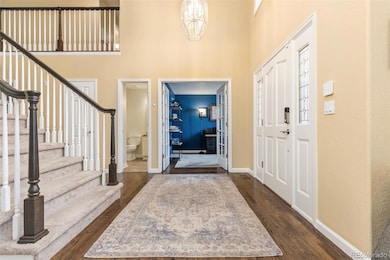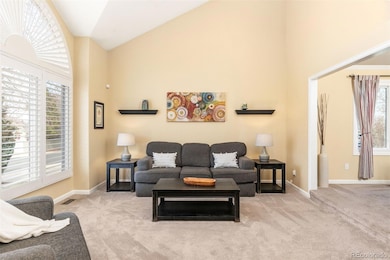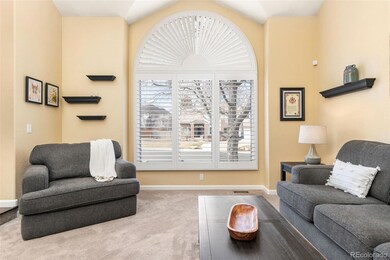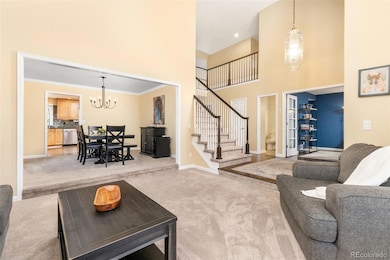
553 Ouray Ave Broomfield, CO 80020
Country Estates NeighborhoodEstimated payment $6,757/month
Highlights
- Home Theater
- Spa
- Deck
- Aspen Creek K-8 School Rated A
- Open Floorplan
- Family Room with Fireplace
About This Home
Welcome to this beautifully designed 5-BR/4-BA stunning home in Broomfield’s highly desirable Country Estates neighborhood with no HOA. Nestled on a quiet tree-lined street, this home is just steps from parks, scenic trails, and top-rated Boulder Valley schools.
Step inside to a bright and spacious open floor plan featuring vaulted ceilings, gleaming hardwood floors, and gorgeous natural light. You'll love the plantation shutters and newer windows throughout this home! The main level boasts multiple living spaces, a formal dining room, and dedicated home office. The expansive kitchen is complete with gem-like labradorite countertops, beautiful custom wood cabinetry, stainless steel appliances, and a large breakfast nook. Step outside from your kitchen on to your newer wrap-around deck for delighting in your morning coffee outdoors. The main level laundry room is connected to the upper level by an actual laundry chute! Upstairs, the generous primary suite features a gorgeous updated 5-piece bath with soaking tub and a walk-in closet. Three additional bedrooms and an updated full hall bathroom provide plenty of space for family and guests. The walkout basement is an entertainer’s dream, offering a huge home theater with a wet bar and cozy fireplace. The theater setup is included. The bonus room makes a great flex space and is currently being used as a home gym. The 5th bedroom and full bathroom are great for a guest/teen space or 2nd home office. Another fantastic addition is the spacious in-home workshop, great for a craft or hobby space, random home projects, or even your side job! Head outside to enjoy Colorado’s unmatched beauty on the massive 1/4-acre lot featuring a large wrap-around deck, hot tub, basketball corner, fire pit hangout, and ample space for gardening too! Located just minutes from shopping, dining, and major highways, this home combines luxury, comfort, and a highly desirable premium location. Tour this exceptional property before she's gone!
Listing Agent
8z Real Estate Brokerage Email: renee.olear@8z.com,303-827-8315 License #100052366

Home Details
Home Type
- Single Family
Est. Annual Taxes
- $5,730
Year Built
- Built in 1994
Lot Details
- 10,454 Sq Ft Lot
- West Facing Home
- Property is Fully Fenced
- Landscaped
- Front and Back Yard Sprinklers
- Private Yard
- Property is zoned R-PUD
Parking
- 3 Car Attached Garage
Home Design
- Traditional Architecture
- Brick Exterior Construction
- Frame Construction
- Metal Roof
- Wood Siding
- Concrete Block And Stucco Construction
Interior Spaces
- 2-Story Property
- Open Floorplan
- Wet Bar
- Sound System
- Wired For Data
- Bar Fridge
- Vaulted Ceiling
- Ceiling Fan
- Gas Fireplace
- Double Pane Windows
- Window Treatments
- Entrance Foyer
- Family Room with Fireplace
- 2 Fireplaces
- Living Room
- Dining Room
- Home Theater
- Home Office
- Bonus Room
- Workshop
- Fire and Smoke Detector
Kitchen
- Breakfast Area or Nook
- Eat-In Kitchen
- Range with Range Hood
- Microwave
- Dishwasher
- Granite Countertops
- Disposal
Flooring
- Wood
- Carpet
- Tile
Bedrooms and Bathrooms
- 5 Bedrooms
- Walk-In Closet
Laundry
- Laundry Room
- Dryer
- Washer
Finished Basement
- Walk-Out Basement
- Basement Fills Entire Space Under The House
- Fireplace in Basement
- Bedroom in Basement
- 1 Bedroom in Basement
Eco-Friendly Details
- Smoke Free Home
Outdoor Features
- Spa
- Deck
- Covered patio or porch
Schools
- Aspen Creek K-8 Elementary And Middle School
- Broomfield High School
Utilities
- Forced Air Heating and Cooling System
- Cable TV Available
Community Details
- No Home Owners Association
- Country Estates Subdivision
Listing and Financial Details
- Exclusions: Sellers Personal Property, garage freezer
- Assessor Parcel Number R1113824
Map
Home Values in the Area
Average Home Value in this Area
Tax History
| Year | Tax Paid | Tax Assessment Tax Assessment Total Assessment is a certain percentage of the fair market value that is determined by local assessors to be the total taxable value of land and additions on the property. | Land | Improvement |
|---|---|---|---|---|
| 2024 | $5,730 | $61,150 | $14,530 | $46,620 |
| 2023 | $5,719 | $67,270 | $15,990 | $51,280 |
| 2022 | $4,809 | $49,740 | $11,470 | $38,270 |
| 2021 | $4,784 | $51,170 | $11,800 | $39,370 |
| 2020 | $4,610 | $49,000 | $10,370 | $38,630 |
| 2019 | $4,601 | $49,340 | $10,440 | $38,900 |
| 2018 | $4,178 | $44,260 | $9,360 | $34,900 |
| 2017 | $4,114 | $48,930 | $10,350 | $38,580 |
| 2016 | $3,752 | $39,790 | $9,830 | $29,960 |
| 2015 | $3,623 | $37,810 | $9,830 | $27,980 |
| 2014 | $3,519 | $37,810 | $9,830 | $27,980 |
Property History
| Date | Event | Price | Change | Sq Ft Price |
|---|---|---|---|---|
| 03/28/2025 03/28/25 | For Sale | $1,125,000 | +73.1% | $255 / Sq Ft |
| 01/28/2019 01/28/19 | Off Market | $650,000 | -- | -- |
| 05/31/2016 05/31/16 | Sold | $650,000 | -1.5% | $2,982 / Sq Ft |
| 05/05/2016 05/05/16 | Pending | -- | -- | -- |
| 05/03/2016 05/03/16 | For Sale | $660,000 | -- | $3,028 / Sq Ft |
Deed History
| Date | Type | Sale Price | Title Company |
|---|---|---|---|
| Quit Claim Deed | -- | None Available | |
| Warranty Deed | $650,000 | Guardian Title | |
| Interfamily Deed Transfer | -- | -- | |
| Deed | $266,800 | -- | |
| Deed | $53,100 | -- |
Mortgage History
| Date | Status | Loan Amount | Loan Type |
|---|---|---|---|
| Previous Owner | $355,000 | New Conventional | |
| Previous Owner | $691,298 | No Value Available | |
| Previous Owner | $370,000 | Unknown | |
| Previous Owner | $367,500 | Unknown | |
| Previous Owner | $142,000 | Unknown |
Similar Homes in the area
Source: REcolorado®
MLS Number: 9295419
APN: 1575-24-3-12-010
- 13680 Fall Creek Cir
- 325 Peregrine Cir
- 13955 Craig Way
- 13970 Craig Way
- 360 Peregrine Cir
- 1817 Peregrine Ln
- 418 Rifle Ct
- 1490 Saint Andrews Dr
- 5686 Brook Hollow Dr
- 58 Curtis Ct
- 1082 E 16th Ave
- 1838 Cedar St
- 19 Carla Way
- 114 E 14th Ct
- 227 Powderhorn Trail
- 54 Carla Way
- 22 Scott Dr N
- 43 Scott Dr S
- 13850 Meadowbrook Dr
- 25 Irene Ct
