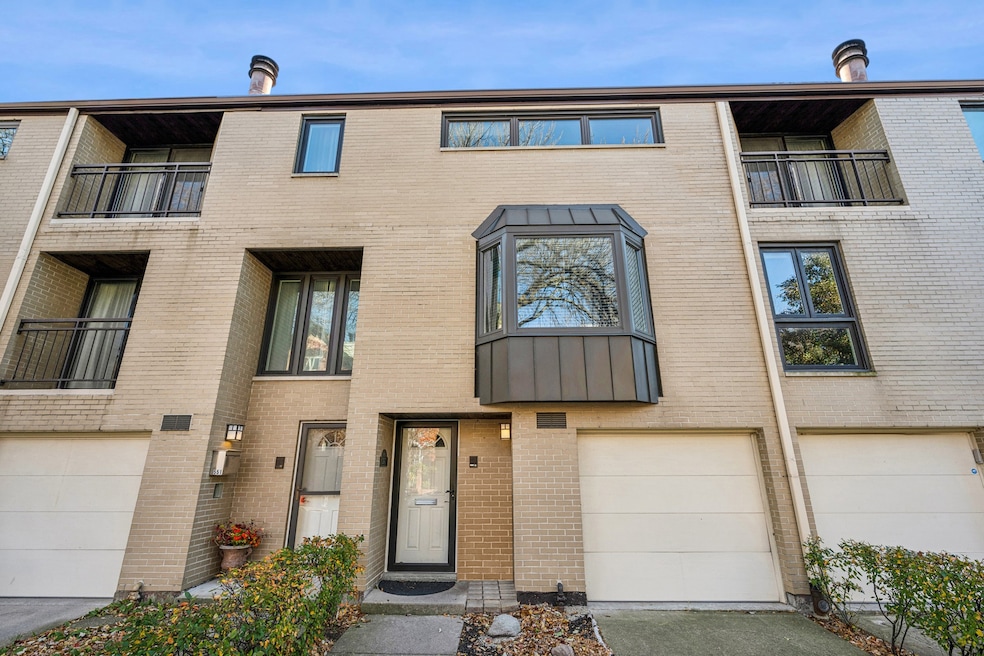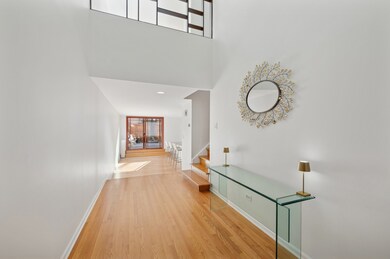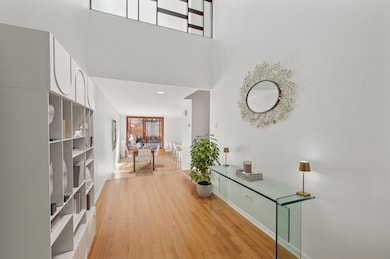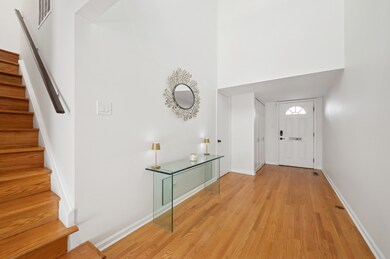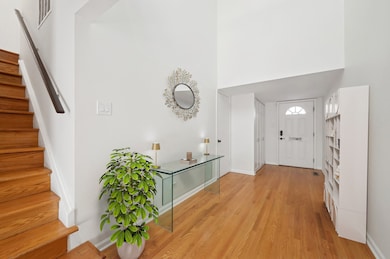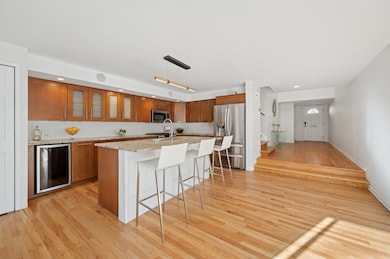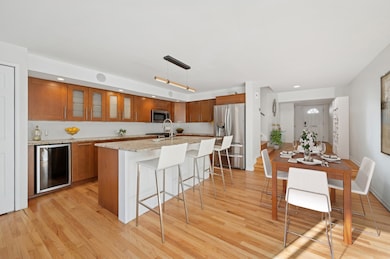
553 W Eugenie St Unit 553 Chicago, IL 60614
Old Town NeighborhoodHighlights
- Open Floorplan
- Wood Flooring
- Skylights
- Abraham Lincoln Elementary School Rated A-
- Balcony
- 4-minute walk to Park #598
About This Home
As of March 2025EXTRA-WIDE two-bedroom plus huge den which is used as a third bedroom three-bathroom townhome in Lincoln Park's prime Old Town residential pocket. Dramatic two-story foyer combines innovative architectural design with functional usability. Great room kitchen-dining area opens to a private 18'x 21' south facing, landscaped patio. Kitchen features include natural hardwood floors, extended breakfast bar island, custom cabinets, newer SS appliances, wine cooler, and durable, leathered granite countertops plus utility closet with a large capacity, stackable washer-dryer. Second level includes an inviting, light-filled living room with a balcony & wood burning fireplace w/ marble surround. On the opposite side of the staircase is a spacious room that is used as a bedroom with bay windows, cathedral ceiling, built-ins, and an adjacent bathroom with new Kohler vanity. Third level has an oversized 17' x 15' primary ensuite with cathedral ceiling, balcony, custom California closets and a glass transom & skylight. The beautifully appointed, newly renovated bathroom has glass shower doors, double bowl vanity, designer tiling and linen closet. A large 15' x 12' bedroom has cathedral ceiling & adjacent bathroom that completes the third floor. An attached one-car garage adds extra storage and endless convenience. The home's location is walking distance to Lincoln & LaSalle elementary schools, Lincoln Park High School, and multiple pre-school and private school opportunities. Popular Wells Street shopping & restaurants are renown and just steps from Lincoln Park, the Zoo and beachfront. Brown & Red Line train stops are nearby. Invest in the lifestyle and enjoyment this townhome offers as a perfect alternative to a Lincoln Park multi-million dollar single-family home.
Last Agent to Sell the Property
Jameson Sotheby's Intl Realty License #475161014

Townhouse Details
Home Type
- Townhome
Est. Annual Taxes
- $12,382
Year Built
- Built in 1982
HOA Fees
- $665 Monthly HOA Fees
Parking
- 1 Car Attached Garage
- Driveway
- Parking Included in Price
Home Design
- Brick Exterior Construction
Interior Spaces
- 2,522 Sq Ft Home
- 3-Story Property
- Open Floorplan
- Built-In Features
- Skylights
- Wood Burning Fireplace
- Attached Fireplace Door
- Entrance Foyer
- Family Room
- Living Room with Fireplace
- Dining Room
- Home Security System
Kitchen
- Range
- Microwave
- Dishwasher
- Disposal
Flooring
- Wood
- Carpet
Bedrooms and Bathrooms
- 3 Bedrooms
- 3 Potential Bedrooms
- 3 Full Bathrooms
- Dual Sinks
Laundry
- Laundry Room
- Laundry on main level
- Dryer
- Washer
Outdoor Features
- Balcony
- Patio
Schools
- Lincoln Elementary School
- Lincoln Park High School
Utilities
- Forced Air Heating and Cooling System
- Heating System Uses Natural Gas
- Lake Michigan Water
- Cable TV Available
Listing and Financial Details
- Homeowner Tax Exemptions
Community Details
Overview
- Association fees include water, insurance, tv/cable, exterior maintenance, lawn care, scavenger, snow removal, internet
- 32 Units
- Bobby Kennedy Association, Phone Number (312) 564-5921
- Property managed by The Building Group
Pet Policy
- Dogs and Cats Allowed
Security
- Storm Screens
Map
Home Values in the Area
Average Home Value in this Area
Property History
| Date | Event | Price | Change | Sq Ft Price |
|---|---|---|---|---|
| 03/24/2025 03/24/25 | Sold | $899,900 | 0.0% | $357 / Sq Ft |
| 02/09/2025 02/09/25 | Pending | -- | -- | -- |
| 01/31/2025 01/31/25 | Price Changed | $899,900 | 0.0% | $357 / Sq Ft |
| 01/31/2025 01/31/25 | For Sale | $899,900 | -- | $357 / Sq Ft |
Tax History
| Year | Tax Paid | Tax Assessment Tax Assessment Total Assessment is a certain percentage of the fair market value that is determined by local assessors to be the total taxable value of land and additions on the property. | Land | Improvement |
|---|---|---|---|---|
| 2024 | $12,049 | $67,579 | $26,226 | $41,353 |
| 2023 | $12,049 | $62,000 | $21,150 | $40,850 |
| 2022 | $12,049 | $62,000 | $21,150 | $40,850 |
| 2021 | $11,798 | $61,999 | $21,149 | $40,850 |
| 2020 | $11,493 | $54,692 | $18,611 | $36,081 |
| 2019 | $11,245 | $59,399 | $18,611 | $40,788 |
| 2018 | $11,055 | $59,399 | $18,611 | $40,788 |
| 2017 | $10,097 | $50,281 | $15,227 | $35,054 |
| 2016 | $9,571 | $50,281 | $15,227 | $35,054 |
| 2015 | $8,733 | $50,281 | $15,227 | $35,054 |
| 2014 | $7,901 | $45,151 | $11,420 | $33,731 |
| 2013 | $7,734 | $45,151 | $11,420 | $33,731 |
Mortgage History
| Date | Status | Loan Amount | Loan Type |
|---|---|---|---|
| Open | $338,000 | New Conventional | |
| Closed | $350,000 | New Conventional | |
| Closed | $398,000 | New Conventional | |
| Closed | $406,500 | Unknown | |
| Previous Owner | $300,000 | Unknown | |
| Previous Owner | $50,000 | Credit Line Revolving | |
| Previous Owner | $232,000 | No Value Available |
Deed History
| Date | Type | Sale Price | Title Company |
|---|---|---|---|
| Warranty Deed | $542,000 | Stewart Title Company | |
| Interfamily Deed Transfer | -- | -- | |
| Warranty Deed | $193,333 | -- |
Similar Homes in Chicago, IL
Source: Midwest Real Estate Data (MRED)
MLS Number: 12274626
APN: 14-33-325-071-1003
- 532 W Eugenie St
- 1618 N Mohawk St Unit 1618
- 1733 N Larrabee St
- 1719 N Mohawk St Unit F
- 1642 N Cleveland Ave
- 1636 N Cleveland Ave
- 641 W Willow St Unit 138
- 1746 N Cleveland Ave Unit A
- 1632 N Saint Michaels Ct Unit B
- 1812 N Howe St Unit PH
- 1646 N Orchard St Unit 1N
- 1646 N Orchard St Unit 2
- 1646 N Orchard St Unit 3S
- 1646 N Orchard St Unit 3N
- 1660 N Hudson Ave Unit 3B
- 431 W Eugenie St Unit 3G
- 1545 N Larrabee St Unit 3S
- 1827 N Larrabee St Unit PH
- 1530 N Cleveland Ave Unit 3
- 1625 N Burling St Unit 101
