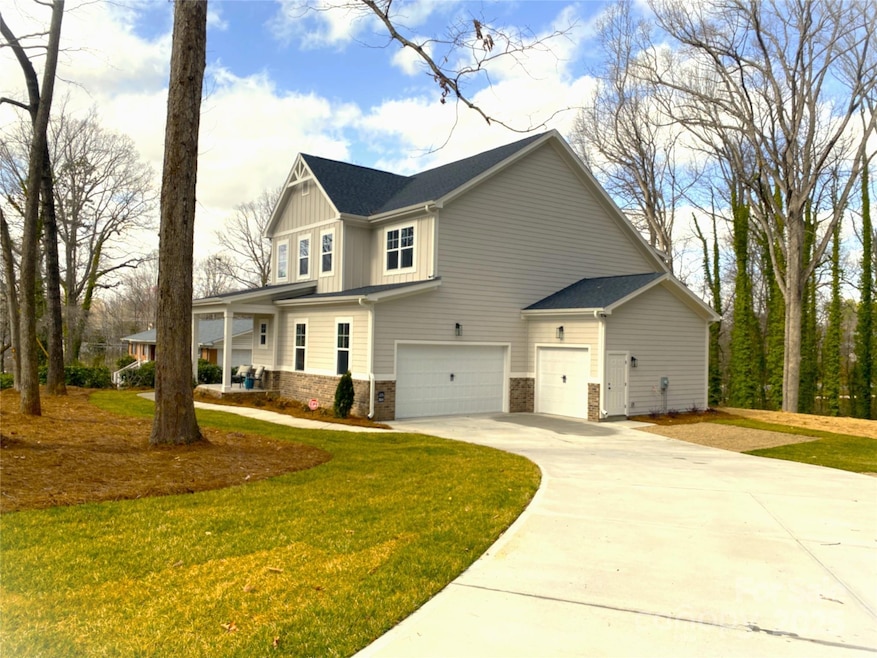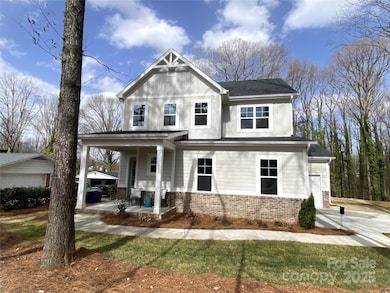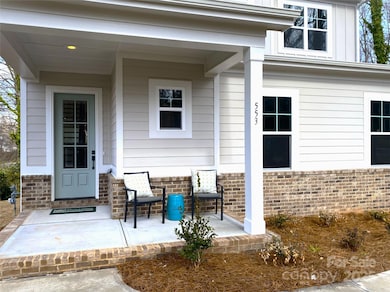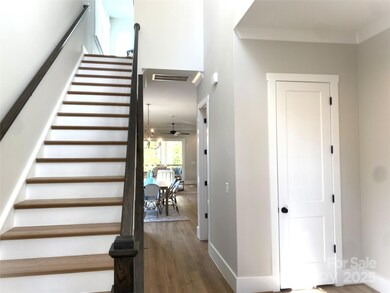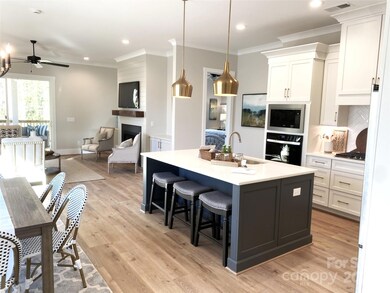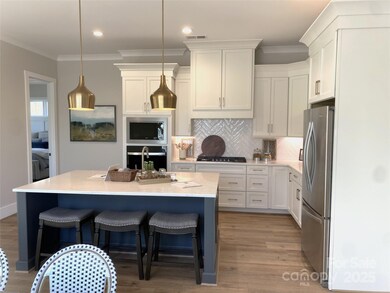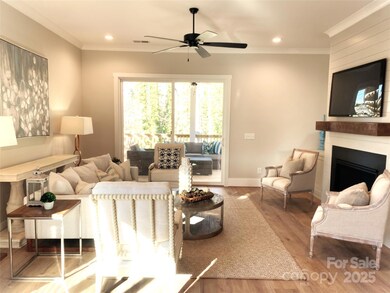
553 W Lowrance Ave Mooresville, NC 28115
Estimated payment $4,157/month
Highlights
- Under Construction
- Wooded Lot
- Covered patio or porch
- South Elementary School Rated A-
- Transitional Architecture
- 3 Car Attached Garage
About This Home
Location, Location...Minutes from the town of Mooresville & across the street from Mooresville Golf Club. Convenient to I-77, Lake Norman Regional Medical Center, Schools, Parks, Lake, Shopping, Restaurants & much more! The Home's Open Floorplan is perfect for everyday living, or entertaining. Luxury Primary Suite is on the main level. Gourmet kitchen has Large Island & Walk-In pantry and is open to the Great Room which flows out to the Huge Covered Porch overlooking the Wooded Private Yard. Upper Level has 3 Spacious Bedrooms, & 2 Full Bathrooms. Large Loft Area for entertaining & Walk-In storage. 3-Car Garage with ample storage.
Listing Agent
BSI Builder Services Brokerage Email: lmarucci@peachtreeres.com License #165654
Home Details
Home Type
- Single Family
Est. Annual Taxes
- $420
Year Built
- Built in 2024 | Under Construction
Lot Details
- Wooded Lot
- Property is zoned RLI
Parking
- 3 Car Attached Garage
- Garage Door Opener
Home Design
- Home is estimated to be completed on 2/27/25
- Transitional Architecture
- Brick Exterior Construction
Interior Spaces
- 2-Story Property
- Built-In Features
- Gas Fireplace
- Insulated Windows
- Entrance Foyer
- Great Room with Fireplace
- Crawl Space
- Laundry Room
Kitchen
- Breakfast Bar
- Built-In Self-Cleaning Oven
- Gas Cooktop
- Range Hood
- Microwave
- Plumbed For Ice Maker
- Dishwasher
- Kitchen Island
- Disposal
Flooring
- Tile
- Vinyl
Bedrooms and Bathrooms
- Walk-In Closet
Outdoor Features
- Covered patio or porch
Schools
- South Elementary School
- Mooresville Middle School
- Mooresville High School
Utilities
- Forced Air Zoned Heating and Cooling System
- Vented Exhaust Fan
- Heat Pump System
- Cable TV Available
Listing and Financial Details
- Assessor Parcel Number 4657-50-5818.000
Community Details
Overview
- Built by Peachtree Residential
- Woodmoor Subdivision, Manor Floorplan
Security
- Card or Code Access
Map
Home Values in the Area
Average Home Value in this Area
Tax History
| Year | Tax Paid | Tax Assessment Tax Assessment Total Assessment is a certain percentage of the fair market value that is determined by local assessors to be the total taxable value of land and additions on the property. | Land | Improvement |
|---|---|---|---|---|
| 2024 | $420 | $36,900 | $36,900 | $0 |
| 2023 | $420 | $36,900 | $36,900 | $0 |
| 2022 | $293 | $22,500 | $22,500 | $0 |
| 2021 | $293 | $22,500 | $22,500 | $0 |
| 2020 | $293 | $22,500 | $22,500 | $0 |
| 2019 | $291 | $22,500 | $22,500 | $0 |
| 2018 | $233 | $18,000 | $18,000 | $0 |
| 2017 | $233 | $18,000 | $18,000 | $0 |
| 2016 | $233 | $18,000 | $18,000 | $0 |
| 2015 | $233 | $18,000 | $18,000 | $0 |
| 2014 | $281 | $22,500 | $22,500 | $0 |
Property History
| Date | Event | Price | Change | Sq Ft Price |
|---|---|---|---|---|
| 04/17/2025 04/17/25 | Price Changed | $739,900 | -1.3% | $257 / Sq Ft |
| 02/04/2025 02/04/25 | For Sale | $749,900 | -- | $260 / Sq Ft |
Deed History
| Date | Type | Sale Price | Title Company |
|---|---|---|---|
| Warranty Deed | $100,000 | None Listed On Document | |
| Deed | -- | -- | |
| Deed | $115,500 | -- |
Mortgage History
| Date | Status | Loan Amount | Loan Type |
|---|---|---|---|
| Previous Owner | $150,000 | Credit Line Revolving |
Similar Homes in Mooresville, NC
Source: Canopy MLS (Canopy Realtor® Association)
MLS Number: 4219611
APN: 4657-50-5818.000
- 101 Canopy Ct
- 181 Glynwater Dr
- 670 Sherwood Place
- 428 Ogburn St
- 116 Par Place
- 239 Bradford Glyn Dr
- 0 Club Dr
- 525 Kelly Ave
- 305 Alexander St
- 130 Club Dr
- 136 Ridge Bluff Rd
- 119 Lookout Point Place
- 333 W Wilson Ave
- 125 Lockerbie Ln
- 138 Huntly Ln
- 331 Nesbit Ave
- 000 Ridge Ave
- 630 Smith St Unit B
- 620 Smith St Unit B
- 620 Smith St Unit A
