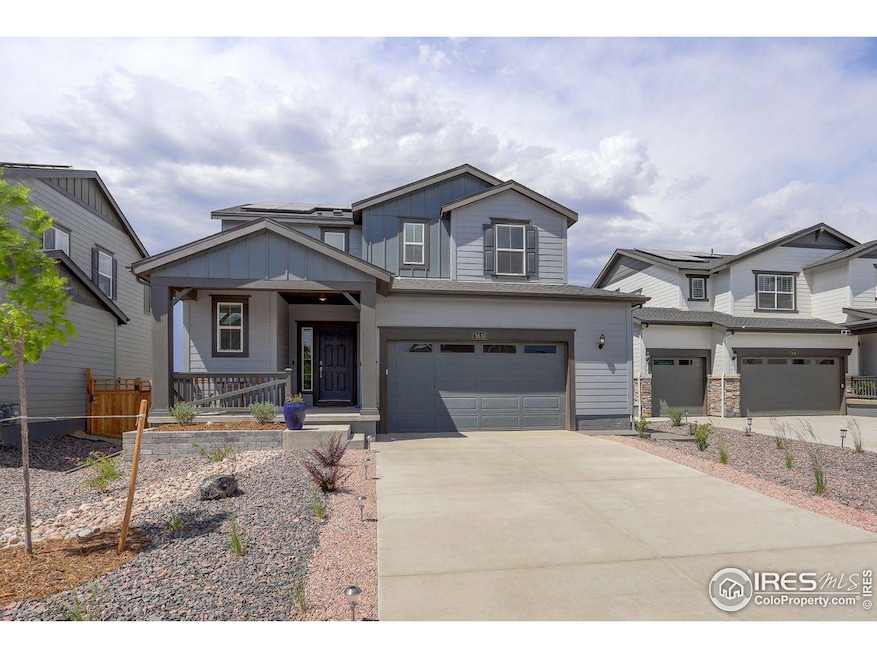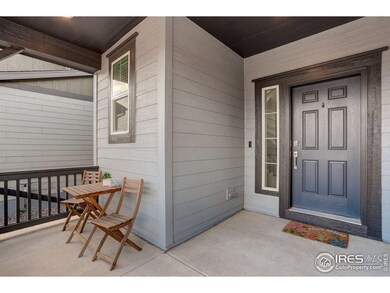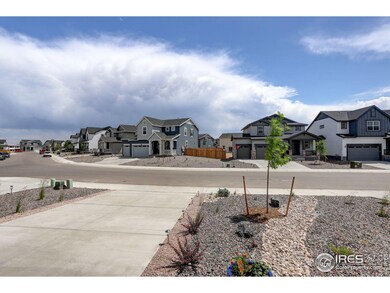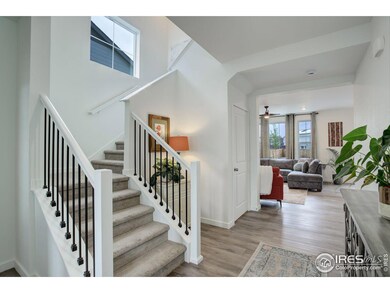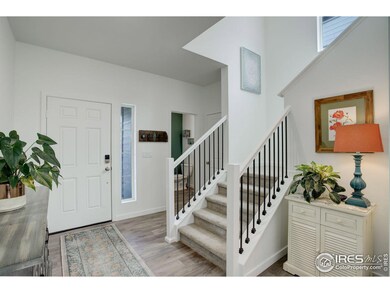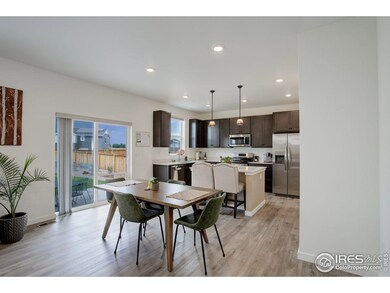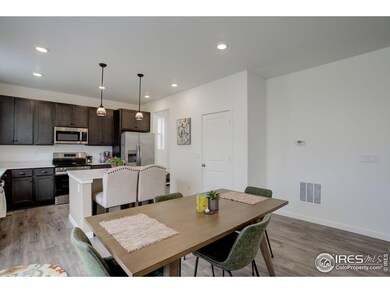
Highlights
- No HOA
- Patio
- Forced Air Heating and Cooling System
- 2 Car Attached Garage
- Luxury Vinyl Tile Flooring
- Fenced
About This Home
As of April 2025Welcome to this beautifully finished home in the highly sought-after Timnath Lakes community! Offering over 2,500 square feet of finished living space, this 4-bedroom, 4-bathroom home perfectly blends style, comfort, and functionality. Step inside to find an open-concept layout with modern finishes throughout and custom lighting throughout. The fully finished basement seamlessly matches the rest of the home, providing additional living space for a media room, home gym, or guest suite. The homes custom front landscaping in FDL provides maintenance free living. The backyard is a true showstopper-professionally landscaped with over $30,000 in upgrades, it's the perfect retreat to relax or entertain while soaking in the stunning mountain views.Located in the picturesque and well-developed Timnath Lakes neighborhood, this home offers easy access to parks, trails, and top-rated schools, making it an ideal place to call home.Don't miss your chance to own this incredible property-schedule your showing today!
Home Details
Home Type
- Single Family
Est. Annual Taxes
- $5,412
Year Built
- Built in 2023
Lot Details
- 8,276 Sq Ft Lot
- Fenced
- Sprinkler System
Parking
- 2 Car Attached Garage
Home Design
- Wood Frame Construction
- Composition Roof
- Composition Shingle
Interior Spaces
- 2,558 Sq Ft Home
- 2-Story Property
- Window Treatments
- Partial Basement
Kitchen
- Gas Oven or Range
- Microwave
- Dishwasher
- Disposal
Flooring
- Carpet
- Luxury Vinyl Tile
Bedrooms and Bathrooms
- 4 Bedrooms
Laundry
- Dryer
- Washer
Schools
- Timnath Elementary School
- Timnath Middle-High School
Additional Features
- Patio
- Forced Air Heating and Cooling System
Community Details
- No Home Owners Association
- Association fees include common amenities
- Timnath Lakes Subdivision
Listing and Financial Details
- Assessor Parcel Number R1678194
Map
Home Values in the Area
Average Home Value in this Area
Property History
| Date | Event | Price | Change | Sq Ft Price |
|---|---|---|---|---|
| 04/16/2025 04/16/25 | Sold | $582,500 | -2.1% | $228 / Sq Ft |
| 03/09/2025 03/09/25 | For Sale | $595,000 | +19.0% | $233 / Sq Ft |
| 01/30/2024 01/30/24 | Sold | $500,000 | -1.4% | $277 / Sq Ft |
| 01/05/2024 01/05/24 | Pending | -- | -- | -- |
| 12/19/2023 12/19/23 | Price Changed | $507,000 | -0.6% | $281 / Sq Ft |
| 12/08/2023 12/08/23 | Price Changed | $509,900 | -1.9% | $283 / Sq Ft |
| 12/05/2023 12/05/23 | Price Changed | $519,900 | -1.0% | $289 / Sq Ft |
| 11/28/2023 11/28/23 | Price Changed | $524,900 | -1.9% | $291 / Sq Ft |
| 11/22/2023 11/22/23 | Price Changed | $534,900 | -0.9% | $297 / Sq Ft |
| 11/14/2023 11/14/23 | Price Changed | $540,000 | -1.8% | $300 / Sq Ft |
| 11/08/2023 11/08/23 | For Sale | $550,000 | -- | $305 / Sq Ft |
Tax History
| Year | Tax Paid | Tax Assessment Tax Assessment Total Assessment is a certain percentage of the fair market value that is determined by local assessors to be the total taxable value of land and additions on the property. | Land | Improvement |
|---|---|---|---|---|
| 2025 | $1,789 | $37,265 | $10,465 | $26,800 |
| 2024 | $1,789 | $11,690 | $11,690 | -- |
| 2022 | $7 | $10 | $10 | -- |
Mortgage History
| Date | Status | Loan Amount | Loan Type |
|---|---|---|---|
| Open | $400,000 | New Conventional |
Deed History
| Date | Type | Sale Price | Title Company |
|---|---|---|---|
| Special Warranty Deed | $500,000 | None Listed On Document |
Similar Homes in the area
Source: IRES MLS
MLS Number: 1028085
APN: 87353-25-017
