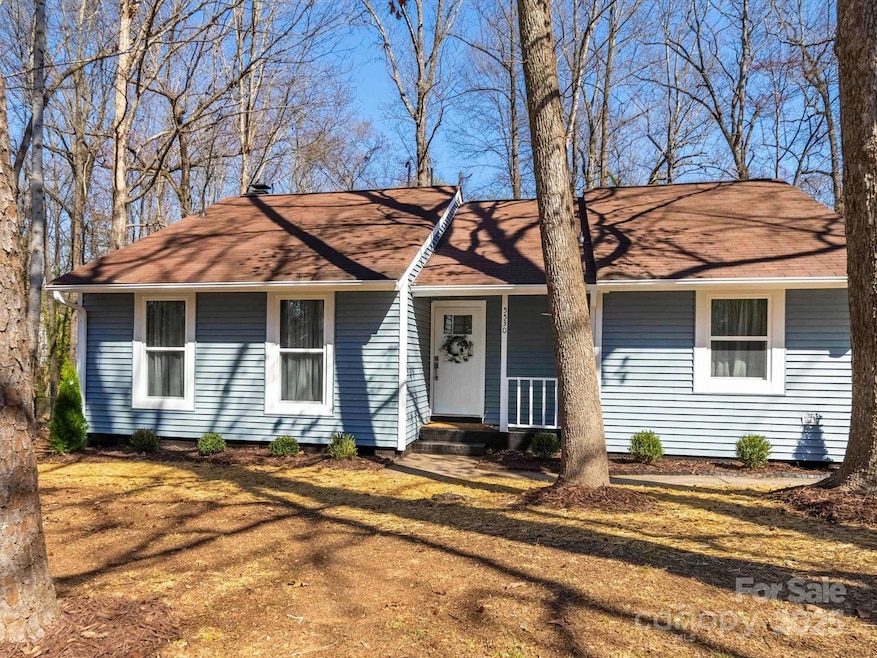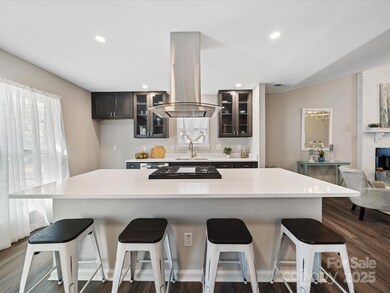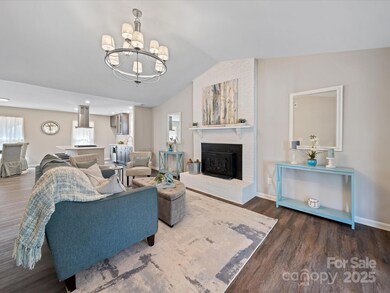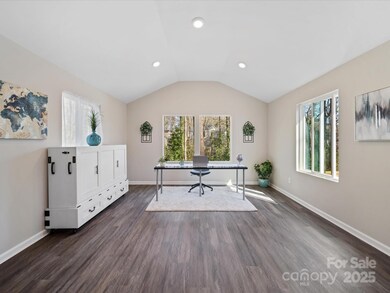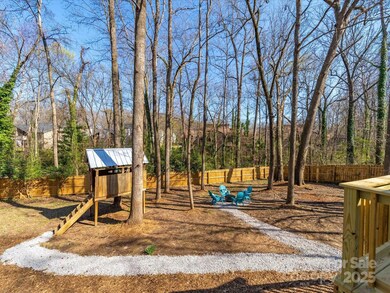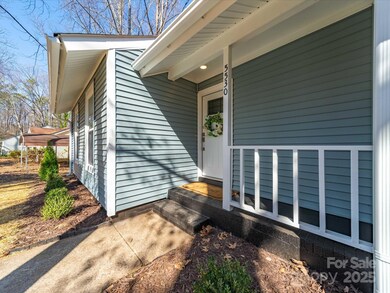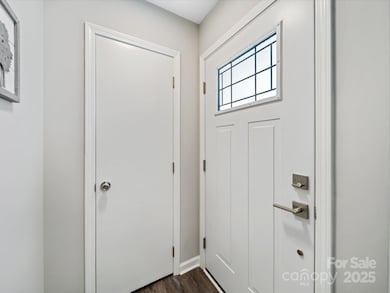
5530 Great Wagon Rd Charlotte, NC 28215
Windsor Park NeighborhoodHighlights
- Open Floorplan
- Wooded Lot
- Covered patio or porch
- Deck
- Ranch Style House
- Walk-In Closet
About This Home
As of April 2025Open 2-4 March 15. Renovated ranch less than 6 miles from Uptown Charlotte in quickly transitioning area of town! Boasting 2 original bedrooms plus a recently updated rear space converted to act as a 3rd bedroom/bonus room or home office. This room is flooded in natural light & has access to new rear deck. LVP throughout. No thresholds on the interior. Quartz counters, abundant new lighting, updated hardware, new cabinets in kitchen & baths. Primary boasts both a walk-in closet & a secondary closet off primary bath. Gas range/oven in kitchen w/new dishwasher. Great room w/wood burning stove inset. Primary w/sliding doors onto newly built, oversized, covered rear porch (could be screened), and deck with steps to a wooded wonderland. Rear has recently been seeded and the tree house/mini casita, has a new tin roof to add to the charm. Rear has a wooden privacy fence surrounding the rear perimeter. Brand new energy efficient windows, front & rear doors. Work permitted & inspected by city.
Last Agent to Sell the Property
NorthGroup Real Estate LLC Brokerage Email: JanTeel@TeelRealtyNCSC.com License #108885

Co-Listed By
NorthGroup Real Estate LLC Brokerage Email: JanTeel@TeelRealtyNCSC.com License #297293
Home Details
Home Type
- Single Family
Est. Annual Taxes
- $2,170
Year Built
- Built in 1983
Lot Details
- Privacy Fence
- Wood Fence
- Back Yard Fenced
- Sloped Lot
- Wooded Lot
- Property is zoned R-12MF
Parking
- Driveway
Home Design
- Ranch Style House
- Transitional Architecture
- Composition Roof
- Vinyl Siding
Interior Spaces
- Open Floorplan
- Self Contained Fireplace Unit Or Insert
- Insulated Windows
- French Doors
- Entrance Foyer
- Great Room with Fireplace
- Vinyl Flooring
- Crawl Space
- Pull Down Stairs to Attic
Kitchen
- Gas Oven
- Gas Cooktop
- Dishwasher
- Kitchen Island
Bedrooms and Bathrooms
- 3 Main Level Bedrooms
- Walk-In Closet
- 2 Full Bathrooms
Laundry
- Laundry Room
- Washer and Electric Dryer Hookup
Outdoor Features
- Deck
- Covered patio or porch
Schools
- Devonshire Elementary School
- Cochran Collegiate Academy Middle School
- Garinger High School
Utilities
- Central Heating and Cooling System
- Heating System Uses Natural Gas
Community Details
- Alexander Place Subdivision
Listing and Financial Details
- Assessor Parcel Number 099-201-30
Map
Home Values in the Area
Average Home Value in this Area
Property History
| Date | Event | Price | Change | Sq Ft Price |
|---|---|---|---|---|
| 04/14/2025 04/14/25 | Sold | $400,000 | +2.6% | $277 / Sq Ft |
| 03/14/2025 03/14/25 | Pending | -- | -- | -- |
| 03/13/2025 03/13/25 | For Sale | $389,888 | +97.9% | $270 / Sq Ft |
| 10/30/2024 10/30/24 | Sold | $197,000 | -28.3% | $167 / Sq Ft |
| 10/04/2024 10/04/24 | For Sale | $274,900 | -- | $233 / Sq Ft |
Tax History
| Year | Tax Paid | Tax Assessment Tax Assessment Total Assessment is a certain percentage of the fair market value that is determined by local assessors to be the total taxable value of land and additions on the property. | Land | Improvement |
|---|---|---|---|---|
| 2023 | $2,170 | $266,300 | $80,000 | $186,300 |
| 2022 | $1,823 | $175,900 | $50,000 | $125,900 |
| 2021 | $1,812 | $175,900 | $50,000 | $125,900 |
| 2020 | $1,805 | $175,900 | $50,000 | $125,900 |
| 2019 | $1,789 | $175,900 | $50,000 | $125,900 |
| 2018 | $1,198 | $85,700 | $14,400 | $71,300 |
| 2017 | $1,172 | $85,700 | $14,400 | $71,300 |
| 2016 | $1,163 | $85,700 | $14,400 | $71,300 |
| 2015 | $1,151 | $85,700 | $14,400 | $71,300 |
| 2014 | $1,163 | $85,700 | $14,400 | $71,300 |
Mortgage History
| Date | Status | Loan Amount | Loan Type |
|---|---|---|---|
| Open | $285,000 | New Conventional | |
| Closed | $285,000 | New Conventional | |
| Previous Owner | $225,888 | New Conventional | |
| Previous Owner | $225,888 | New Conventional | |
| Previous Owner | $83,700 | Purchase Money Mortgage | |
| Previous Owner | $78,053 | FHA | |
| Previous Owner | $60,000 | Unknown |
Deed History
| Date | Type | Sale Price | Title Company |
|---|---|---|---|
| Warranty Deed | $400,000 | None Listed On Document | |
| Warranty Deed | $400,000 | None Listed On Document | |
| Special Warranty Deed | $216,000 | None Listed On Document | |
| Warranty Deed | $197,000 | None Listed On Document | |
| Warranty Deed | $93,000 | None Available | |
| Warranty Deed | $79,000 | -- |
Similar Homes in Charlotte, NC
Source: Canopy MLS (Canopy Realtor® Association)
MLS Number: 4233090
APN: 099-201-30
- 5534 Great Wagon Rd
- 4533 Hezekiah Place
- 3847 Hillock Ct
- 3612 Cobbleridge Dr
- 3941 Briarhill Dr
- 3959 Briarhill Dr
- 5014 Painswick Place
- 4930 Crestmont Dr
- 2509 Lanecrest Dr
- 4244 Donnybrook Place
- 4601 Mendham Dr
- 4314 Oak Forest Dr
- 4227 Winedale Ln
- 4343 Dowling Dr
- 4128 Donnybrook Place
- 2515 Carya Pond Ln
- 2527 Carya Pond Ln Unit 9B
- 4821 Spring Lake Dr Unit C
- 4811 Spring Lake Dr Unit C
- 4201 Winedale Ln
