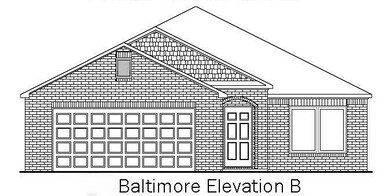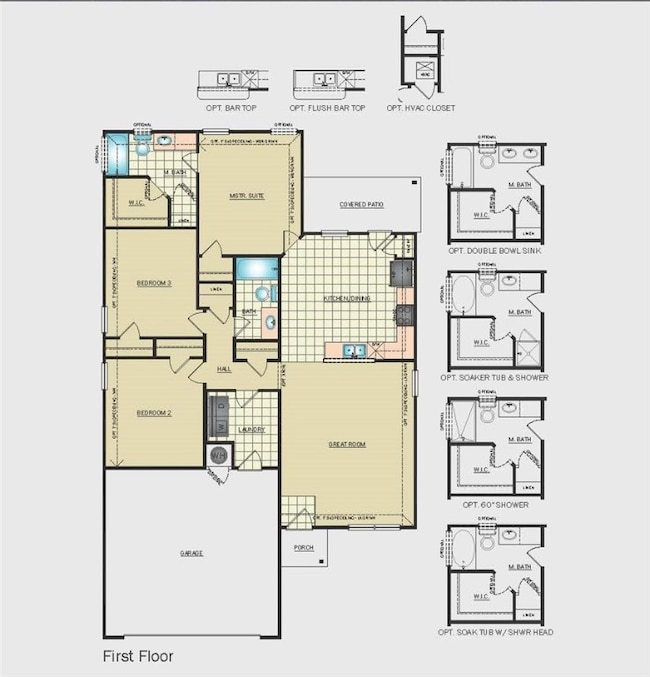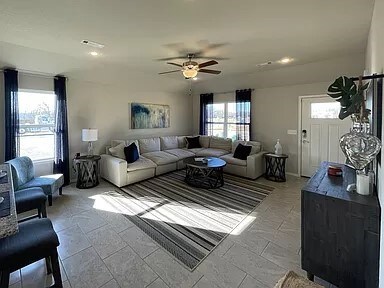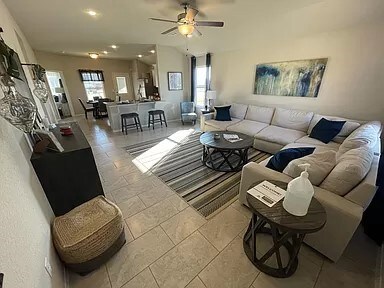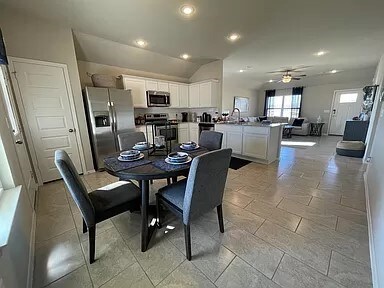
5530 Keystone Ave Springdale, AR 72764
Highlights
- New Construction
- 2 Car Attached Garage
- Patio
- Property is near a park
- Walk-In Closet
- Park
About This Home
As of April 2025The stunning Baltimore plan is rich with curb appeal with its welcoming covered entryway and front yard landscaping. This one-story home features 3 bedrooms, 2 bathrooms, a large living room, and a beautiful kitchen fully equipped with energy-efficient appliances, generous counterspace, and a pantry. The laundry room, conveniently located just off the garage, is perfect for any sized family. Learn more about this home today! *Photos are of similar model
Last Agent to Sell the Property
Rausch Coleman Realty Group, LLC Brokerage Phone: 479-361-8834 License #SA00075684
Home Details
Home Type
- Single Family
Year Built
- Built in 2025 | New Construction
Lot Details
- 5,663 Sq Ft Lot
- Landscaped
Parking
- 2 Car Attached Garage
Home Design
- Home to be built
- Slab Foundation
- Shingle Roof
- Architectural Shingle Roof
- Vinyl Siding
Interior Spaces
- 1,426 Sq Ft Home
- 1-Story Property
- Fire and Smoke Detector
- Washer and Dryer Hookup
Kitchen
- Electric Range
- Plumbed For Ice Maker
- Dishwasher
Flooring
- Carpet
- Luxury Vinyl Plank Tile
Bedrooms and Bathrooms
- 3 Bedrooms
- Walk-In Closet
- 2 Full Bathrooms
Utilities
- Central Heating and Cooling System
- Electric Water Heater
Additional Features
- ENERGY STAR Qualified Appliances
- Patio
- Property is near a park
Listing and Financial Details
- Home warranty included in the sale of the property
- Tax Lot 150
Community Details
Overview
- Cottages At Clear Creek Phase 2 Subdivision
Recreation
- Park
Map
Home Values in the Area
Average Home Value in this Area
Property History
| Date | Event | Price | Change | Sq Ft Price |
|---|---|---|---|---|
| 04/10/2025 04/10/25 | Sold | $279,900 | 0.0% | $196 / Sq Ft |
| 03/17/2025 03/17/25 | Pending | -- | -- | -- |
| 03/10/2025 03/10/25 | Price Changed | $279,900 | -1.8% | $196 / Sq Ft |
| 02/10/2025 02/10/25 | Price Changed | $284,900 | -1.6% | $200 / Sq Ft |
| 01/15/2025 01/15/25 | Price Changed | $289,450 | +0.2% | $203 / Sq Ft |
| 12/04/2024 12/04/24 | For Sale | $288,950 | -- | $203 / Sq Ft |
Tax History
| Year | Tax Paid | Tax Assessment Tax Assessment Total Assessment is a certain percentage of the fair market value that is determined by local assessors to be the total taxable value of land and additions on the property. | Land | Improvement |
|---|---|---|---|---|
| 2024 | $12 | $240 | $240 | $0 |
| 2023 | $13 | $240 | $240 | $0 |
| 2022 | $12 | $230 | $230 | $0 |
| 2021 | $12 | $230 | $230 | $0 |
| 2020 | $12 | $230 | $230 | $0 |
| 2019 | $11 | $210 | $210 | $0 |
| 2018 | $11 | $210 | $210 | $0 |
| 2017 | $11 | $210 | $210 | $0 |
| 2016 | $11 | $210 | $210 | $0 |
| 2015 | $11 | $210 | $210 | $0 |
| 2014 | $679 | $13,000 | $13,000 | $0 |
Mortgage History
| Date | Status | Loan Amount | Loan Type |
|---|---|---|---|
| Open | $213,600 | New Conventional |
Deed History
| Date | Type | Sale Price | Title Company |
|---|---|---|---|
| Warranty Deed | -- | -- |
Similar Homes in Springdale, AR
Source: Northwest Arkansas Board of REALTORS®
MLS Number: 1293349
APN: 815-36190-700
- 3229 Wolf Creek St
- 5360 Steamboat Ave
- 5394 Steamboat Ave
- 5408 Steamboat Ave
- 5422 Steamboat Ave
- 5438 Steamboat Ave
- 5395 Steamboat Ave
- 5379 Steamboat Ave
- 5466 Steamboat Ave
- 5454 Steamboat Ave
- 5361 Steamboat Ave
- 5480 Steamboat Ave
- 5496 Steamboat Ave
- 5512 Steamboat Ave
- 5528 Steamboat Ave
- 3014 Wolf Creek St
- 5551 Keystone Ave
- 5560 Keystone Ave
- 3015 Grand Targhee St
- 2976 Grand Targhee St

