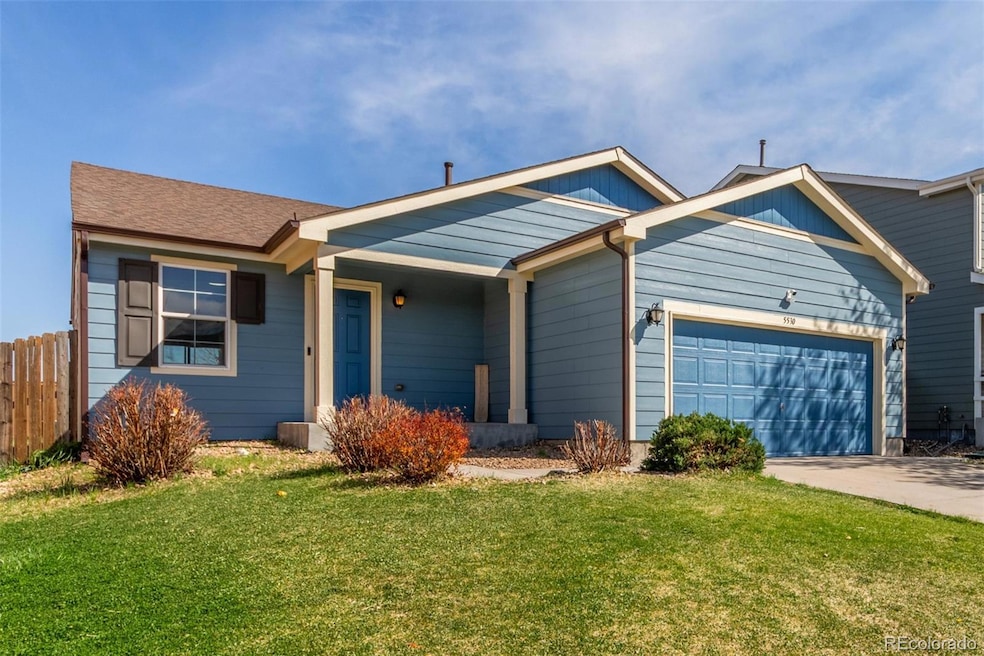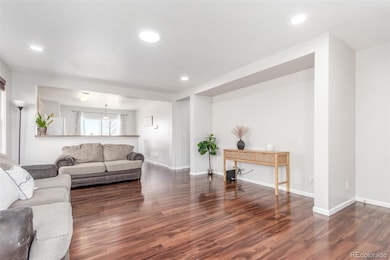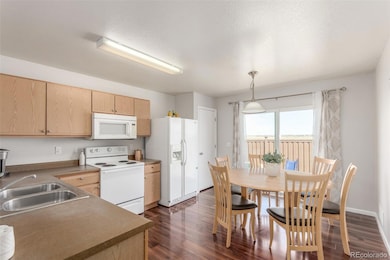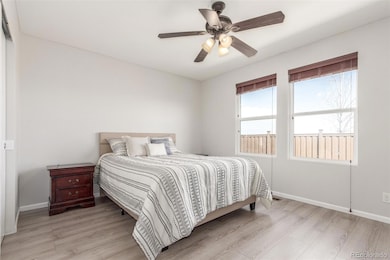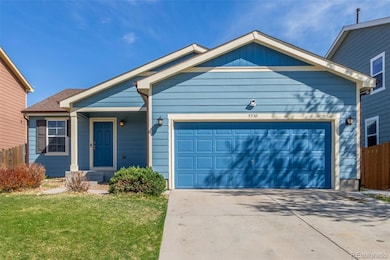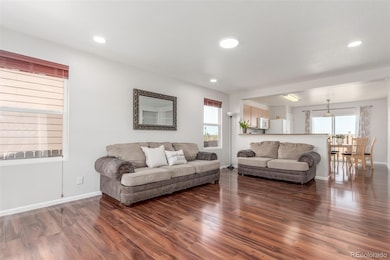
5530 Lewiston Ct Denver, CO 80239
Gateway NeighborhoodEstimated payment $2,829/month
Highlights
- Popular Property
- Open Floorplan
- Private Yard
- Primary Bedroom Suite
- Traditional Architecture
- 2 Car Attached Garage
About This Home
Take advantage of this incredible opportunity with a FREE 2-1 rate buy-down with our preferred lender! This lovely 3-bedroom, 2-bath residence welcomes you with a 2-car garage and a manicured front lawn for an excellent curb appeal. Discover a serene living room with a soothing palette, recessed lighting, blinds, and attractive wood-look flooring. The eat-in kitchen comes with flat-panel wood cabinetry, essential built-in appliances, a pantry, a two-tier peninsula with a breakfast bar, and sliding doors that lead to the backyard for seamless indoor-outdoor flow. The primary bedroom offers a private bathroom for added convenience. Spend relaxing moments in the backyard, complete with an open patio for dining al fresco and lush natural turf for outdoor activities. Make this gem yours today!
Listing Agent
eXp Realty, LLC Brokerage Email: AdrianColoradoRealtor@gmail.com,720-593-9923 License #100089117

Open House Schedule
-
Saturday, April 26, 202511:00 am to 1:00 pm4/26/2025 11:00:00 AM +00:004/26/2025 1:00:00 PM +00:00Come in and take a look!Add to Calendar
Home Details
Home Type
- Single Family
Est. Annual Taxes
- $2,195
Year Built
- Built in 2012
Lot Details
- 4,823 Sq Ft Lot
- Northwest Facing Home
- Property is Fully Fenced
- Level Lot
- Private Yard
- Garden
- Grass Covered Lot
- Property is zoned PUD
Parking
- 2 Car Attached Garage
Home Design
- Traditional Architecture
- Frame Construction
- Composition Roof
- Wood Siding
Interior Spaces
- 1,287 Sq Ft Home
- 1-Story Property
- Open Floorplan
- Built-In Features
- Ceiling Fan
- Living Room
- Dining Room
- Fire and Smoke Detector
- Laundry Room
Kitchen
- Eat-In Kitchen
- Oven
- Range
- Microwave
- Dishwasher
- Laminate Countertops
- Disposal
Flooring
- Laminate
- Vinyl
Bedrooms and Bathrooms
- 3 Main Level Bedrooms
- Primary Bedroom Suite
- 2 Full Bathrooms
Outdoor Features
- Patio
- Rain Gutters
Schools
- Soar At Green Valley Ranch Elementary School
- Dr. Martin Luther King Middle School
- Dsst: Green Valley Ranch High School
Utilities
- Forced Air Heating and Cooling System
- 220 Volts
- 110 Volts
- High Speed Internet
- Phone Available
- Cable TV Available
Community Details
- Property has a Home Owners Association
- Goodwin And Company Association, Phone Number (855) 289-6007
- Parkfield Filing Subdivision
Listing and Financial Details
- Exclusions: Sellers personal property
- Assessor Parcel Number 171-08-035
Map
Home Values in the Area
Average Home Value in this Area
Tax History
| Year | Tax Paid | Tax Assessment Tax Assessment Total Assessment is a certain percentage of the fair market value that is determined by local assessors to be the total taxable value of land and additions on the property. | Land | Improvement |
|---|---|---|---|---|
| 2024 | $2,195 | $27,710 | $1,060 | $26,650 |
| 2023 | $2,147 | $27,710 | $1,060 | $26,650 |
| 2022 | $1,865 | $23,450 | $3,610 | $19,840 |
| 2021 | $1,800 | $24,120 | $3,710 | $20,410 |
| 2020 | $1,639 | $22,090 | $3,710 | $18,380 |
| 2019 | $1,593 | $22,090 | $3,710 | $18,380 |
| 2018 | $1,415 | $18,290 | $2,380 | $15,910 |
| 2017 | $1,411 | $18,290 | $2,380 | $15,910 |
| 2016 | $1,310 | $16,070 | $2,253 | $13,817 |
| 2015 | $1,256 | $16,070 | $2,253 | $13,817 |
| 2014 | $1,133 | $13,640 | $2,388 | $11,252 |
Property History
| Date | Event | Price | Change | Sq Ft Price |
|---|---|---|---|---|
| 04/24/2025 04/24/25 | For Sale | $475,000 | -- | $369 / Sq Ft |
Deed History
| Date | Type | Sale Price | Title Company |
|---|---|---|---|
| Interfamily Deed Transfer | -- | Lawyers Title | |
| Warranty Deed | $164,404 | First American |
Mortgage History
| Date | Status | Loan Amount | Loan Type |
|---|---|---|---|
| Open | $240,000 | New Conventional | |
| Closed | $203,000 | New Conventional | |
| Closed | $158,649 | FHA |
Similar Homes in Denver, CO
Source: REcolorado®
MLS Number: 3676920
APN: 0171-08-035
- 5556 Lewiston Ct
- 5511 Kittredge St
- 4781 N Kittredge St
- 15786 Randolph Place
- 5255 Memphis St Unit 121
- 5255 Memphis St Unit 1112
- 5255 Memphis St Unit 823
- 5255 Memphis St Unit 917
- 5255 Memphis St Unit 207
- 5549 Helena St
- 15627 E 51st Dr
- 15614 E 51st Place
- 5160 Hannibal St
- 5332 Granby St
- 15644 E 50th Ave
- 15003 Olmsted Dr
- 17717 E 54th Ave
- 17747 E 54th Ave
- 5251 Truckee St
- 5352 Truckee St
