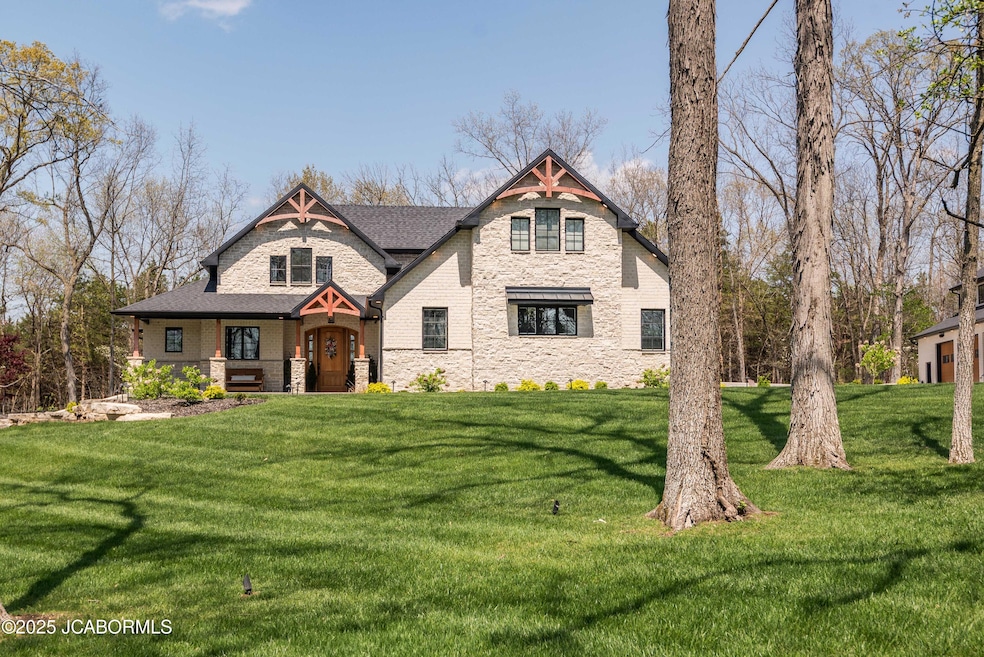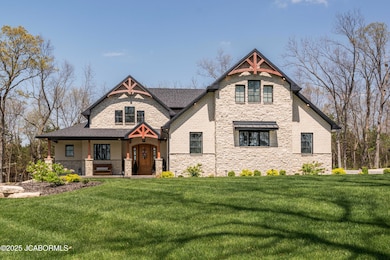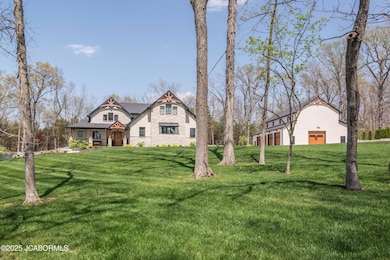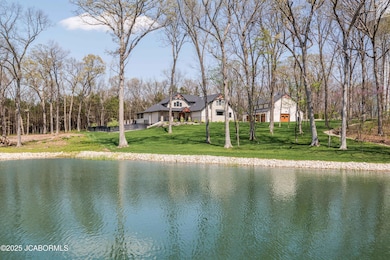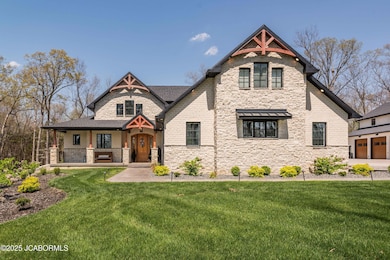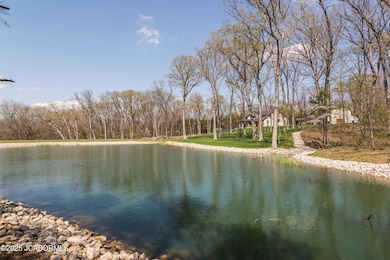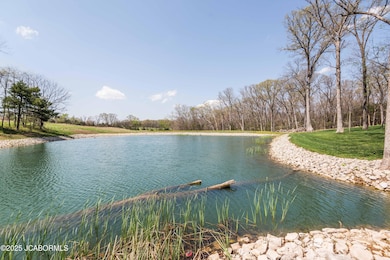5530 Scruggs Station Rd Lohman, MO 65053
Estimated payment $10,714/month
Highlights
- Hot Property
- In Ground Pool
- Waterfront
- New Construction
- Primary Bedroom Suite
- Ranch Style House
About This Home
This stunning luxury home combines high-end materials and sophisticated design features to create an exceptional living experience. It boasts a spacious layout with blonde engineered hardwood floors, custom cabinetry, and built-ins throughout. The home includes a concrete safe room, multiple outdoor amenities such as a 54x26 saltwater pool with a swim platform, automatic cover, diving board, hot tub, and a covered patio with an outdoor kitchen and fire features. Inside, you'll find a beautiful kitchen with a huge island, dual laundry areas with a chute, and luxurious bathrooms with self-cleaning toilets and a bidet. The home is equipped with modern technology, including a 9' glass sliding door, retractable screens, and multiple TVs on the back patio. Comfort is enhanced with heated floors, ceiling patio heaters, and multiple fireplaces. Outside you will find a lawn irrigation system, large pond stocked with fish, outdoor shower, a pool house with pump room, storage and a half bath. Additional features in the home include walk-in custom closets, a walk-in pantry with a stunning arch door, Sonos surround speakers and a state-of-the-art security camera system. This property exemplifies the pinnacle of luxury living, blending functional elegance with outdoor entertainment and relaxation spaces. Barn has 5 garage doors, built-in safe and full guest house above.
Home Details
Home Type
- Single Family
Est. Annual Taxes
- $8,000
Year Built
- 2023
Lot Details
- 6.2 Acre Lot
- Waterfront
- Fenced Yard
- Sprinkler System
Home Design
- Ranch Style House
- Brick Exterior Construction
- Slab Foundation
- Stone Exterior Construction
Interior Spaces
- 4,100 Sq Ft Home
- Wet Bar
- Bar
- Electric Fireplace
- Gas Fireplace
- Family Room
- Living Room
- Dining Room
- Bonus Room
- Wood Flooring
- Water Views
- Home Security System
Kitchen
- Stove
- Range Hood
- Microwave
- Dishwasher
- Disposal
Bedrooms and Bathrooms
- 4 Bedrooms
- Primary Bedroom Suite
- Walk-In Closet
- Primary bathroom on main floor
Laundry
- Laundry Room
- Laundry on main level
- Dryer
- Washer
Parking
- 5 Car Detached Garage
- Additional Parking
Pool
- In Ground Pool
- Spa
Schools
- Lawson Elementary School
- Thomas Jefferson Middle School
- Capital City High School
Utilities
- Central Air
- Heat Pump System
- Heating System Powered By Owned Propane
- Well
- Water Softener is Owned
Additional Features
- Storage Shed
- Outside City Limits
Community Details
- Built by Gerlach Construction, LLC
Map
Home Values in the Area
Average Home Value in this Area
Tax History
| Year | Tax Paid | Tax Assessment Tax Assessment Total Assessment is a certain percentage of the fair market value that is determined by local assessors to be the total taxable value of land and additions on the property. | Land | Improvement |
|---|---|---|---|---|
| 2024 | $8,097 | $135,480 | $10,070 | $125,410 |
| 2023 | $7,666 | $128,230 | $10,070 | $118,160 |
| 2022 | $4 | $70 | $70 | $0 |
Property History
| Date | Event | Price | Change | Sq Ft Price |
|---|---|---|---|---|
| 04/18/2025 04/18/25 | For Sale | $1,800,000 | -- | $439 / Sq Ft |
Mortgage History
| Date | Status | Loan Amount | Loan Type |
|---|---|---|---|
| Open | $502,000 | New Conventional |
Source: Jefferson City Area Board of REALTORS®
MLS Number: 10070114
APN: 09-06-24-0001-001-002002
- 5419 Collier Ln
- 1610 Jasper Ln
- 1522 Summerfield Dr
- 5720 Summerbrook Dr
- 5425 Thornridge Dr
- 1412 Mernie Dr
- 5519 Kenview Dr
- 5522 Kenview Dr
- 5014 Willowby Dr
- 5405 Kenview Dr
- 1513 Fairlawn Ct
- 1705 Westport Ct
- 1600 Northport Dr
- 2001 Buschman Ln
- 2908 Sunny Brook Dr
- 3857 Riley Ct
- 0 Emily Ln
- 3722 Buckingham Park
- 3718 Buckingham Park
- 1206 Fairland Rd
