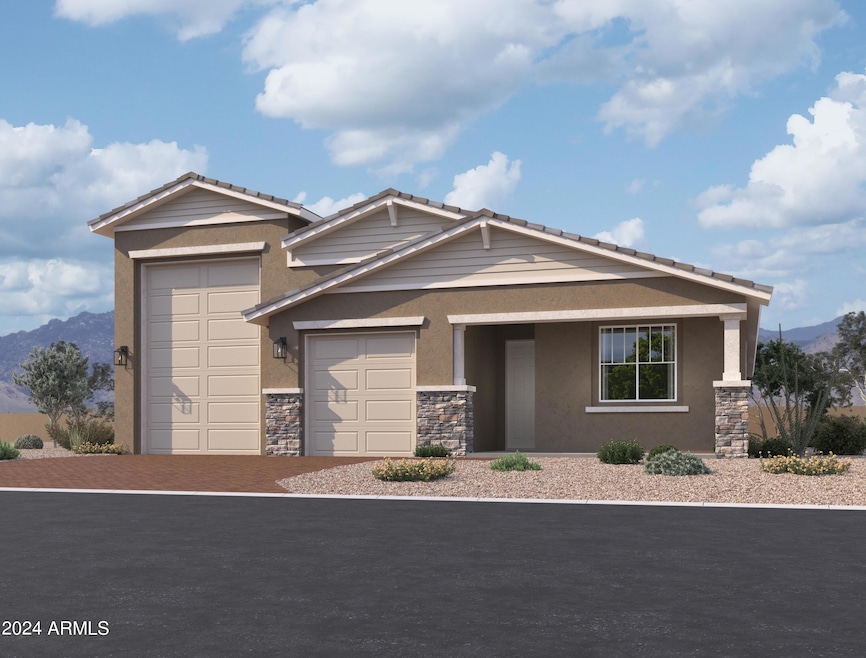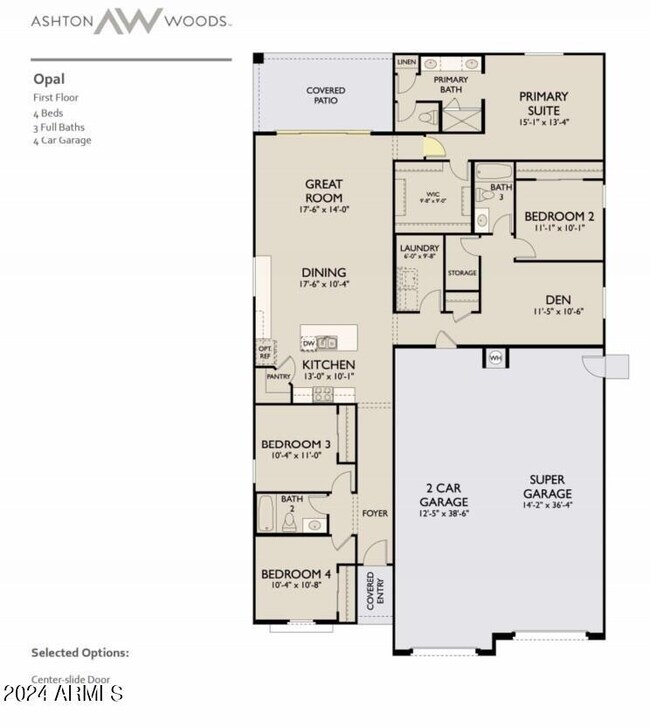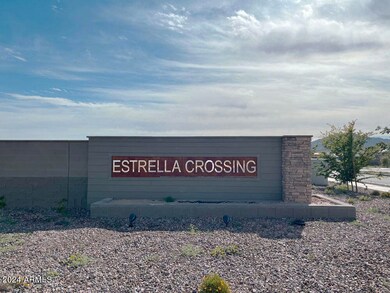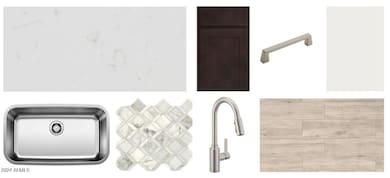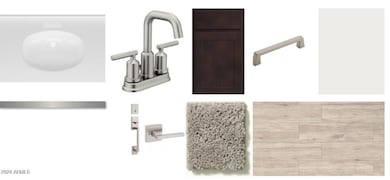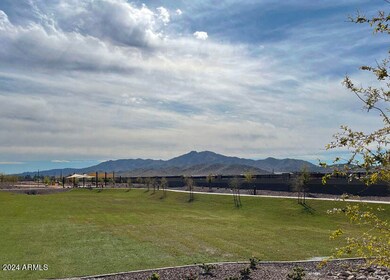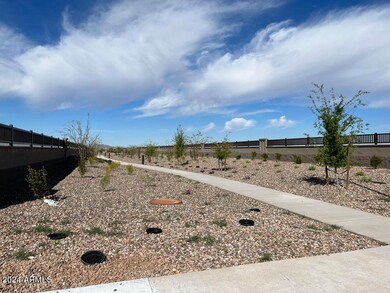
5530 W Paseo Way Phoenix, AZ 85339
Laveen NeighborhoodHighlights
- Covered patio or porch
- Eat-In Kitchen
- Tandem Parking
- Phoenix Coding Academy Rated A
- Double Pane Windows
- Dual Vanity Sinks in Primary Bathroom
About This Home
As of February 2025''Welcome to the Opal floorplan, a spacious 2,124 sq. ft. single-story home that perfectly blends style and functionality. This residence features 4 bedrooms, 3 full baths, and a versatile den, providing ample room for relaxation and entertainment.
A standout feature is the impressive 2-car tandem garage plus additional RV garage space, ideal for car enthusiasts or additional storage needs. The home's craftsman-style exterior is complemented by tasteful desert front landscaping and a stylish paver driveway, offering an inviting first impression.
Inside, you'll be welcomed by 9 ft ceilings throughout, enhancing the home's sense of openness and luxury. The main living areas feature sleek 6x24 natural wood-like tile, while the bedrooms and den are adorned with plush carpeting for added comfort.
The heart of the home is the chef-inspired kitchen, boasting contemporary espresso shaker-style 42-inch cabinets with extended options for extra storage. The kitchen is further elevated by an off-white patterned backsplash and elegant white quartz countertops, complemented by satin nickel hardware and a stylish stainless-steel faucet. Stainless steel appliances, including a dishwasher, microwave, gas range, and side-by-side refrigerator, complete this gourmet space.
The primary bedroom has a luxurious bathroom retreat, featuring double sinks, large walk-in shower, and a spacious closet for your convenience. Additional features include a washer and gas dryer, a garage door opener, and a water softener loop. The 2-car tandem garage plus additional RV garage space also features a service door providing easy access to the backyard.
This home offers a perfect blend of functional design and practical features, making it an ideal choice for those seeking a desert lifestyle. Don't miss the chance to make this exceptional property your new home!"
Home Details
Home Type
- Single Family
Est. Annual Taxes
- $724
Year Built
- Built in 2024 | Under Construction
Lot Details
- 8,125 Sq Ft Lot
- Desert faces the front of the property
- Block Wall Fence
- Front Yard Sprinklers
HOA Fees
- $85 Monthly HOA Fees
Parking
- 2 Car Garage
- Tandem Parking
- Garage Door Opener
Home Design
- Wood Frame Construction
- Tile Roof
- Stucco
Interior Spaces
- 2,124 Sq Ft Home
- 1-Story Property
- Ceiling height of 9 feet or more
- Double Pane Windows
- Low Emissivity Windows
Kitchen
- Eat-In Kitchen
- Built-In Microwave
- Kitchen Island
Bedrooms and Bathrooms
- 4 Bedrooms
- Primary Bathroom is a Full Bathroom
- 3 Bathrooms
- Dual Vanity Sinks in Primary Bathroom
Outdoor Features
- Covered patio or porch
Schools
- Laveen Elementary School
- Betty Fairfax High School
Utilities
- Refrigerated Cooling System
- Heating System Uses Natural Gas
- Water Softener
- High Speed Internet
- Cable TV Available
Listing and Financial Details
- Tax Lot 579
- Assessor Parcel Number 300-04-532
Community Details
Overview
- Association fees include ground maintenance
- Estrella Crossing Ho Association
- Built by Ashton Woods
- Estates At Estrella Crossing Subdivision, Opal Rv Garage Floorplan
Recreation
- Community Playground
- Bike Trail
Map
Home Values in the Area
Average Home Value in this Area
Property History
| Date | Event | Price | Change | Sq Ft Price |
|---|---|---|---|---|
| 02/14/2025 02/14/25 | Sold | $532,490 | -0.1% | $251 / Sq Ft |
| 12/09/2024 12/09/24 | Price Changed | $532,990 | +0.1% | $251 / Sq Ft |
| 12/07/2024 12/07/24 | Pending | -- | -- | -- |
| 12/04/2024 12/04/24 | Price Changed | $532,490 | +0.5% | $251 / Sq Ft |
| 09/13/2024 09/13/24 | Price Changed | $529,990 | -0.6% | $250 / Sq Ft |
| 08/31/2024 08/31/24 | For Sale | $532,990 | -- | $251 / Sq Ft |
Tax History
| Year | Tax Paid | Tax Assessment Tax Assessment Total Assessment is a certain percentage of the fair market value that is determined by local assessors to be the total taxable value of land and additions on the property. | Land | Improvement |
|---|---|---|---|---|
| 2025 | $737 | $4,780 | $4,780 | -- |
| 2024 | $724 | $4,553 | $4,553 | -- |
| 2023 | $724 | $9,225 | $9,225 | $0 |
| 2022 | $253 | $2,381 | $2,381 | $0 |
Mortgage History
| Date | Status | Loan Amount | Loan Type |
|---|---|---|---|
| Open | $514,717 | FHA |
Deed History
| Date | Type | Sale Price | Title Company |
|---|---|---|---|
| Special Warranty Deed | $532,490 | First American Title Insurance | |
| Special Warranty Deed | $1,976,022 | Fidelity National Title |
Similar Homes in the area
Source: Arizona Regional Multiple Listing Service (ARMLS)
MLS Number: 6751490
APN: 300-04-532
- 5521 W Paseo Way
- 5616 W Paseo Way
- 5520 W Hopi Trail
- 5510 W Paseo Way
- 5531 W Hopi Trail
- 5523 W Hopi Trail
- 5515 W Hopi Trail
- 5518 W Paseo Way
- 5403 W Dobbins Rd
- 5507 W Piedmont Rd
- 5531 W Gwen St
- 5510 W Buist Ave
- 9009 S 57th Dr
- 5744 W Siesta Way
- 5625 W Mcneil St
- 5743 W Gwen St
- 5629 W Mcneil St
- 5633 W Mcneil St
- 5734 W Gwen St
- 5625 W Euclid Ave
