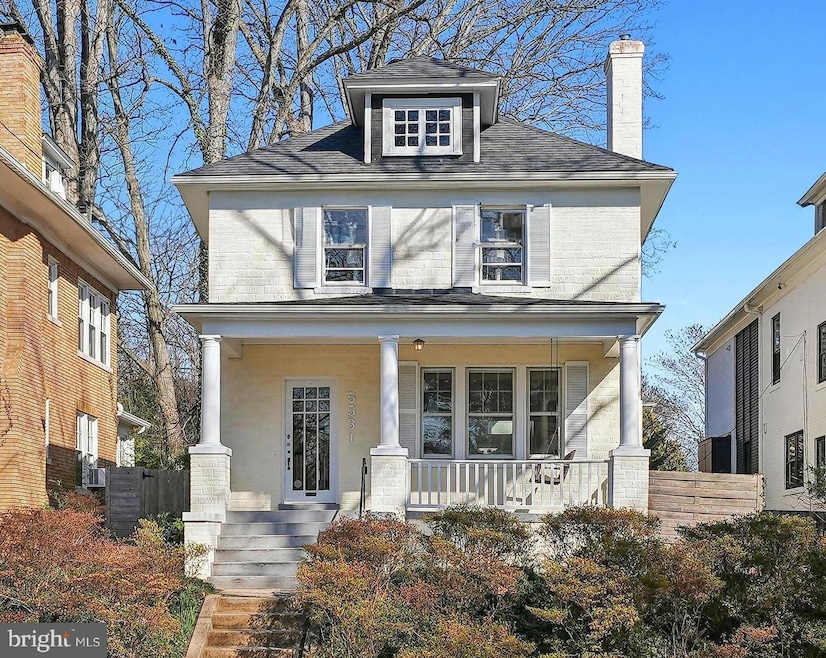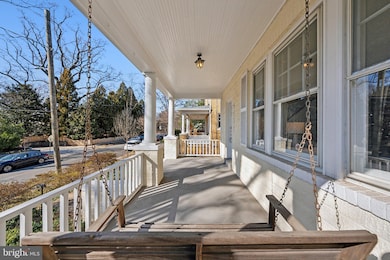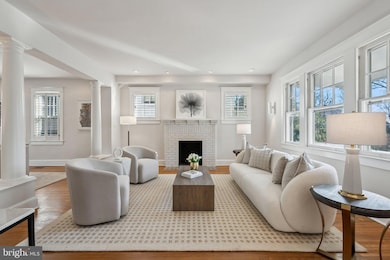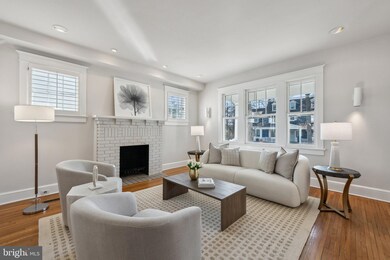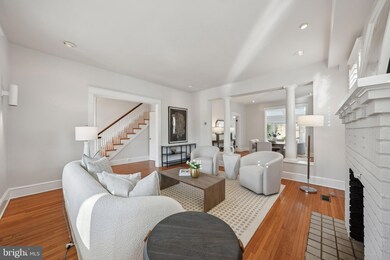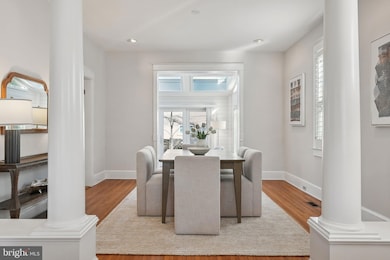
5531 33rd St NW Washington, DC 20015
Chevy Chase NeighborhoodHighlights
- Colonial Architecture
- Recreation Room
- No HOA
- Lafayette Elementary School Rated A-
- 1 Fireplace
- Den
About This Home
As of April 2025This beautifully updated home in the heart of Chevy Chase, DC, offers the perfect blend of classic charm and modern convenience. With 2,432 square feet of living space, three bedrooms, and three full bathrooms, it’s designed for effortless everyday living. Original hardwood floors run throughout, and the open-loop layout lets natural light flow seamlessly from room to room, creating a warm and inviting feel from the moment you walk through the sunny front porch. The living room’s fireplace adds a cozy touch, while the spacious dining area is perfect for entertaining or casual dining. The fully rebuilt sunroom, with a striking skylight ceiling and oversized windows, brings in tons of natural light and opens directly to the backyard, giving the home a true indoor-outdoor feel. A glass door from the foyer provides a clear sightline to the backyard, making the space feel even more open. The kitchen features high-end stainless steel appliances, ample counter space, and plenty of cabinets & storage shelves. Upstairs, the three spacious bedrooms offer privacy and comfort. The primary suite includes a private bath, and the hall bath is conveniently located to serve the secondary bedrooms. The attic is easily accessible and offers a ton of extra storage. The lower level features a large recreational area, perfect for a second living space, movie nights, or a home gym. An additional flex room makes a great guest space, office, or playroom. With a third full bath, laundry room, and utility closet, this level is as practical as it is comfortable. Step outside to a spacious, fenced backyard- a rare find in the city. Whether you're grilling, gardening, or letting pets run free, there’s plenty of room to enjoy the outdoors. The detached garage, with a durable steel door, provides additional secure parking. And then there’s the location... Just a few blocks from Lafayette Elementary and Rock Creek Park, you have easy access to top rated schools, green space, and a true community feel. Walking distance to scenic trails and playgrounds, and commuting is easy with quick access to Dupont Circle and Farragut West Metro stations. Plus, shopping and dining at Chevy Chase Pavilion, Friendship Heights and Tenleytown are just minutes away. This home is all about livability—thoughtful updates, timeless charm, and a neighborhood that truly feels like home.
Home Details
Home Type
- Single Family
Est. Annual Taxes
- $8,096
Year Built
- Built in 1926
Lot Details
- 5,000 Sq Ft Lot
- Property is zoned R-1B
Parking
- 1 Car Detached Garage
- Rear-Facing Garage
- On-Street Parking
Home Design
- Colonial Architecture
- Brick Exterior Construction
Interior Spaces
- Property has 3 Levels
- 1 Fireplace
- Den
- Recreation Room
- Utility Room
- Laundry Room
- Stainless Steel Appliances
Bedrooms and Bathrooms
- 3 Bedrooms
Finished Basement
- Heated Basement
- Walk-Up Access
- Interior and Side Basement Entry
- Basement Windows
Schools
- Lafayette Elementary School
- Deal Middle School
- Jackson-Reed High School
Utilities
- Forced Air Heating and Cooling System
- Natural Gas Water Heater
Community Details
- No Home Owners Association
- Chevy Chase Subdivision
Listing and Financial Details
- Assessor Parcel Number 2023//0012
Map
Home Values in the Area
Average Home Value in this Area
Property History
| Date | Event | Price | Change | Sq Ft Price |
|---|---|---|---|---|
| 04/10/2025 04/10/25 | Sold | $1,360,000 | +18.3% | $660 / Sq Ft |
| 03/23/2025 03/23/25 | Pending | -- | -- | -- |
| 03/21/2025 03/21/25 | For Sale | $1,150,000 | 0.0% | $558 / Sq Ft |
| 07/01/2015 07/01/15 | Rented | $4,350 | 0.0% | -- |
| 07/01/2015 07/01/15 | Under Contract | -- | -- | -- |
| 06/18/2015 06/18/15 | For Rent | $4,350 | -- | -- |
Tax History
| Year | Tax Paid | Tax Assessment Tax Assessment Total Assessment is a certain percentage of the fair market value that is determined by local assessors to be the total taxable value of land and additions on the property. | Land | Improvement |
|---|---|---|---|---|
| 2024 | $8,096 | $1,039,560 | $632,500 | $407,060 |
| 2023 | $7,918 | $973,490 | $593,700 | $379,790 |
| 2022 | $7,745 | $911,150 | $555,400 | $355,750 |
| 2021 | $7,558 | $889,150 | $547,000 | $342,150 |
| 2020 | $7,343 | $863,930 | $523,350 | $340,580 |
| 2019 | $7,125 | $838,190 | $509,850 | $328,340 |
| 2018 | $6,904 | $812,250 | $0 | $0 |
| 2017 | $6,798 | $799,720 | $0 | $0 |
| 2016 | $6,433 | $756,810 | $0 | $0 |
| 2015 | $5,902 | $730,100 | $0 | $0 |
| 2014 | $5,274 | $690,650 | $0 | $0 |
Mortgage History
| Date | Status | Loan Amount | Loan Type |
|---|---|---|---|
| Closed | $308,000 | New Conventional | |
| Closed | $350,000 | New Conventional | |
| Closed | $346,250 | New Conventional |
Similar Homes in Washington, DC
Source: Bright MLS
MLS Number: DCDC2190292
APN: 2023-0012
- 3219 Morrison St NW
- 5509 33rd St NW
- 3410 Morrison St NW
- 3207 Northampton St NW
- 5463 Nebraska Ave NW
- 3335 Legation St NW
- 5706 Nevada Ave NW
- 5330 32nd St NW
- 3703 Legation St NW
- 6009 34th Place NW
- 3735 Kanawha St NW
- 3740 Kanawha St NW
- 3726 Jocelyn St NW
- 3739 Jocelyn St NW
- 5315 Connecticut Ave NW Unit 610
- 5315 Connecticut Ave NW Unit 406
- 5315 Connecticut Ave NW Unit 605
- 3750 Northampton St NW
- 5406 Connecticut Ave NW Unit 808
- 5406 Connecticut Ave NW Unit 803
