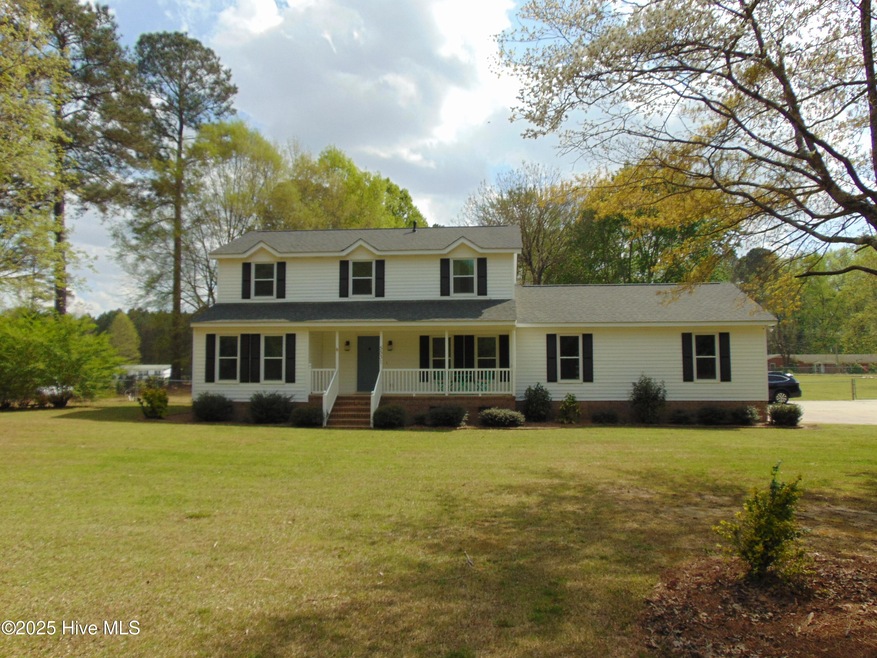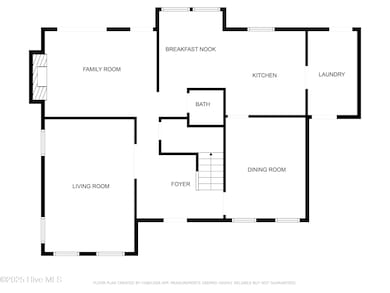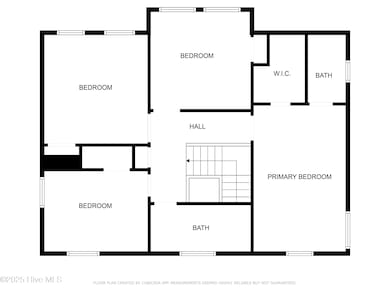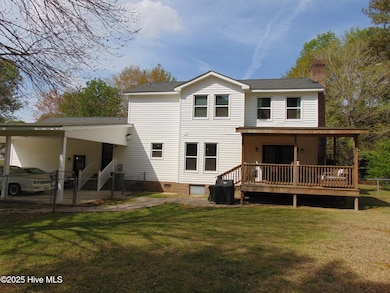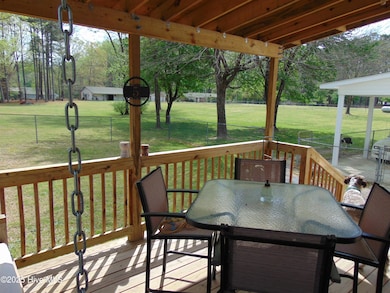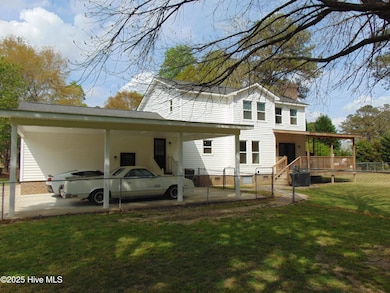
5531 Autry Rd Rocky Mount, NC 27803
Estimated payment $2,494/month
Highlights
- Horses Allowed On Property
- Wood Flooring
- No HOA
- Second Garage
- Bonus Room
- Den
About This Home
Almost 3 acres in Nash County with room for horses or other animals. Updated 3 bedroom home with a bonus room or office. Wonderful floor plan and ready for a new owner. Large attached 2 car garage and large 2 car attached carport. Huge shop in the backyard for your hobby needs with two roll up doors. The backyard is fenced in and offers a smaller section for your pets. Sit under your covered back porch and enjoy your private spot.
Home Details
Home Type
- Single Family
Est. Annual Taxes
- $1,461
Year Built
- Built in 1996
Lot Details
- 2.85 Acre Lot
- Kennel or Dog Run
- Fenced Yard
- Chain Link Fence
- Property is zoned R30
Home Design
- Wood Frame Construction
- Architectural Shingle Roof
- Vinyl Siding
- Stick Built Home
Interior Spaces
- 2,141 Sq Ft Home
- 2-Story Property
- Ceiling height of 9 feet or more
- Ceiling Fan
- Gas Log Fireplace
- Blinds
- Entrance Foyer
- Living Room
- Formal Dining Room
- Den
- Bonus Room
- Workshop
- Crawl Space
- Attic Access Panel
Kitchen
- Built-In Oven
- Electric Cooktop
- Range Hood
- Dishwasher
Flooring
- Wood
- Laminate
- Luxury Vinyl Plank Tile
Bedrooms and Bathrooms
- 3 Bedrooms
- Walk-In Closet
- Walk-in Shower
Laundry
- Laundry Room
- Washer and Dryer Hookup
Parking
- 6 Garage Spaces | 2 Attached and 4 Detached
- 2 Attached Carport Spaces
- Second Garage
- Side Facing Garage
- Garage Door Opener
- Driveway
- Additional Parking
- Off-Street Parking
Outdoor Features
- Covered patio or porch
- Separate Outdoor Workshop
- Shed
Schools
- Winstead Avenue Elementary School
- Nash Central Middle School
- Nash Central High School
Utilities
- Forced Air Heating and Cooling System
- Heating System Uses Propane
- Heat Pump System
- Well
- Electric Water Heater
- On Site Septic
- Septic Tank
- Private Sewer
Additional Features
- Energy-Efficient HVAC
- Horses Allowed On Property
Community Details
- No Home Owners Association
- Security Lighting
Listing and Financial Details
- Tax Lot 4
- Assessor Parcel Number 3729-00-84-9063
Map
Home Values in the Area
Average Home Value in this Area
Tax History
| Year | Tax Paid | Tax Assessment Tax Assessment Total Assessment is a certain percentage of the fair market value that is determined by local assessors to be the total taxable value of land and additions on the property. | Land | Improvement |
|---|---|---|---|---|
| 2024 | $1,718 | $175,780 | $28,900 | $146,880 |
| 2023 | $1,531 | $175,780 | $0 | $0 |
| 2022 | $1,540 | $175,780 | $28,900 | $146,880 |
| 2021 | $1,180 | $175,780 | $28,900 | $146,880 |
| 2020 | $1,180 | $175,780 | $28,900 | $146,880 |
| 2019 | $1,180 | $175,780 | $28,900 | $146,880 |
| 2018 | $1,165 | $175,780 | $0 | $0 |
| 2017 | $1,165 | $134,800 | $0 | $0 |
| 2015 | $1,135 | $130,852 | $0 | $0 |
| 2014 | $1,074 | $130,972 | $0 | $0 |
Property History
| Date | Event | Price | Change | Sq Ft Price |
|---|---|---|---|---|
| 04/18/2025 04/18/25 | Pending | -- | -- | -- |
| 04/14/2025 04/14/25 | For Sale | $425,000 | -- | $199 / Sq Ft |
Deed History
| Date | Type | Sale Price | Title Company |
|---|---|---|---|
| Warranty Deed | $52,500 | None Available | |
| Deed | $16,000 | -- |
Mortgage History
| Date | Status | Loan Amount | Loan Type |
|---|---|---|---|
| Open | $250,000 | Credit Line Revolving | |
| Previous Owner | $50,000 | Credit Line Revolving | |
| Previous Owner | $35,000 | New Conventional |
Similar Homes in the area
Source: Hive MLS
MLS Number: 100501166
APN: 3729-00-84-9063
- Lot 6 Tbd West Mount
- 6483 Autry Rd
- 2058 S Halifax Rd
- 2325 S Halifax Rd
- 000 S Halifax
- Lot 3 Barnes Hill Church Rd
- Lot 4 Barnes Hill Church Rd
- 1699 Yorkshire Ln
- 000 S Old Carriage Rd
- 132 Rockfall Way
- 1104 S Halifax Rd
- Lot 4 Bedfordshire Rd
- 4013 Carybrook Rd
- 1700 Bedfordshire Rd
- 1000 S Halifax Rd
- 141 S King Richard Ct Unit 141
- 3836 Gloucester Rd
- 116 S King Henry Ct Unit 116
- 3924 Hampton Dr
- 7337 River Glenn Rd
