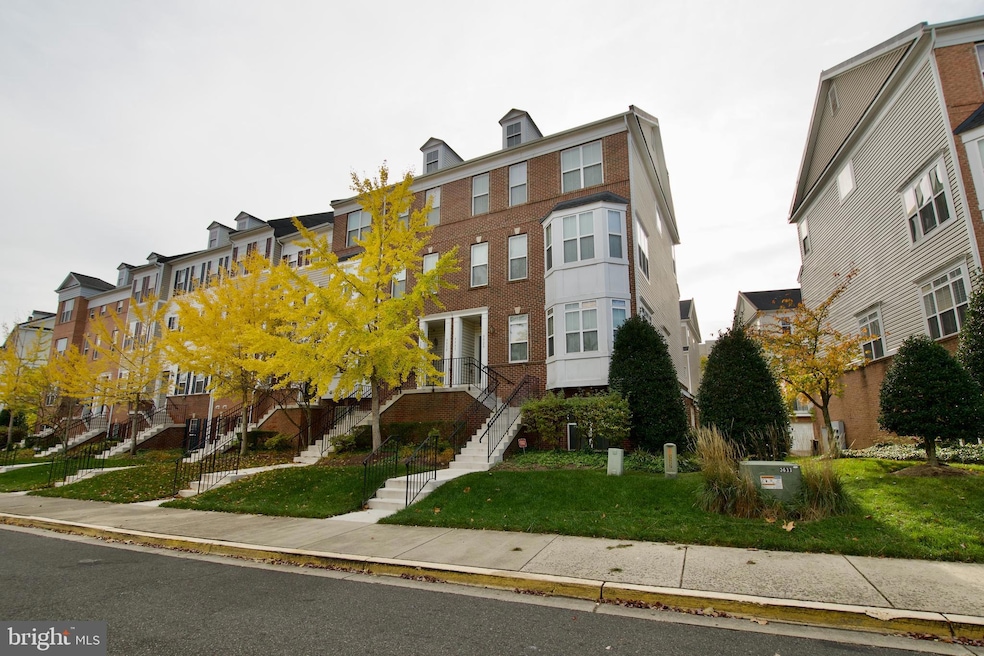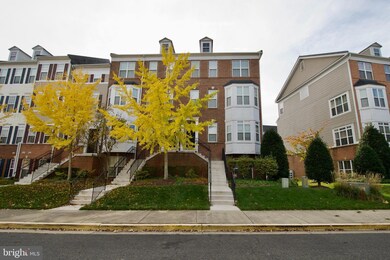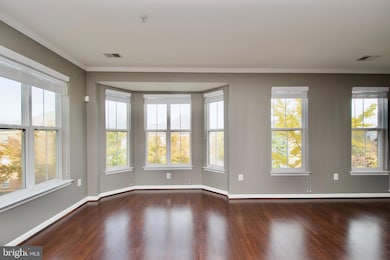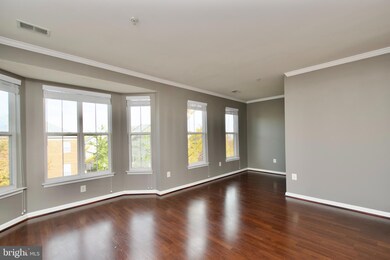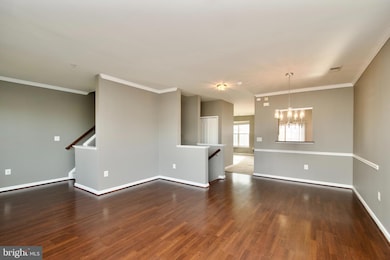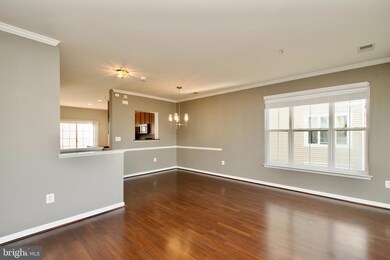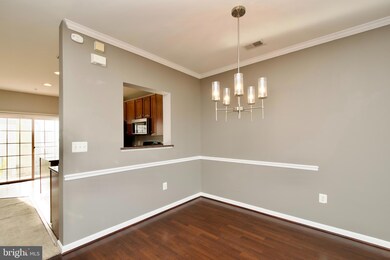
5531 Lanier Ave Suitland, MD 20746
Morningside NeighborhoodHighlights
- Fitness Center
- Gated Community
- Colonial Architecture
- Eat-In Gourmet Kitchen
- Open Floorplan
- Engineered Wood Flooring
About This Home
As of December 2024Welcome Home to Gated Community Living Near Andrews AFB!
Nestled in a sought-after gated community, this beautifully designed home is brimming with natural light and offers a spacious layout with three bedrooms and two full baths on the upper level. The main level boasts elegant hardwood floors, a separate living room, dining room, and family room—ideal for both everyday living and entertaining with a cozy fireplace. And Gourmet kitchen featuring 42-inch cabinets, stainless steel appliances, and a center island. awesome for making culinary delights. The kitchen also has direct access to a rear balcony, perfect for morning coffee.
The expansive owner’s suite is a true retreat, complete with four large windows, a luxurious en-suite bathroom with a soaking tub, separate shower, dual vanities, and a massive walk-in closet.
Parking is a breeze with your one-car garage and additional driveway space.
Easy Access to Branch Avenue Metro, Highway 495, Suitland Parkway, WDC, Branch Avenue, Andrews AFB, Restaurants, Shopping and so much more-- JUST MINUTES from your front door.
Townhouse Details
Home Type
- Townhome
Est. Annual Taxes
- $4,458
Year Built
- Built in 2007
HOA Fees
Parking
- 1 Car Direct Access Garage
- 1 Driveway Space
- Public Parking
- Free Parking
- Rear-Facing Garage
- Off-Street Parking
- Parking Permit Included
Home Design
- Colonial Architecture
- Brick Exterior Construction
- Slab Foundation
- Vinyl Siding
Interior Spaces
- 2,063 Sq Ft Home
- Property has 3 Levels
- Open Floorplan
- Chair Railings
- Ceiling Fan
- Recessed Lighting
- Screen For Fireplace
- Fireplace Mantel
- Gas Fireplace
- Family Room Off Kitchen
- Combination Dining and Living Room
Kitchen
- Eat-In Gourmet Kitchen
- Breakfast Area or Nook
- Electric Oven or Range
- Built-In Microwave
- Ice Maker
- Dishwasher
- Kitchen Island
- Upgraded Countertops
- Disposal
Flooring
- Engineered Wood
- Carpet
Bedrooms and Bathrooms
- 3 Bedrooms
- En-Suite Primary Bedroom
- En-Suite Bathroom
- Walk-In Closet
- Soaking Tub
- Bathtub with Shower
- Walk-in Shower
Laundry
- Laundry Room
- Dryer
- Washer
Home Security
- Home Security System
- Security Gate
Schools
- Dr. Henry A. Wise High School
Utilities
- Central Heating and Cooling System
- Vented Exhaust Fan
- Electric Water Heater
Additional Features
- Balcony
- Property is in excellent condition
Listing and Financial Details
- Assessor Parcel Number 17063826641
Community Details
Overview
- Association fees include common area maintenance, snow removal, trash, lawn maintenance, exterior building maintenance, reserve funds, lawn care front, security gate
- Towns Of Condos
- Town Center At Camp Springs Subdivision
Amenities
- Picnic Area
Recreation
- Tennis Courts
- Fitness Center
- Community Pool
Pet Policy
- Pets Allowed
Security
- Gated Community
- Fire and Smoke Detector
- Fire Sprinkler System
Map
Home Values in the Area
Average Home Value in this Area
Property History
| Date | Event | Price | Change | Sq Ft Price |
|---|---|---|---|---|
| 12/31/2024 12/31/24 | Sold | $380,000 | -2.6% | $184 / Sq Ft |
| 11/22/2024 11/22/24 | Price Changed | $390,000 | -1.3% | $189 / Sq Ft |
| 11/05/2024 11/05/24 | For Sale | $395,000 | +5.3% | $191 / Sq Ft |
| 11/22/2022 11/22/22 | Sold | $375,000 | 0.0% | $182 / Sq Ft |
| 10/14/2022 10/14/22 | Pending | -- | -- | -- |
| 09/28/2022 09/28/22 | For Sale | $375,000 | -- | $182 / Sq Ft |
Tax History
| Year | Tax Paid | Tax Assessment Tax Assessment Total Assessment is a certain percentage of the fair market value that is determined by local assessors to be the total taxable value of land and additions on the property. | Land | Improvement |
|---|---|---|---|---|
| 2024 | $4,844 | $300,000 | $0 | $0 |
| 2023 | $4,472 | $275,000 | $82,500 | $192,500 |
| 2022 | $3,892 | $254,000 | $0 | $0 |
| 2021 | $3,580 | $233,000 | $0 | $0 |
| 2020 | $3,267 | $212,000 | $63,600 | $148,400 |
| 2019 | $2,883 | $201,333 | $0 | $0 |
| 2018 | $2,950 | $190,667 | $0 | $0 |
| 2017 | $2,742 | $180,000 | $0 | $0 |
| 2016 | -- | $176,667 | $0 | $0 |
| 2015 | $3,978 | $173,333 | $0 | $0 |
| 2014 | $3,978 | $170,000 | $0 | $0 |
Mortgage History
| Date | Status | Loan Amount | Loan Type |
|---|---|---|---|
| Open | $380,000 | New Conventional | |
| Previous Owner | $368,207 | FHA | |
| Previous Owner | $293,400 | Purchase Money Mortgage | |
| Previous Owner | $73,350 | Stand Alone Second |
Deed History
| Date | Type | Sale Price | Title Company |
|---|---|---|---|
| Deed | $380,000 | Monarch Title | |
| Deed | $375,000 | Fidelity National Title | |
| Interfamily Deed Transfer | -- | Accommodation |
Similar Homes in the area
Source: Bright MLS
MLS Number: MDPG2131172
APN: 06-3826641
- 4322 Telfair Blvd
- 5601 Hartfield Ave
- 4240 Talmadge Cir
- 5773 Suitland Rd
- 6010 Maria Ave
- 4703 Old Soper Rd Unit 642
- 6028 Lucente Ave
- 3817 Swann Rd Unit 302
- 3807 Swann Rd Unit 304
- 3811 Swann Rd Unit 103
- 3813 Swann Rd Unit 103
- 5211 Stoney Meadows Dr
- 5666 Rock Quarry Terrace
- 3801 Swann Rd Unit 101
- 6002 Wesson Dr
- 3701 Walnut Ln
- 6212 Suitland Rd
- 6113 Peggyanne Ct
- 6201 Tamara Ct
- 3504 Princess Caroline Ct
