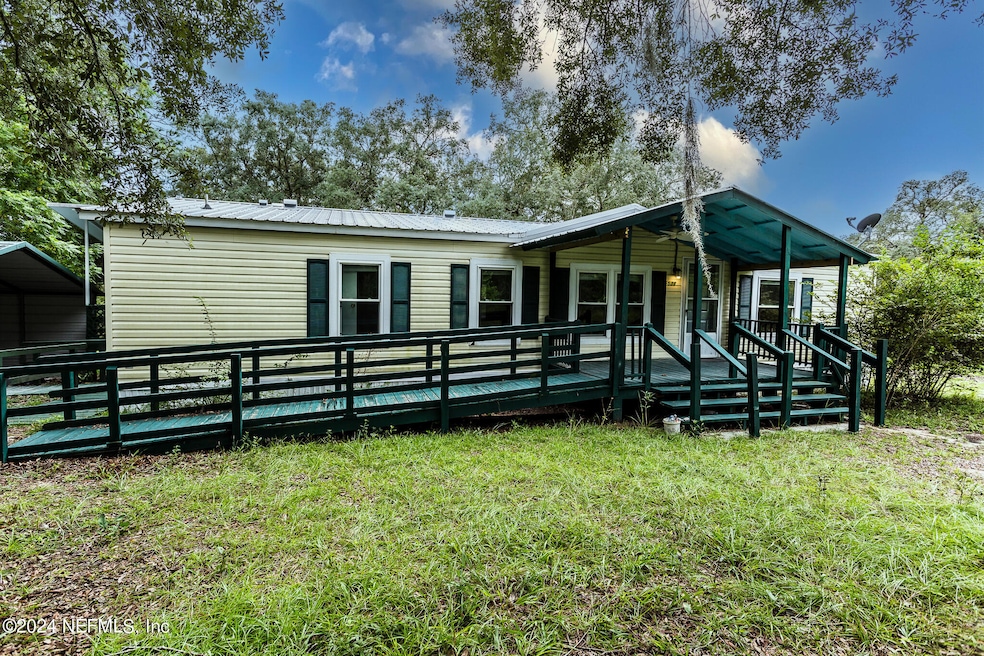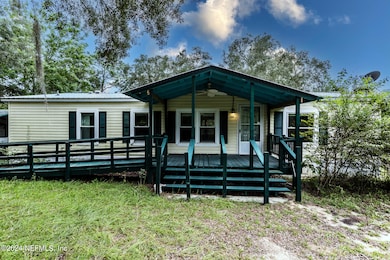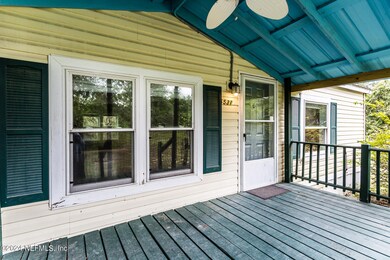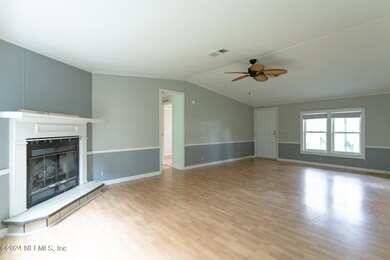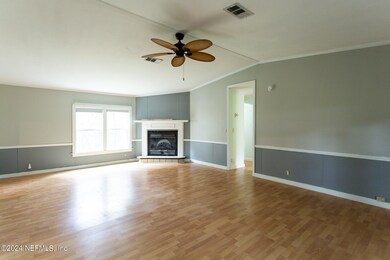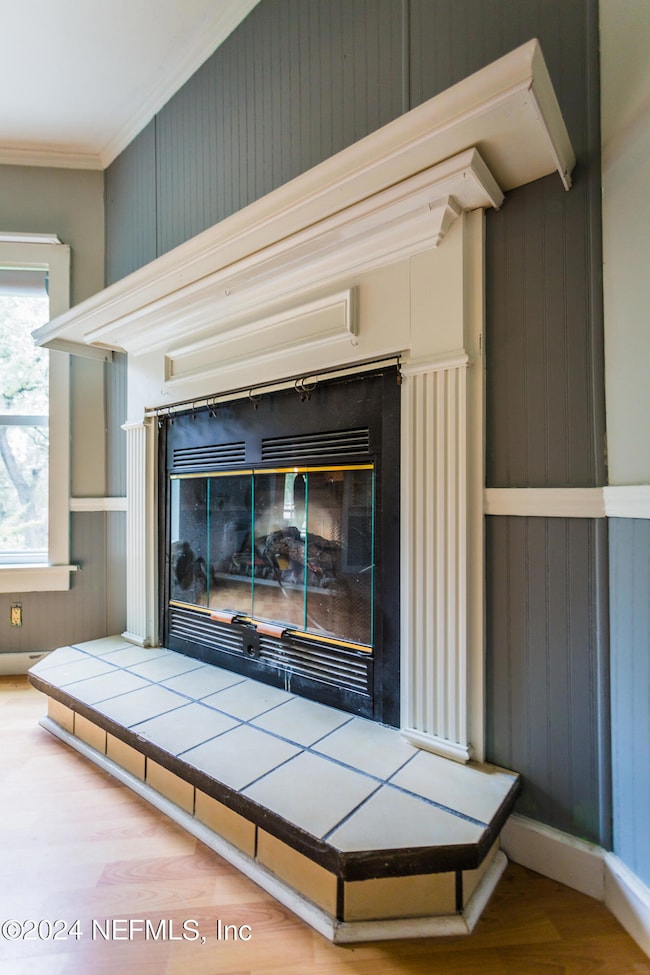
5531 Lassen St Keystone Heights, FL 32656
Estimated payment $1,693/month
Highlights
- Spa
- Views of Trees
- Wooded Lot
- RV Access or Parking
- Deck
- Traditional Architecture
About This Home
Escape to peaceful country living in this 3-bed, 2-bath home on 2.3 acres! Featuring an open living space with a cozy electric fireplace and split-bedroom plan, this home offers plenty of room to relax. Enjoy two covered porches, a tiered deck, and a luxurious 300-gallon hot tub (2018). Recent updates include new windows, a 2013 roof, and an HVAC system replaced in 2019.
The property also boasts a 24x33 RV shed with 50-amp service, a detached 2-car garage with A/C, water, and electric, plus two storage sheds and a 2-car carport. The 4'' submersible well and 1hp pump were replaced in 2022. Conveniently located near the new Dollar General and town.
Don't miss out—schedule a showing today!
Property Details
Home Type
- Mobile/Manufactured
Est. Annual Taxes
- $895
Year Built
- Built in 1995
Lot Details
- 2.32 Acre Lot
- Property fronts a county road
- Dirt Road
- Chain Link Fence
- Back Yard Fenced
- Wooded Lot
Parking
- 2 Car Detached Garage
- 2 Carport Spaces
- Additional Parking
- RV Access or Parking
Home Design
- Traditional Architecture
- Metal Roof
- Vinyl Siding
Interior Spaces
- 1,404 Sq Ft Home
- 1-Story Property
- Ceiling Fan
- 1 Fireplace
- Laminate Flooring
- Views of Trees
Kitchen
- Electric Oven
- Electric Range
- Dishwasher
Bedrooms and Bathrooms
- 3 Bedrooms
- Walk-In Closet
- 2 Full Bathrooms
- Shower Only
Laundry
- Laundry in unit
- Washer Hookup
Accessible Home Design
- Accessibility Features
- Accessible Approach with Ramp
Outdoor Features
- Spa
- Deck
- Fire Pit
- Front Porch
Mobile Home
- Double Wide
Utilities
- Central Heating and Cooling System
- Private Water Source
- Well
- Septic Tank
- Private Sewer
Community Details
- No Home Owners Association
- Big Tree Lakes Subdivision
Listing and Financial Details
- Assessor Parcel Number 13082300143786360
Map
Home Values in the Area
Average Home Value in this Area
Property History
| Date | Event | Price | Change | Sq Ft Price |
|---|---|---|---|---|
| 12/26/2024 12/26/24 | Price Changed | $289,999 | -3.0% | $207 / Sq Ft |
| 12/07/2024 12/07/24 | Price Changed | $299,000 | -0.3% | $213 / Sq Ft |
| 09/09/2024 09/09/24 | For Sale | $299,900 | -- | $214 / Sq Ft |
Similar Homes in Keystone Heights, FL
Source: realMLS (Northeast Florida Multiple Listing Service)
MLS Number: 2046620
- 5763 Bryce St
- 5829 Bryce St
- 5790 Bryce St
- 5538 Lassen St
- 5809 Bryce St
- 7447 Antietam Ave
- 7460 Antietam Ave
- 5746 Bryce St
- 7444 Antietam Ave
- 5491 Jefferson St
- 7445 Antietam Ave
- 5552 Jefferson St
- 5731 Chippewa Ave
- 5727 Chippewa Ave
- 5609 County Road 352
- 5572 Deerlodge Ct
- 5557 County Road 352
- 5337 County Road 352
- 5674 Caribbean Cir
- 5677 Caribbean Cir
