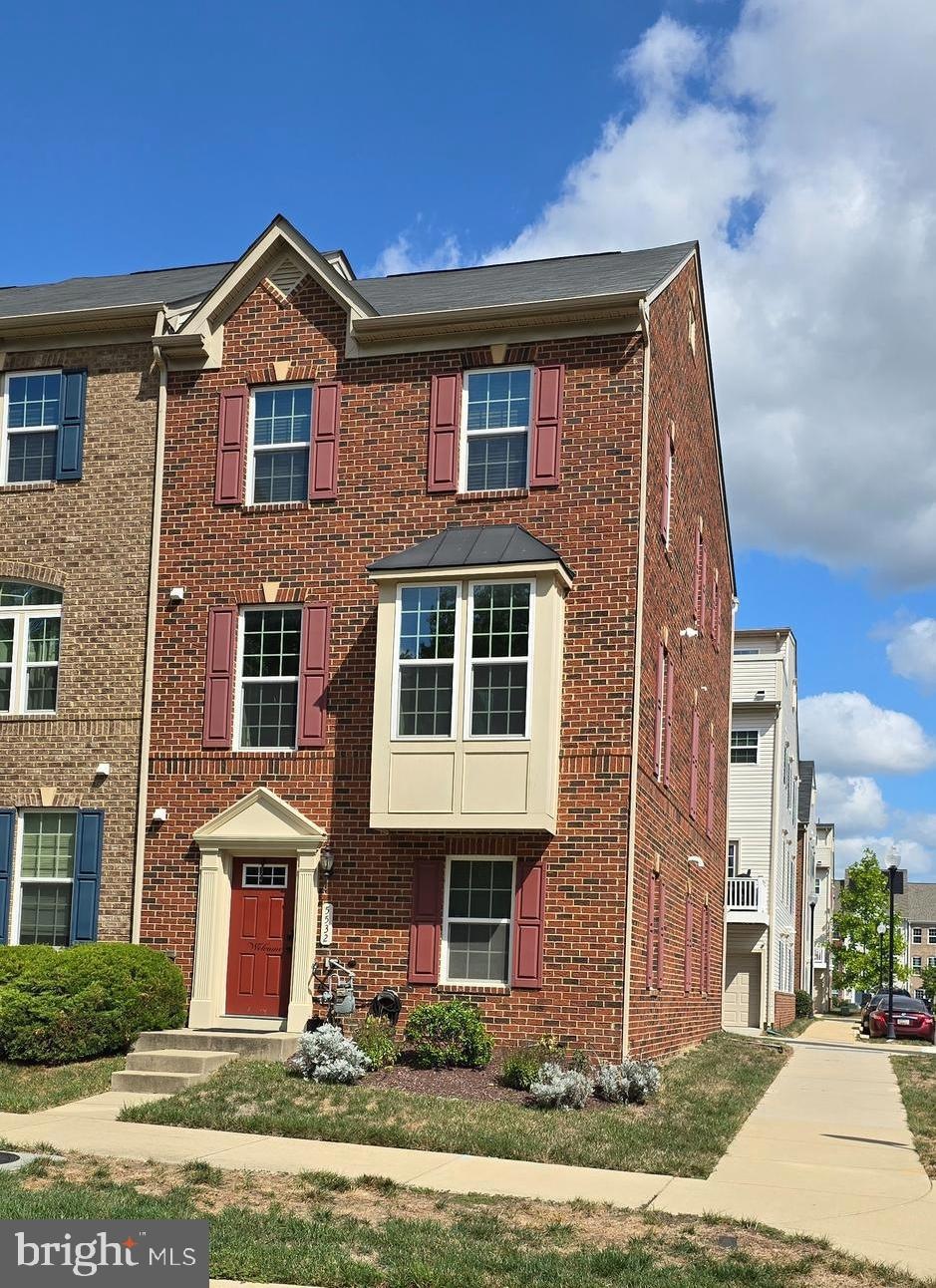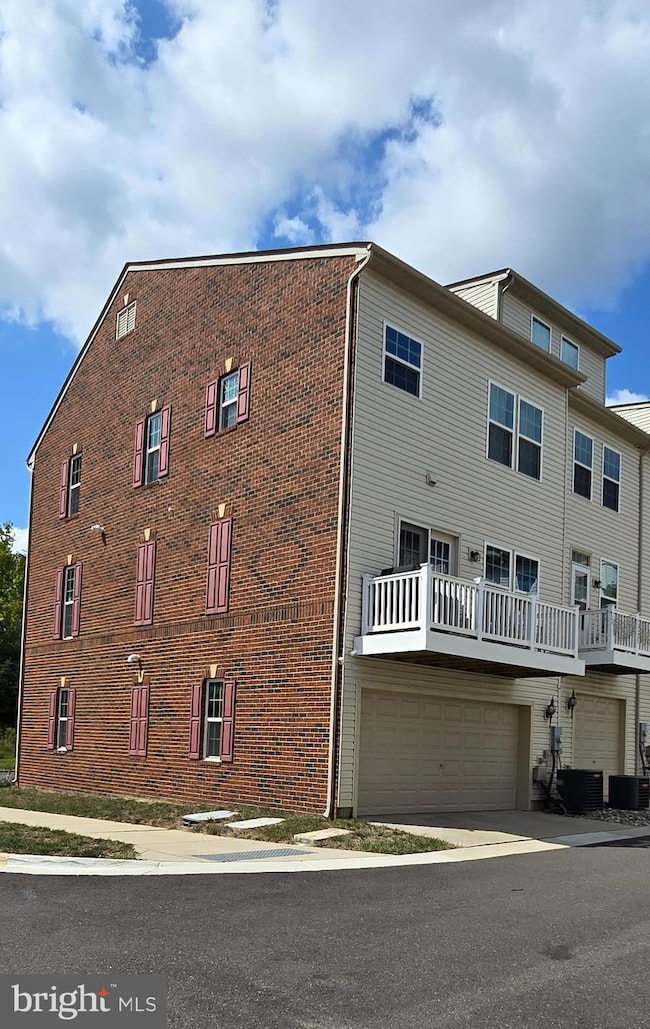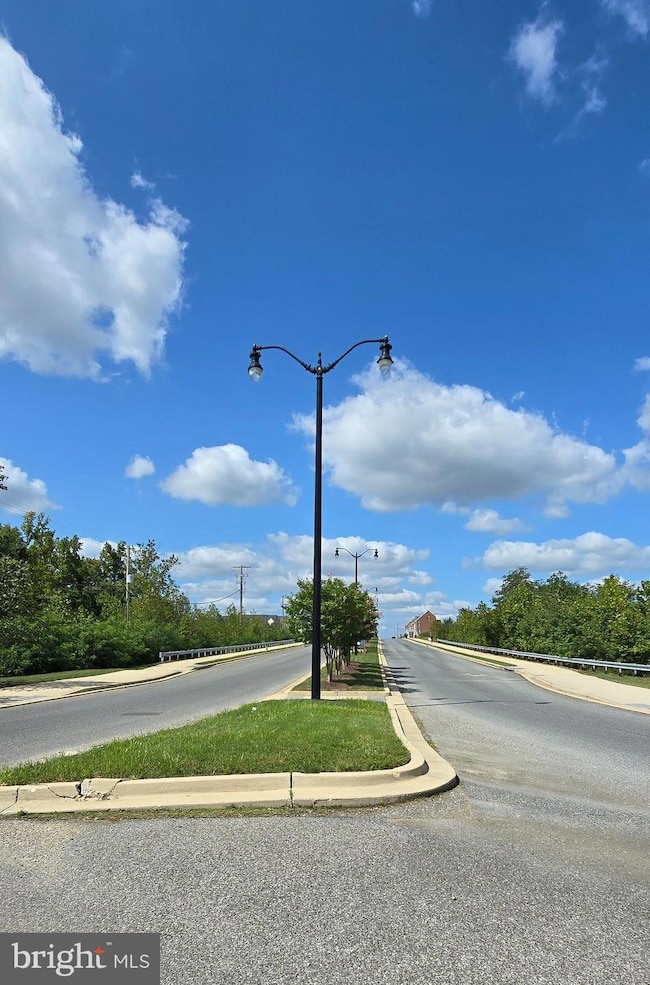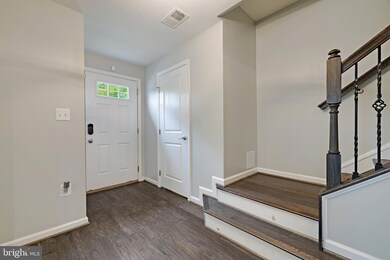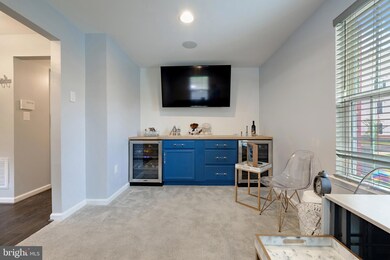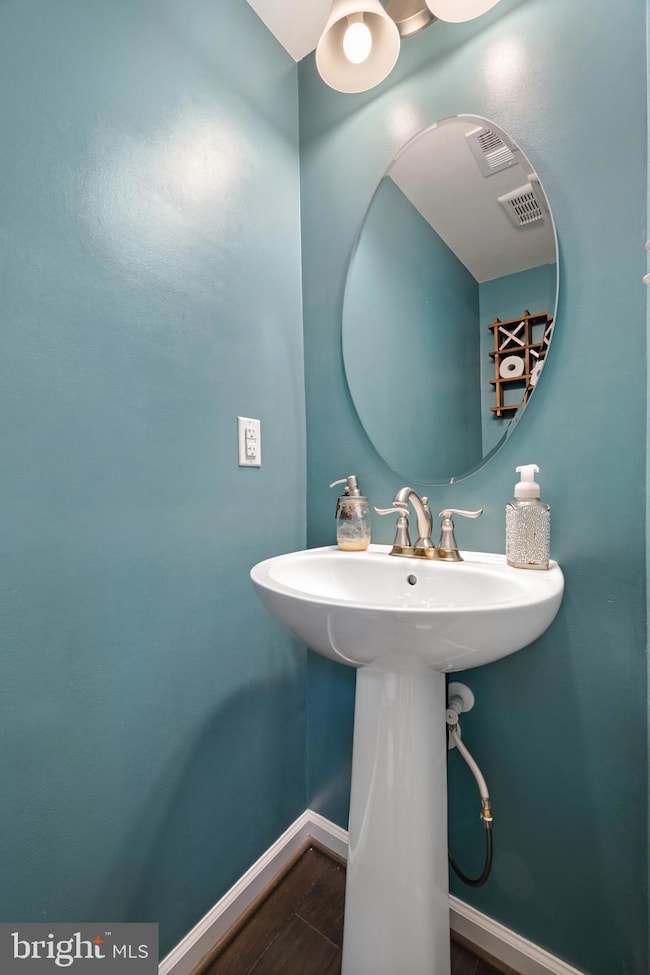
5532 Glover Park Dr Upper Marlboro, MD 20772
Westphalia NeighborhoodHighlights
- Eat-In Gourmet Kitchen
- Colonial Architecture
- Community Pool
- Open Floorplan
- Combination Kitchen and Living
- 2 Car Attached Garage
About This Home
As of December 2024New Price... Welcome Home! This Beautiful, End Unit Town Home is Turn-Key featuring an Open Concept exuding natural light. The Living room, Dining Room, Eat-n Kitchen gathering space is very airy, and full of vibrancy. It has fancy built-in speakers, accent walls and recessed lights for your enjoyment... The kitchen and center island is dressed with gorgeous granite countertops, gas cooking and extended wall cabinetry for storage galore. The engineered hardwood floors are featured on the lower level, in the staircases and throughout the main level of this beauty. The primary bedroom welcomes you to a relaxing retreat featuring crown molding and center lighting in the tray ceiling accent. The en suite has a separate shower and tube which is becoming a rare find these days. The secondary bedrooms are good size too with good natural light. The lower level is outfitted with two refrigerators and the wall bar to accommodate what you need for the day... and provides the entry from the two car garage. This home in a convenient community off Route 4, Pennsylvania Av with access straight to Washington, D.C. and Southern MD. Close to Suitland Parkway and Andrews AFB.... Shopping, transportation, entertainment all minutes away and more shopping coming to the area in coming years... Call Soon!
Townhouse Details
Home Type
- Townhome
Est. Annual Taxes
- $6,284
Year Built
- Built in 2016
Lot Details
- 1,544 Sq Ft Lot
HOA Fees
- $130 Monthly HOA Fees
Parking
- 2 Car Attached Garage
- Rear-Facing Garage
Home Design
- Colonial Architecture
- Slab Foundation
- Frame Construction
- Concrete Perimeter Foundation
Interior Spaces
- Property has 3 Levels
- Open Floorplan
- Ceiling Fan
- Combination Kitchen and Living
- Dining Area
- Basement with some natural light
Kitchen
- Eat-In Gourmet Kitchen
- Gas Oven or Range
- Built-In Microwave
- Dishwasher
- Kitchen Island
Bedrooms and Bathrooms
- 3 Bedrooms
- Soaking Tub
Utilities
- Central Heating and Cooling System
- Natural Gas Water Heater
Listing and Financial Details
- Tax Lot 40
- Assessor Parcel Number 17155556428
Community Details
Overview
- Westphalia Town Center Subdivision
Recreation
- Community Pool
Map
Home Values in the Area
Average Home Value in this Area
Property History
| Date | Event | Price | Change | Sq Ft Price |
|---|---|---|---|---|
| 12/06/2024 12/06/24 | Sold | $505,000 | 0.0% | $236 / Sq Ft |
| 10/10/2024 10/10/24 | Price Changed | $505,000 | -1.9% | $236 / Sq Ft |
| 09/19/2024 09/19/24 | For Sale | $515,000 | +34.5% | $241 / Sq Ft |
| 12/29/2016 12/29/16 | Sold | $382,800 | +4.0% | $188 / Sq Ft |
| 07/13/2016 07/13/16 | Pending | -- | -- | -- |
| 07/06/2016 07/06/16 | For Sale | $367,990 | -- | $181 / Sq Ft |
Tax History
| Year | Tax Paid | Tax Assessment Tax Assessment Total Assessment is a certain percentage of the fair market value that is determined by local assessors to be the total taxable value of land and additions on the property. | Land | Improvement |
|---|---|---|---|---|
| 2024 | $6,391 | $422,967 | $0 | $0 |
| 2023 | $6,140 | $395,233 | $0 | $0 |
| 2022 | $5,822 | $367,500 | $115,000 | $252,500 |
| 2021 | $5,601 | $357,767 | $0 | $0 |
| 2020 | $5,519 | $348,033 | $0 | $0 |
| 2019 | $5,404 | $338,300 | $100,000 | $238,300 |
| 2018 | $5,404 | $338,300 | $100,000 | $238,300 |
| 2017 | $5,404 | $338,300 | $0 | $0 |
| 2016 | -- | $11,200 | $0 | $0 |
| 2015 | -- | $11,200 | $0 | $0 |
Mortgage History
| Date | Status | Loan Amount | Loan Type |
|---|---|---|---|
| Previous Owner | $495,853 | FHA | |
| Previous Owner | $331,500 | New Conventional | |
| Previous Owner | $375,866 | FHA |
Deed History
| Date | Type | Sale Price | Title Company |
|---|---|---|---|
| Deed | $505,000 | Wfg National Title | |
| Deed | $382,800 | None Available | |
| Deed | $420,000 | None Available |
Similar Homes in Upper Marlboro, MD
Source: Bright MLS
MLS Number: MDPG2125086
APN: 15-5556428
- 10538 Galena Ln
- 5608 Glover Park Dr
- 10708 Presidential Pkwy
- 10610 Eastland Cir
- 5329 Greenwich Cir
- 10731 Blanton Way Unit B
- 5414 Greenpoint Ln Unit M
- 5606 Addington Ln
- 11015 Blanton Way Unit B
- 5435 Cedar Grove Dr
- 11033 Blanton Way Unit B
- 11035 Blanton Way Unit C-STRAUSS A
- 11041 Blanton Way Unit F
- 9306 Marlboro Pike
- 9919 Stonewood Ct
- 5611 Havenwood Ct
- 5613 Havenwood Ct
- 9506 Saw Mill Ln
- 4800 Six Forks Dr
- 9507 Sycamore Grove
