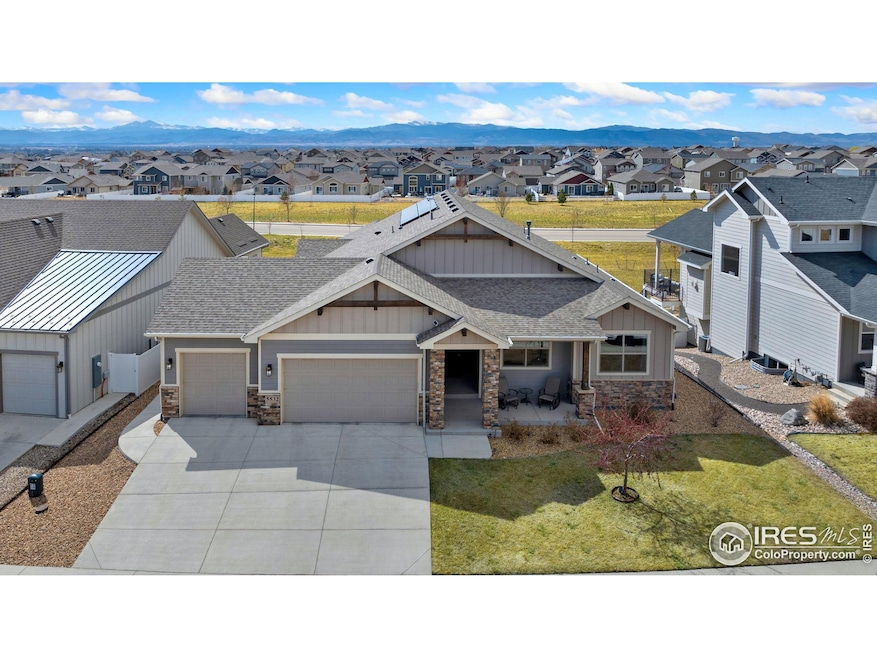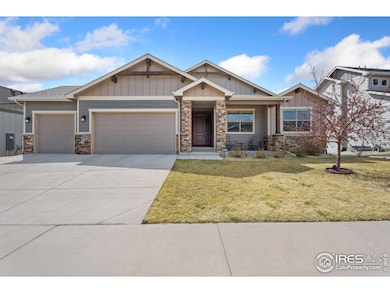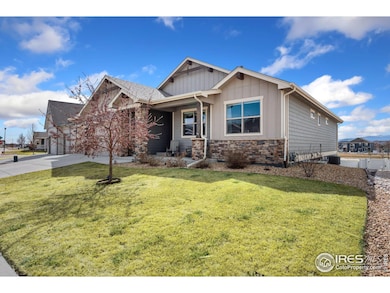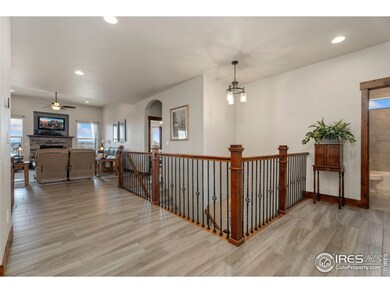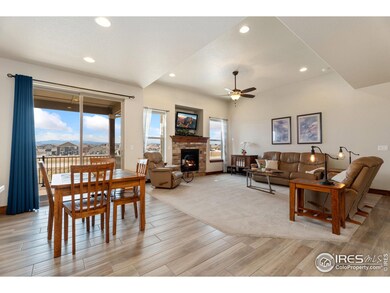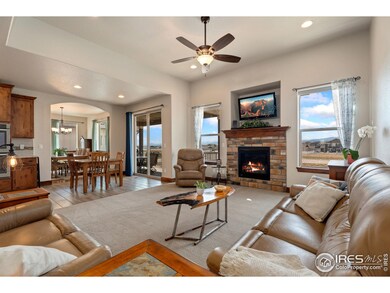
5532 Maidenhead Dr Windsor, CO 80550
Estimated payment $5,315/month
Highlights
- Green Energy Generation
- Mountain View
- Contemporary Architecture
- Open Floorplan
- Deck
- 3-minute walk to Pump Track Windsor by Velosolutions
About This Home
Seamless living starts here! This well-maintained home offers the perfect balance of comfort and convenience, backing onto a greenbelt and featuring thoughtful details for a truly move-in experience. As you enter, you're welcomed by a spacious and modern interior featuring wood plank tile flooring that extends throughout, as well as tinted west and south-facing windows that help reduce heat and glare. The living area also features a classic stone fireplace, serving as a beautiful centerpiece that adds warmth to the space. The kitchen is another standout, featuring stainless steel appliances, quartz countertops, tiled backsplash, and a generous island with seating, topped off with a spacious pantry for effortless storage. Enjoy meals in the formal dining area, or step out onto the deck, where beautiful mountain views serve as a breathtaking backdrop for al fresco dining and entertaining. Your primary suite offers the ultimate comfort, complete with an ensuite bath, a walk-in closet, and bay windows that also frame stunning mountain scenery. An office space with French doors provides a dedicated area for work or study, ensuring that inspiration is never more than a few steps away. The massive walk-out basement adds incredible living space, complete with a recreational area, a kitchenette, and two additional bedrooms, providing ample space to entertain. Step outside to a fenced backyard featuring a covered concrete patio, creating the perfect space for outdoor gatherings. A robotic mower ensures easy yard maintenance, allowing you more time to relax and enjoy your home, while solar panels help reduce your energy bills and keep your home comfortable year-round. Plus, with a 4-car garage that can accommodate a work area, this home does not compromise on space or functionality. Located in a prime area within the Ridge at Harmony community, this home provides easy access to local amenities, ensuring that everything you need is just minutes away.
Home Details
Home Type
- Single Family
Est. Annual Taxes
- $6,838
Year Built
- Built in 2018
Lot Details
- 8,228 Sq Ft Lot
- Open Space
- Vinyl Fence
- Sprinkler System
- Property is zoned RMU-1
Parking
- 4 Car Attached Garage
- Tandem Parking
Home Design
- Contemporary Architecture
- Composition Roof
- Composition Shingle
- Rough-in for Radon
- Stone
Interior Spaces
- 3,656 Sq Ft Home
- 1-Story Property
- Open Floorplan
- Wet Bar
- Crown Molding
- Cathedral Ceiling
- Ceiling Fan
- Gas Fireplace
- Double Pane Windows
- Bay Window
- French Doors
- Family Room
- Living Room with Fireplace
- Dining Room
- Home Office
- Mountain Views
Kitchen
- Eat-In Kitchen
- Double Oven
- Gas Oven or Range
- Microwave
- Dishwasher
- Kitchen Island
- Disposal
Flooring
- Wood
- Painted or Stained Flooring
- Carpet
- Tile
Bedrooms and Bathrooms
- 4 Bedrooms
- Walk-In Closet
- Primary bathroom on main floor
Laundry
- Laundry on main level
- Sink Near Laundry
- Washer and Dryer Hookup
Basement
- Walk-Out Basement
- Basement Fills Entire Space Under The House
Eco-Friendly Details
- Energy-Efficient HVAC
- Green Energy Generation
- Energy-Efficient Thermostat
- Solar Power System
Outdoor Features
- Deck
- Patio
- Separate Outdoor Workshop
Schools
- Grandview Elementary School
- Windsor Middle School
- Windsor High School
Utilities
- Humidity Control
- Forced Air Heating and Cooling System
Listing and Financial Details
- Assessor Parcel Number R8946390
Community Details
Overview
- No Home Owners Association
- Association fees include management
- The Ridge At Harmony Road Subdivision
Recreation
- Park
- Hiking Trails
Map
Home Values in the Area
Average Home Value in this Area
Tax History
| Year | Tax Paid | Tax Assessment Tax Assessment Total Assessment is a certain percentage of the fair market value that is determined by local assessors to be the total taxable value of land and additions on the property. | Land | Improvement |
|---|---|---|---|---|
| 2024 | $6,479 | $49,920 | $7,040 | $42,880 |
| 2023 | $6,479 | $50,400 | $7,100 | $43,300 |
| 2022 | $5,754 | $40,160 | $6,460 | $33,700 |
| 2021 | $5,443 | $41,310 | $6,650 | $34,660 |
| 2020 | $4,464 | $34,320 | $6,510 | $27,810 |
| 2019 | $4,437 | $34,320 | $6,510 | $27,810 |
| 2018 | $1,181 | $8,920 | $8,920 | $0 |
| 2017 | $205 | $1,520 | $1,520 | $0 |
Property History
| Date | Event | Price | Change | Sq Ft Price |
|---|---|---|---|---|
| 03/28/2025 03/28/25 | For Sale | $850,000 | +36.7% | $232 / Sq Ft |
| 01/28/2019 01/28/19 | Off Market | $621,645 | -- | -- |
| 06/14/2018 06/14/18 | Sold | $621,645 | +1.1% | $183 / Sq Ft |
| 09/17/2017 09/17/17 | Pending | -- | -- | -- |
| 09/17/2017 09/17/17 | For Sale | $614,921 | -- | $181 / Sq Ft |
Deed History
| Date | Type | Sale Price | Title Company |
|---|---|---|---|
| Special Warranty Deed | $621,645 | First American Title | |
| Warranty Deed | -- | First American Title |
Mortgage History
| Date | Status | Loan Amount | Loan Type |
|---|---|---|---|
| Closed | $0 | Unknown |
Similar Homes in Windsor, CO
Source: IRES MLS
MLS Number: 1029667
APN: R8946390
- 5288 Chantry Dr
- 5176 Chantry Dr
- 5231 Osbourne Dr
- 5928 Maidenhead Dr
- 5314 Osbourne Dr
- 5664 Osbourne Dr
- 5287 Clarence Dr
- 6018 Clarence Dr
- 6040 Maidenhead Dr
- 5481 Carmon Dr
- 6093 Carmon Dr
- 6057 Carmon Dr
- 1742 Ruddlesway Dr
- 6038 Carmon Dr
- 1813 Ruddlesway Dr
- 4586 Binfield Dr
- 1646 Marbeck Dr
- 1607 Illingworth Dr
- 4511 Longmead Dr
- 4520 Hollycomb Dr
