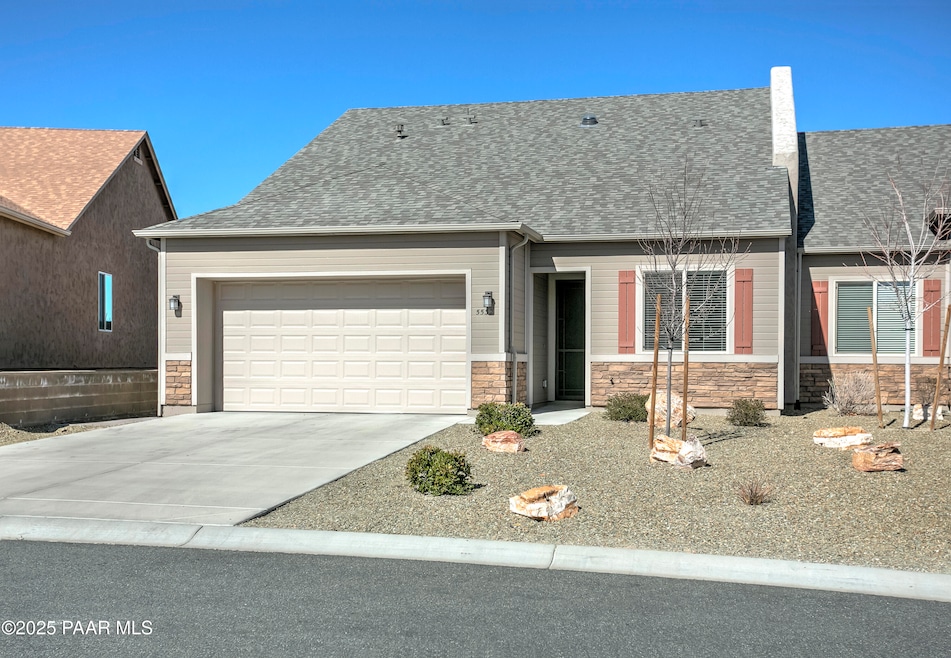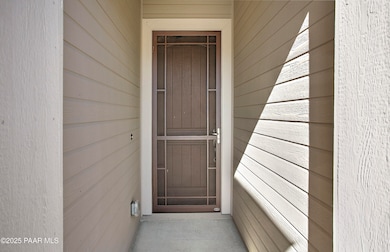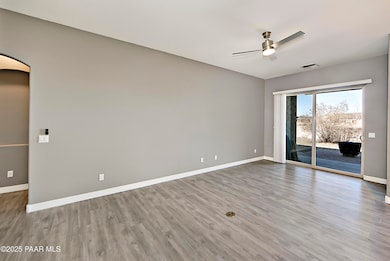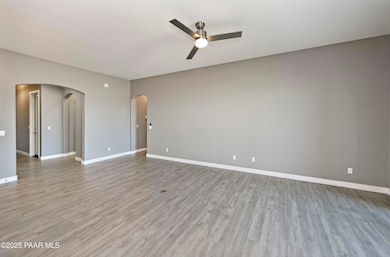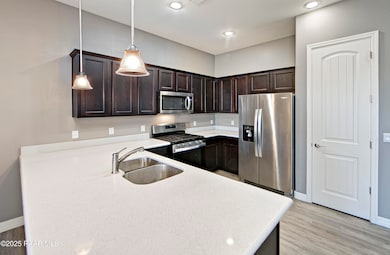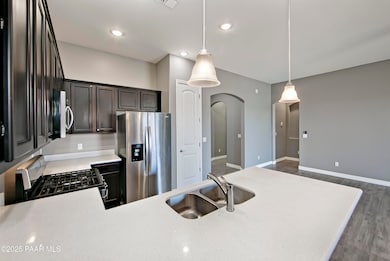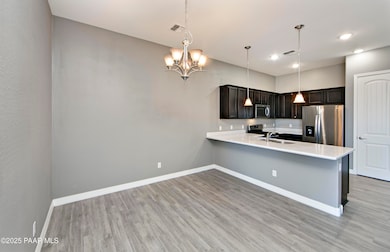
5532 N Brinson Ln Prescott Valley, AZ 86314
Granville NeighborhoodEstimated payment $2,659/month
Highlights
- Views of San Francisco Peaks
- Eat-In Kitchen
- Walk-In Closet
- Contemporary Architecture
- Double Pane Windows
- Laundry Room
About This Home
Move-in ready townhome with low maintenance living. This charming townhome offers a perfect blend of modern convenience and comfort. Located just a short walk from the community center, you'll enjoy easy access to all the neighborhood amenities. Inside, you'll find sleek quartz kitchen countertops, a gas stove for cooking enthusiasts, and luxury vinyl plank flooring throughout, all designed for durability and style. Additional features include a front security screen door for added air flow and peace of mind, a paver walkway on the side and an epoxy-coated garage floor.
Townhouse Details
Home Type
- Townhome
Est. Annual Taxes
- $1,623
Year Built
- Built in 2020
Lot Details
- 5,663 Sq Ft Lot
- Drip System Landscaping
HOA Fees
- $157 Monthly HOA Fees
Parking
- 2 Car Garage
- Driveway
Property Views
- San Francisco Peaks
- Mountain
Home Design
- Contemporary Architecture
- Slab Foundation
- Composition Roof
- Stucco Exterior
Interior Spaces
- 1,512 Sq Ft Home
- 1-Story Property
- Ceiling Fan
- Double Pane Windows
- Vinyl Flooring
Kitchen
- Eat-In Kitchen
- Gas Range
- Microwave
- Dishwasher
- Disposal
Bedrooms and Bathrooms
- 3 Bedrooms
- Split Bedroom Floorplan
- Walk-In Closet
Laundry
- Laundry Room
- Dryer
- Washer
Accessible Home Design
- Level Entry For Accessibility
Utilities
- Forced Air Heating and Cooling System
- Heating System Uses Natural Gas
- Underground Utilities
- Natural Gas Water Heater
Listing and Financial Details
- Assessor Parcel Number 162
- Seller Concessions Not Offered
Community Details
Overview
- Association Phone (928) 771-1225
- Built by Universal
- Granville Subdivision
Pet Policy
- Pets Allowed
Map
Home Values in the Area
Average Home Value in this Area
Tax History
| Year | Tax Paid | Tax Assessment Tax Assessment Total Assessment is a certain percentage of the fair market value that is determined by local assessors to be the total taxable value of land and additions on the property. | Land | Improvement |
|---|---|---|---|---|
| 2024 | $1,488 | -- | -- | -- |
| 2023 | $1,488 | $28,511 | $3,201 | $25,310 |
| 2022 | $1,464 | $22,872 | $2,283 | $20,589 |
| 2021 | $373 | $4,285 | $4,285 | $0 |
Property History
| Date | Event | Price | Change | Sq Ft Price |
|---|---|---|---|---|
| 04/18/2025 04/18/25 | Price Changed | $424,900 | -1.2% | $281 / Sq Ft |
| 03/25/2025 03/25/25 | For Sale | $429,900 | -- | $284 / Sq Ft |
Deed History
| Date | Type | Sale Price | Title Company |
|---|---|---|---|
| Interfamily Deed Transfer | -- | None Available | |
| Special Warranty Deed | $297,173 | Pioneer Title Agency |
Mortgage History
| Date | Status | Loan Amount | Loan Type |
|---|---|---|---|
| Open | $237,738 | New Conventional |
Similar Homes in the area
Source: Prescott Area Association of REALTORS®
MLS Number: 1071703
APN: 103-70-162
- 5532 N Brinson Ln
- 6386 E Hickory Grove Ln
- 6317 E Beckett Trail
- 5646 N Brinson Ln
- 6314 E Beckett Trail
- 6223 E Livingston Loop
- 6135 E Livingston Loop
- 5783 N Elton Place
- 6573 E Beckett Trail
- 6157 E Bower Ln
- 5278 N Elliot Ave
- 6186 E Bower Ln
- 6506 E Brombil St
- 5662 N Bentley Ct
- 5234 N Elliot Ave
- 6164 E Bower Ln
- 5863 N Thornberry Dr
- 5862 N Thornberry Dr
- 6560 E Sutton Trail
- 6422 E Kilkenny Place Unit II
