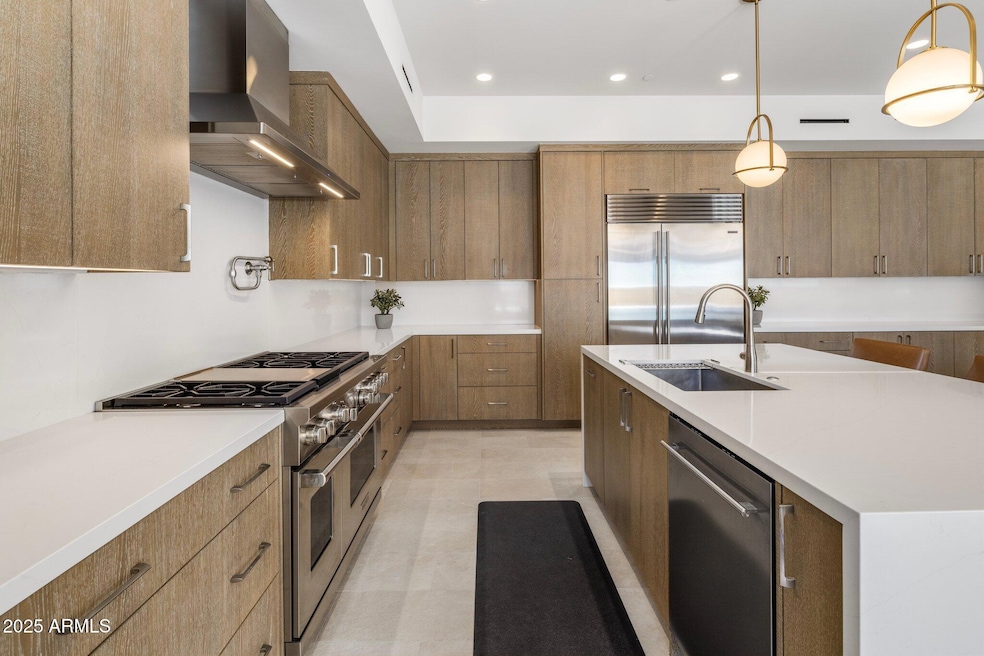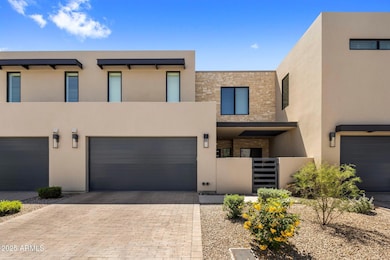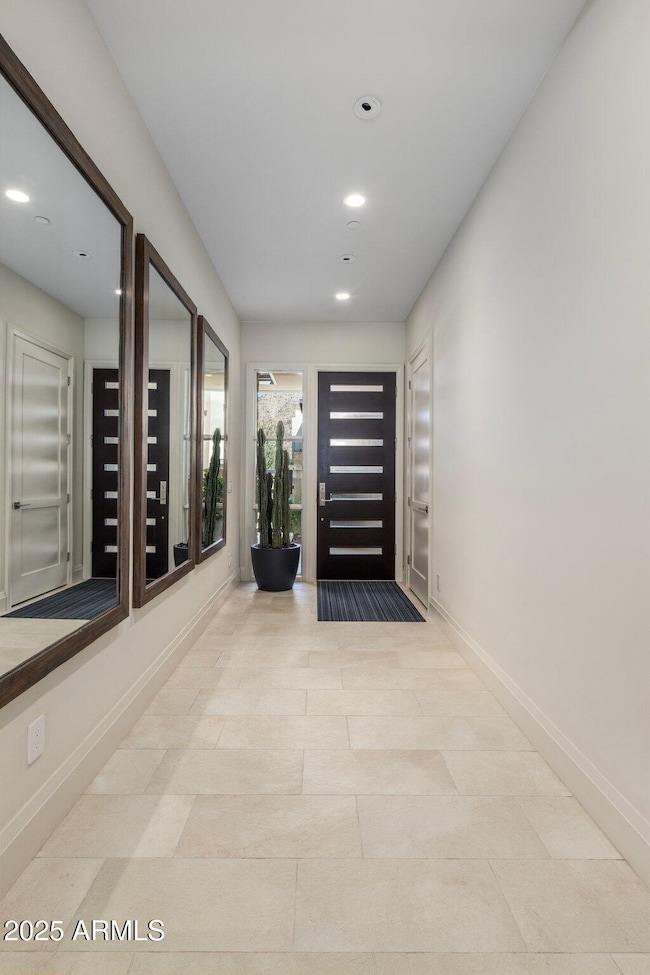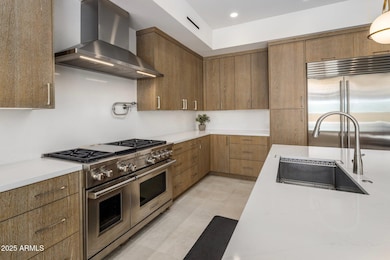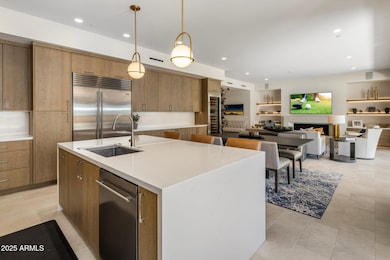
5533 E Stella Ln Paradise Valley, AZ 85253
Paradise Valley NeighborhoodEstimated payment $17,055/month
Highlights
- Popular Property
- Concierge
- Fitness Center
- Kiva Elementary School Rated A
- Golf Course Community
- Gated with Attendant
About This Home
A rare, single-level Villa at guard-gated Mountain Shadows blends luxury w/ resort-style living and breathtaking Camelback views. This 3 bed, 3 bath stunner boasts chef's kitchen w/ SubZero fridge/freezer, wine tower, 48'' Wolf range, waterfall quartz countertop, and full height slab backsplash. Enjoy indoor-outdoor flow with 9' bi-fold doors, electric shades, and a private patio featuring a fireplace and water feature. Includes Tesla 60 amp wiring, custom vanity at primary bed vestibule. Enjoy full privileges at prestigious Mountain Shadows Resort, including access to sparkling pools, state-of-the-art 4500 sq ft fitness center, and exclusive discounts on luxury accommodations, dining, drinks, and world-class golf—an exceptional lifestyle that elevates this turnkey residence
Open House Schedule
-
Saturday, April 26, 20252:00 to 5:00 pm4/26/2025 2:00:00 PM +00:004/26/2025 5:00:00 PM +00:00Add to Calendar
-
Sunday, April 27, 202510:00 am to 1:00 pm4/27/2025 10:00:00 AM +00:004/27/2025 1:00:00 PM +00:00Add to Calendar
Property Details
Home Type
- Condominium
Est. Annual Taxes
- $7,848
Year Built
- Built in 2018
Lot Details
- End Unit
- 1 Common Wall
- Private Streets
- Block Wall Fence
- Private Yard
HOA Fees
- $1,052 Monthly HOA Fees
Parking
- 2 Car Garage
- Electric Vehicle Home Charger
Home Design
- Designed by JZMK Architects
- Contemporary Architecture
- Patio Home
- Wood Frame Construction
- Spray Foam Insulation
- Foam Roof
- Stucco
Interior Spaces
- 2,502 Sq Ft Home
- 2-Story Property
- Ceiling height of 9 feet or more
- Ceiling Fan
- Gas Fireplace
- Double Pane Windows
- ENERGY STAR Qualified Windows with Low Emissivity
- Wood Frame Window
- Family Room with Fireplace
- 2 Fireplaces
- Mountain Views
- Smart Home
Kitchen
- Breakfast Bar
- Built-In Microwave
- ENERGY STAR Qualified Appliances
- Kitchen Island
Flooring
- Carpet
- Tile
Bedrooms and Bathrooms
- 3 Bedrooms
- Primary Bathroom is a Full Bathroom
- 3 Bathrooms
- Dual Vanity Sinks in Primary Bathroom
- Bathtub With Separate Shower Stall
Eco-Friendly Details
- Home Energy Rating Service (HERS) Rated Property
- ENERGY STAR Qualified Equipment for Heating
Schools
- Kiva Elementary School
- Mohave Middle School
- Saguaro High School
Utilities
- Cooling Available
- Heating System Uses Natural Gas
- Water Softener
- High Speed Internet
- Cable TV Available
Additional Features
- No Interior Steps
- Outdoor Fireplace
- Unit is below another unit
Listing and Financial Details
- Tax Lot 122
- Assessor Parcel Number 169-30-223
Community Details
Overview
- Association fees include roof repair, insurance, ground maintenance, (see remarks), street maintenance, trash, roof replacement, maintenance exterior
- Associated Asset Mgm Association, Phone Number (602) 957-9191
- Built by The New Home Company
- Villas At Mountain Shadows 2 Condominiums 2 Subdivision, Villa Plan 1
Amenities
- Concierge
- Clubhouse
- Recreation Room
Recreation
- Golf Course Community
- Fitness Center
- Heated Community Pool
- Community Spa
- Bike Trail
Security
- Gated with Attendant
Map
Home Values in the Area
Average Home Value in this Area
Tax History
| Year | Tax Paid | Tax Assessment Tax Assessment Total Assessment is a certain percentage of the fair market value that is determined by local assessors to be the total taxable value of land and additions on the property. | Land | Improvement |
|---|---|---|---|---|
| 2025 | $7,848 | $130,659 | -- | -- |
| 2024 | $7,675 | $124,438 | -- | -- |
| 2023 | $7,675 | $186,730 | $37,340 | $149,390 |
| 2022 | $7,394 | $141,410 | $28,280 | $113,130 |
| 2021 | $7,789 | $137,020 | $27,400 | $109,620 |
| 2020 | $7,724 | $146,250 | $29,250 | $117,000 |
| 2019 | $427 | $9,300 | $9,300 | $0 |
| 2018 | $416 | $8,040 | $8,040 | $0 |
| 2017 | $767 | $15,237 | $15,237 | $0 |
Property History
| Date | Event | Price | Change | Sq Ft Price |
|---|---|---|---|---|
| 04/16/2025 04/16/25 | For Sale | $2,750,000 | +100.0% | $1,099 / Sq Ft |
| 12/17/2019 12/17/19 | Sold | $1,375,138 | +21.8% | $550 / Sq Ft |
| 01/11/2019 01/11/19 | Pending | -- | -- | -- |
| 10/25/2018 10/25/18 | For Sale | $1,128,590 | -- | $451 / Sq Ft |
Deed History
| Date | Type | Sale Price | Title Company |
|---|---|---|---|
| Special Warranty Deed | $1,375,138 | First American Title Ins Co |
Mortgage History
| Date | Status | Loan Amount | Loan Type |
|---|---|---|---|
| Previous Owner | $962,596 | New Conventional |
Similar Home in Paradise Valley, AZ
Source: Arizona Regional Multiple Listing Service (ARMLS)
MLS Number: 6851654
APN: 169-30-223
- 5541 E Stella Ln
- 5527 E Arroyo Verde Dr
- 5455 E Lincoln Dr Unit 3008
- 5455 E Lincoln Dr Unit 2009
- 5455 E Lincoln Dr Unit 1001
- 6116 N Las Brisas Dr
- 6296 N Lost Dutchman Dr
- 5434 E Lincoln Dr Unit 58
- 5434 E Lincoln Dr Unit 68
- 5434 E Lincoln Dr Unit 78
- 5434 E Lincoln Dr Unit 72
- 6301 N Camelback Manor Dr
- 5728 E Village Dr
- 5635 E Lincoln Dr Unit 26
- 6321 N Camelback Manor Dr
- 5702 E Lincoln Dr Unit 1
- 5525 E Lincoln Dr Unit 124
- 6301 N 51st Place
- 5567 E McDonald Dr
- 5901 E Edward Ln
