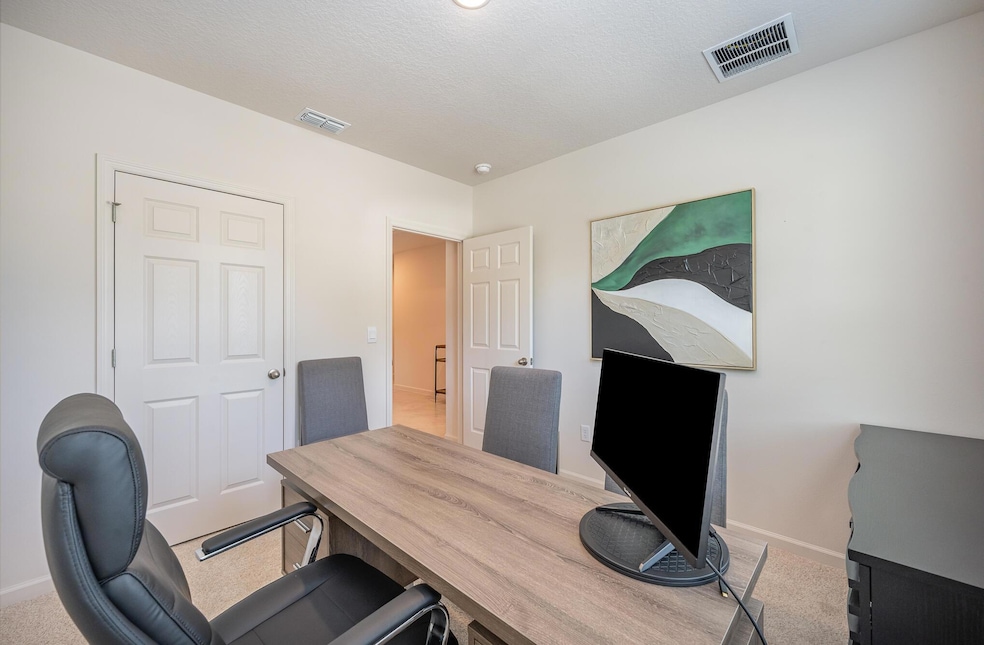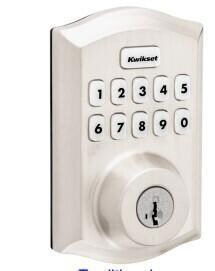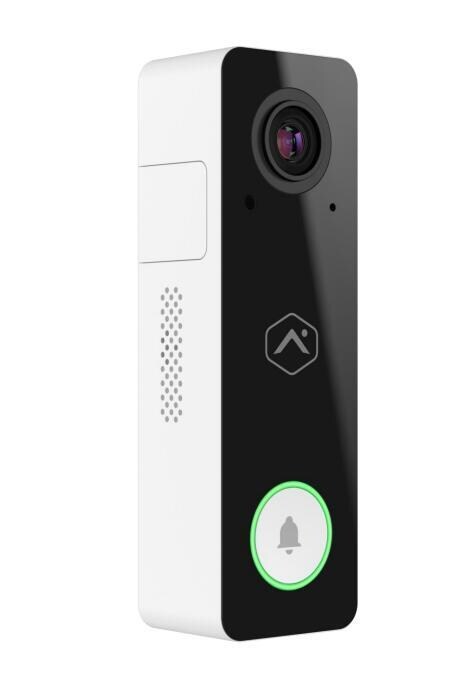
5533 NW Burgin St Port St. Lucie, FL 34986
Torino NeighborhoodHighlights
- New Construction
- Separate Shower in Primary Bathroom
- Laundry Room
- Gated Community
- Walk-In Closet
- Entrance Foyer
About This Home
As of April 2025This beautifully designed, all-concrete block, one-story home features an efficient floor plan. The foyer leads to two guest bedrooms sharing a full bath and a third with an ensuite. A laundry room and linen closet are across the hall. The three-car garage includes openers, with ample parking on the wide driveway. Located in a boat and RV-friendly area with no HOA restrictions. The kitchen boasts an expansive island, quartz countertops, oversized undermount sink, and a large pantry. The primary suite offers a luxurious bath, double vanity, walk-in closet, and shower/tub combo. Smart home technology included.
Home Details
Home Type
- Single Family
Est. Annual Taxes
- $1,218
Year Built
- Built in 2025 | New Construction
Lot Details
- 0.29 Acre Lot
- Property is zoned RS-2PS
Parking
- 3 Car Garage
Home Design
- Shingle Roof
- Composition Roof
Interior Spaces
- 2,020 Sq Ft Home
- 1-Story Property
- Entrance Foyer
- Laundry Room
Kitchen
- Electric Range
- Microwave
- Dishwasher
- Disposal
Flooring
- Carpet
- Ceramic Tile
Bedrooms and Bathrooms
- 4 Bedrooms
- Split Bedroom Floorplan
- Walk-In Closet
- 3 Full Bathrooms
- Dual Sinks
- Separate Shower in Primary Bathroom
Utilities
- Central Heating and Cooling System
- Electric Water Heater
- Cable TV Available
Listing and Financial Details
- Assessor Parcel Number 342073507950005
Community Details
Overview
- Built by D.R. Horton
- Port St Lucie Section 47 Subdivision
Security
- Gated Community
Map
Home Values in the Area
Average Home Value in this Area
Property History
| Date | Event | Price | Change | Sq Ft Price |
|---|---|---|---|---|
| 04/21/2025 04/21/25 | Sold | $479,000 | 0.0% | $237 / Sq Ft |
| 01/07/2025 01/07/25 | Price Changed | $479,000 | -2.0% | $237 / Sq Ft |
| 12/31/2024 12/31/24 | Price Changed | $489,000 | -2.2% | $242 / Sq Ft |
| 11/26/2024 11/26/24 | Price Changed | $499,990 | -1.4% | $248 / Sq Ft |
| 08/20/2024 08/20/24 | For Sale | $506,965 | -- | $251 / Sq Ft |
Tax History
| Year | Tax Paid | Tax Assessment Tax Assessment Total Assessment is a certain percentage of the fair market value that is determined by local assessors to be the total taxable value of land and additions on the property. | Land | Improvement |
|---|---|---|---|---|
| 2024 | $1,218 | $105,900 | $105,900 | -- |
| 2023 | $1,218 | $87,100 | $87,100 | $0 |
| 2022 | $1,129 | $79,800 | $79,800 | $0 |
| 2021 | $900 | $45,700 | $45,700 | $0 |
| 2020 | $800 | $35,000 | $35,000 | $0 |
| 2019 | $769 | $34,000 | $34,000 | $0 |
| 2018 | $694 | $31,100 | $31,100 | $0 |
| 2017 | $651 | $28,000 | $28,000 | $0 |
| 2016 | $610 | $25,500 | $25,500 | $0 |
| 2015 | $566 | $21,900 | $21,900 | $0 |
| 2014 | $448 | $12,980 | $0 | $0 |
Mortgage History
| Date | Status | Loan Amount | Loan Type |
|---|---|---|---|
| Previous Owner | $62,833 | Purchase Money Mortgage | |
| Previous Owner | $27,154 | No Value Available |
Deed History
| Date | Type | Sale Price | Title Company |
|---|---|---|---|
| Warranty Deed | $135,000 | Dhi Title Of Florida | |
| Quit Claim Deed | -- | None Available | |
| Warranty Deed | $75,000 | Sunbelt Title Agency | |
| Warranty Deed | $38,000 | -- | |
| Quit Claim Deed | $2,000 | -- | |
| Warranty Deed | $5,200 | -- |
Similar Homes in the area
Source: BeachesMLS
MLS Number: R11013974
APN: 34-20-735-0795-0005
- 5538 NW Cordrey St
- 5647 NW Lorna Ct
- 5034 NW Coventry Cir
- 5761 NW Cone St
- 5489 NW Brent Ct
- 5498 NW Dabney Ct
- 5861 NW Cullom Cir
- 5380 NW Dell Ct
- 5323 NW South Lanett Cir
- 5334 NW Conley Dr
- 5850 W Dooley Cir
- 5327 NW Conley Dr
- 5375 NW Etna Ct
- 5773 NW Eskimo Cir
- 5781 NW Eskimo Cir
- 5795 NW Dublin Dr
- 5874 NW Mesa Cir
- 5814 Gillespie Ave
- 5849 NW Mesa Cir
- 5370 NW North Lanett Cir






