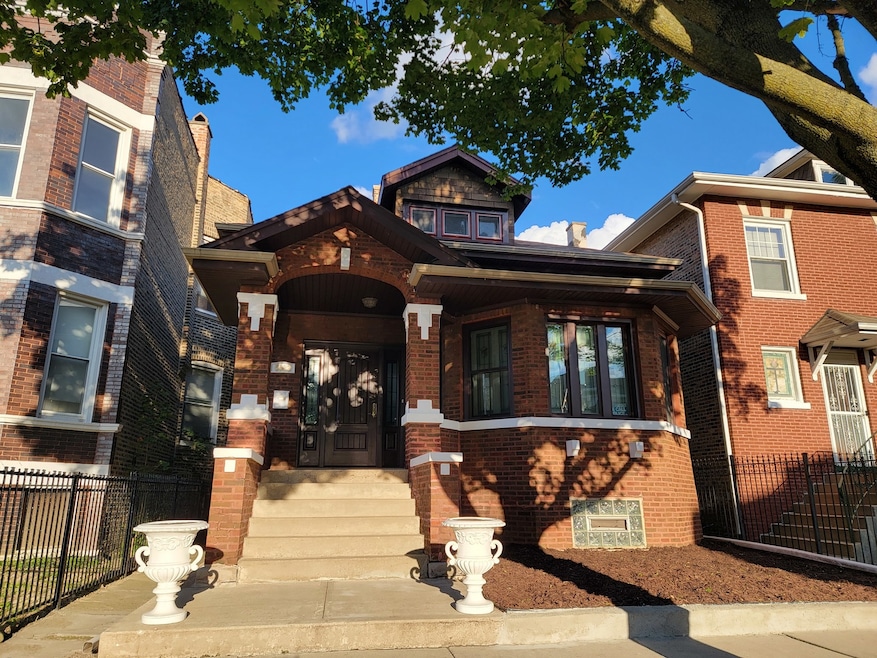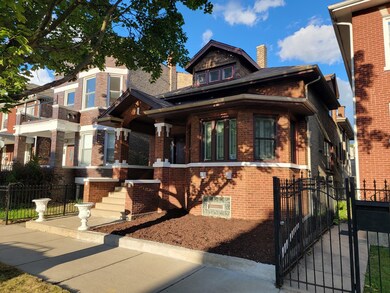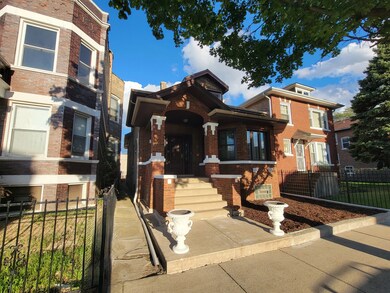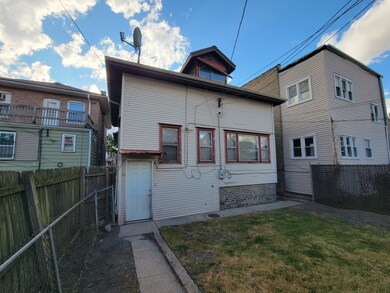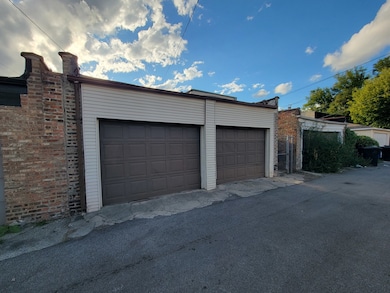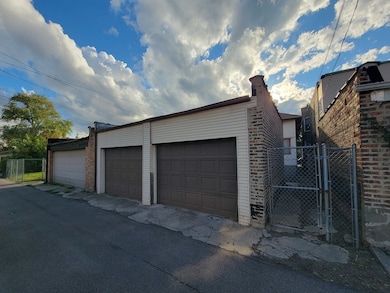
5533 S Honore St Chicago, IL 60636
Englewood NeighborhoodHighlights
- Gated Community
- Game Room
- Lower Floor Utility Room
- Main Floor Bedroom
- Heated Enclosed Porch
- Formal Dining Room
About This Home
As of December 2024Hot property!! Call all investors and homeowners. This massive, historically Garfield Boulevard brick craftsman home is available. This home features original craftsman stained glassed windows, an entry weather foyer, a mudroom, a formal living and dining room, a large kitchen with an on-suite breakfast nook, a heated enclosed back porch, 2 1/2 bathrooms, a spacious backyard, and an oversized two-car garage. The second floor features five large bedrooms with additional space for a large master bedroom to inhabit a walk-in closet, master bathroom, and lounging area. Sold as is and no plat survey. Come with your imagination for an exquisite transformation.
Home Details
Home Type
- Single Family
Year Built
- Built in 1927
Lot Details
- 3,703 Sq Ft Lot
- Fenced Yard
- Paved or Partially Paved Lot
Parking
- 2 Car Detached Garage
- Garage Transmitter
- Garage Door Opener
- Parking Included in Price
Home Design
- Bungalow
- Brick Exterior Construction
- Asphalt Roof
- Concrete Perimeter Foundation
Interior Spaces
- 2,500 Sq Ft Home
- 1.5-Story Property
- Built-In Features
- Decorative Fireplace
- Blinds
- Entrance Foyer
- Family Room
- Living Room with Fireplace
- Formal Dining Room
- Game Room
- Heated Enclosed Porch
- Lower Floor Utility Room
- Storage Room
- Storm Screens
Kitchen
- Breakfast Bar
- Range
- Microwave
- Dishwasher
Flooring
- Partially Carpeted
- Vinyl
Bedrooms and Bathrooms
- 6 Bedrooms
- 6 Potential Bedrooms
- Main Floor Bedroom
- Bathroom on Main Level
- Soaking Tub
Laundry
- Laundry Room
- Dryer
- Washer
Partially Finished Basement
- Basement Fills Entire Space Under The House
- Exterior Basement Entry
- Recreation or Family Area in Basement
- Finished Basement Bathroom
- Basement Storage
Outdoor Features
- Exterior Lighting
Utilities
- No Cooling
- Radiator
- Radiant Heating System
Community Details
- Gated Community
Listing and Financial Details
- Homeowner Tax Exemptions
- Senior Freeze Tax Exemptions
Map
Home Values in the Area
Average Home Value in this Area
Property History
| Date | Event | Price | Change | Sq Ft Price |
|---|---|---|---|---|
| 12/23/2024 12/23/24 | Sold | $190,000 | -7.3% | $76 / Sq Ft |
| 10/28/2024 10/28/24 | Pending | -- | -- | -- |
| 10/14/2024 10/14/24 | Price Changed | $205,000 | -10.9% | $82 / Sq Ft |
| 09/08/2024 09/08/24 | For Sale | $230,000 | -- | $92 / Sq Ft |
Tax History
| Year | Tax Paid | Tax Assessment Tax Assessment Total Assessment is a certain percentage of the fair market value that is determined by local assessors to be the total taxable value of land and additions on the property. | Land | Improvement |
|---|---|---|---|---|
| 2024 | -- | $11,000 | $1,116 | $9,884 |
| 2023 | -- | $6,000 | $2,418 | $3,582 |
| 2022 | $0 | $6,000 | $2,418 | $3,582 |
| 2021 | $889 | $6,000 | $2,418 | $3,582 |
| 2020 | $889 | $10,196 | $2,418 | $7,778 |
| 2019 | $924 | $11,457 | $2,418 | $9,039 |
| 2018 | $906 | $11,457 | $2,418 | $9,039 |
| 2017 | $1,553 | $14,047 | $2,232 | $11,815 |
| 2016 | $1,956 | $14,047 | $2,232 | $11,815 |
| 2015 | $2,093 | $14,047 | $2,232 | $11,815 |
| 2014 | $1,718 | $11,827 | $2,046 | $9,781 |
| 2013 | $1,673 | $11,827 | $2,046 | $9,781 |
Mortgage History
| Date | Status | Loan Amount | Loan Type |
|---|---|---|---|
| Previous Owner | $39,000 | Credit Line Revolving | |
| Previous Owner | $21,760 | Credit Line Revolving | |
| Previous Owner | $142,605 | Unknown | |
| Previous Owner | $142,400 | Unknown | |
| Previous Owner | $99,000 | Unknown | |
| Previous Owner | $68,625 | Unknown | |
| Previous Owner | $64,600 | Unknown |
Deed History
| Date | Type | Sale Price | Title Company |
|---|---|---|---|
| Warranty Deed | $190,000 | First American Title | |
| Quit Claim Deed | -- | None Listed On Document | |
| Interfamily Deed Transfer | -- | -- |
Similar Homes in Chicago, IL
Source: Midwest Real Estate Data (MRED)
MLS Number: 12158820
APN: 20-18-203-013-0000
- 5613 S Wood St
- 5521 S Winchester Ave
- 5525 S Winchester Ave
- 5515 S Winchester Ave
- 1923 W Garfield Blvd
- 5658 S Honore St
- 5655 S Wolcott Ave
- 5514 S Winchester Ave
- 5423 S Honore St
- 5427 S Wolcott Ave
- 5412 S Wood St
- 5609 S Damen Ave
- 5701 S Winchester Ave
- 5357 S Honore St
- 5720 S Paulina St
- 5724 S Paulina St
- 5338 S Wood St
- 5538 S Ashland Ave
- 5336 S Honore St
- 5406 S Marshfield Ave
