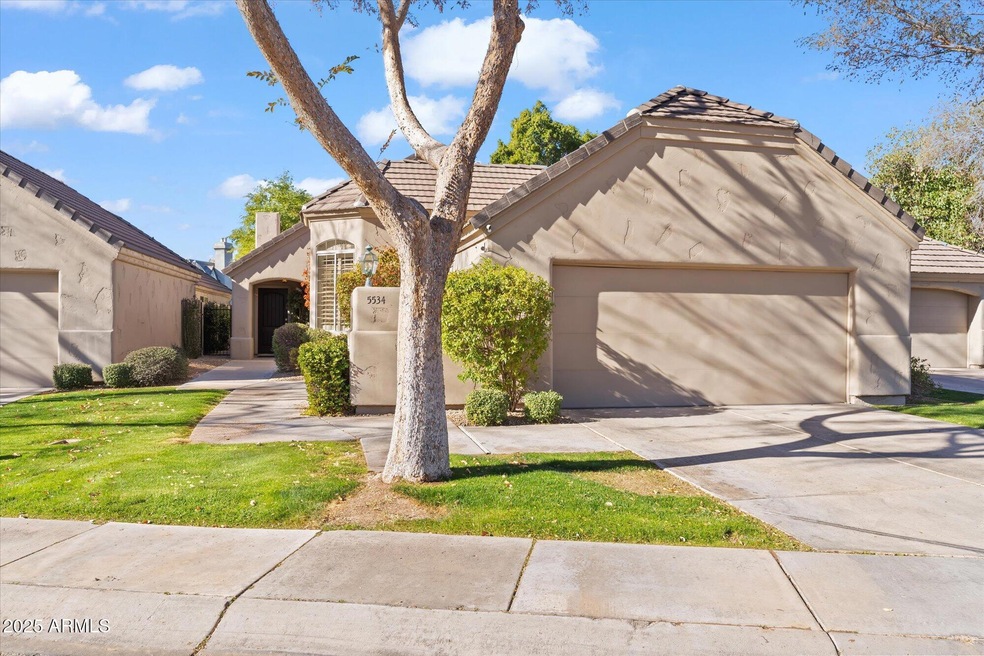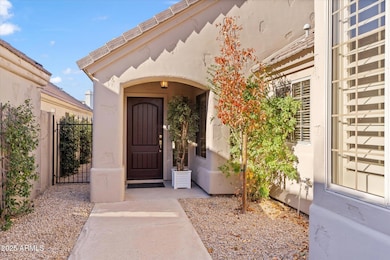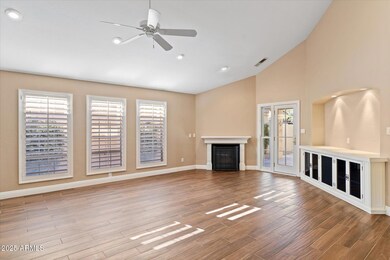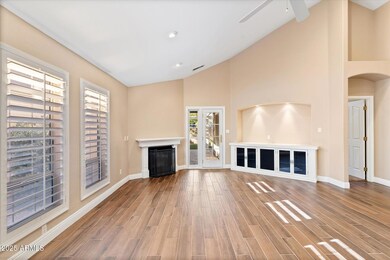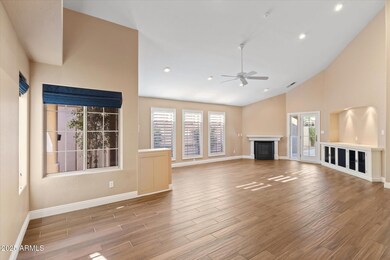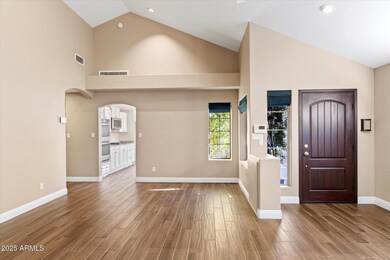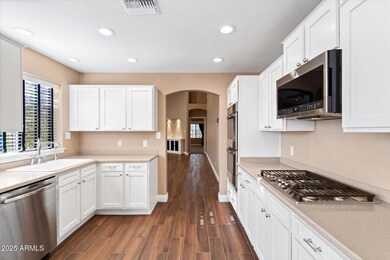
5534 N 15th St Phoenix, AZ 85014
Camelback East Village NeighborhoodHighlights
- Vaulted Ceiling
- Hydromassage or Jetted Bathtub
- Double Pane Windows
- Phoenix Coding Academy Rated A
- Eat-In Kitchen
- Dual Vanity Sinks in Primary Bathroom
About This Home
As of March 2025Nestled in a private, gated community, this single-story home offers tranquility & charm on a tree-lined cul-de-sac. With only 12 homes in the neighborhood, enjoy the exclusivity this location provides. This 3-bed, 2-bath home features a spacious family room w/ walkout to backyard, vaulted ceilings, wood shutters, & an eat-in kitchen. Chef's kitchen has a gas cooktop, double oven, farmhouse sink w/ RO system, & ample cabinet space. The master suite offers dual sinks, large walk in closet, separate tub/shower, & French doors that walkout to the patio. The low maintenance backyard has a pergola for shade, turf & a gas stub for the bbq. Located in the highly sought-after Madison School District, this home also includes a 2-car garage w/ convenient storage. Great opportunity to live in NCP!
Home Details
Home Type
- Single Family
Est. Annual Taxes
- $3,906
Year Built
- Built in 1996
Lot Details
- 6,650 Sq Ft Lot
- Desert faces the back of the property
- Block Wall Fence
- Artificial Turf
- Front and Back Yard Sprinklers
- Sprinklers on Timer
- Grass Covered Lot
HOA Fees
- $267 Monthly HOA Fees
Parking
- 2 Car Garage
Home Design
- Wood Frame Construction
- Tile Roof
- Stucco
Interior Spaces
- 1,778 Sq Ft Home
- 1-Story Property
- Vaulted Ceiling
- Ceiling Fan
- Gas Fireplace
- Double Pane Windows
- Living Room with Fireplace
- Washer and Dryer Hookup
Kitchen
- Eat-In Kitchen
- Gas Cooktop
- Built-In Microwave
Flooring
- Carpet
- Tile
Bedrooms and Bathrooms
- 3 Bedrooms
- Primary Bathroom is a Full Bathroom
- 2 Bathrooms
- Dual Vanity Sinks in Primary Bathroom
- Hydromassage or Jetted Bathtub
- Bathtub With Separate Shower Stall
Accessible Home Design
- No Interior Steps
Schools
- Madison Rose Lane Elementary School
- Madison Meadows Middle School
- North High School
Utilities
- Cooling Available
- Heating System Uses Natural Gas
- High Speed Internet
- Cable TV Available
Community Details
- Association fees include ground maintenance, front yard maint
- Cameron Court Association, Phone Number (619) 261-4807
- Built by Kennedy
- Cameron Court Subdivision
Listing and Financial Details
- Tax Lot 7
- Assessor Parcel Number 162-02-102
Map
Home Values in the Area
Average Home Value in this Area
Property History
| Date | Event | Price | Change | Sq Ft Price |
|---|---|---|---|---|
| 03/18/2025 03/18/25 | Sold | $725,000 | -2.0% | $408 / Sq Ft |
| 02/24/2025 02/24/25 | Pending | -- | -- | -- |
| 02/13/2025 02/13/25 | Price Changed | $740,000 | -1.3% | $416 / Sq Ft |
| 01/22/2025 01/22/25 | For Sale | $750,000 | +84.0% | $422 / Sq Ft |
| 05/08/2018 05/08/18 | Sold | $407,500 | -3.0% | $229 / Sq Ft |
| 04/08/2018 04/08/18 | Pending | -- | -- | -- |
| 03/25/2018 03/25/18 | Price Changed | $420,000 | -3.4% | $236 / Sq Ft |
| 01/29/2018 01/29/18 | For Sale | $435,000 | -- | $245 / Sq Ft |
Tax History
| Year | Tax Paid | Tax Assessment Tax Assessment Total Assessment is a certain percentage of the fair market value that is determined by local assessors to be the total taxable value of land and additions on the property. | Land | Improvement |
|---|---|---|---|---|
| 2025 | $3,906 | $35,823 | -- | -- |
| 2024 | $3,792 | $34,117 | -- | -- |
| 2023 | $3,792 | $52,800 | $10,560 | $42,240 |
| 2022 | $3,671 | $42,350 | $8,470 | $33,880 |
| 2021 | $3,745 | $38,170 | $7,630 | $30,540 |
| 2020 | $3,685 | $36,820 | $7,360 | $29,460 |
| 2019 | $3,601 | $35,830 | $7,160 | $28,670 |
| 2018 | $3,507 | $33,900 | $6,780 | $27,120 |
| 2017 | $3,329 | $29,310 | $5,860 | $23,450 |
| 2016 | $3,208 | $33,130 | $6,620 | $26,510 |
| 2015 | $2,985 | $35,310 | $7,060 | $28,250 |
Mortgage History
| Date | Status | Loan Amount | Loan Type |
|---|---|---|---|
| Open | $543,750 | New Conventional | |
| Previous Owner | $500,000 | Purchase Money Mortgage | |
| Previous Owner | $70,000 | No Value Available |
Deed History
| Date | Type | Sale Price | Title Company |
|---|---|---|---|
| Warranty Deed | $725,000 | American Title Service Agency | |
| Warranty Deed | $407,500 | First American Title Insuran | |
| Interfamily Deed Transfer | -- | Transnation Title Ins Co | |
| Interfamily Deed Transfer | -- | Transnation Title Ins Co | |
| Interfamily Deed Transfer | -- | -- | |
| Cash Sale Deed | $199,900 | Security Title |
Similar Homes in Phoenix, AZ
Source: Arizona Regional Multiple Listing Service (ARMLS)
MLS Number: 6807178
APN: 162-02-102
- 5550 N 16th St Unit 113
- 5550 N 16th St Unit 102
- 1431 E San Juan Ave
- 3115 N 16th St Unit 1
- 1414 E Vermont Ave
- 5535 N 13th St
- 5709 N 16th St
- 1316 E Vermont Ave
- 5707 N 13th Place
- 5326 N Las Casitas Place
- 1442 E Rancho Dr
- 5333 N Las Casitas Place
- 1744 E Luke Ave
- 1221 E Palacio Dr
- 1245 E Avenida Hermosa
- 5745 N 13th St
- 5525 N 12th St
- 1216 E Ormondo Way
- 1312 E Colter St
- 5550 N 12th St Unit 2
