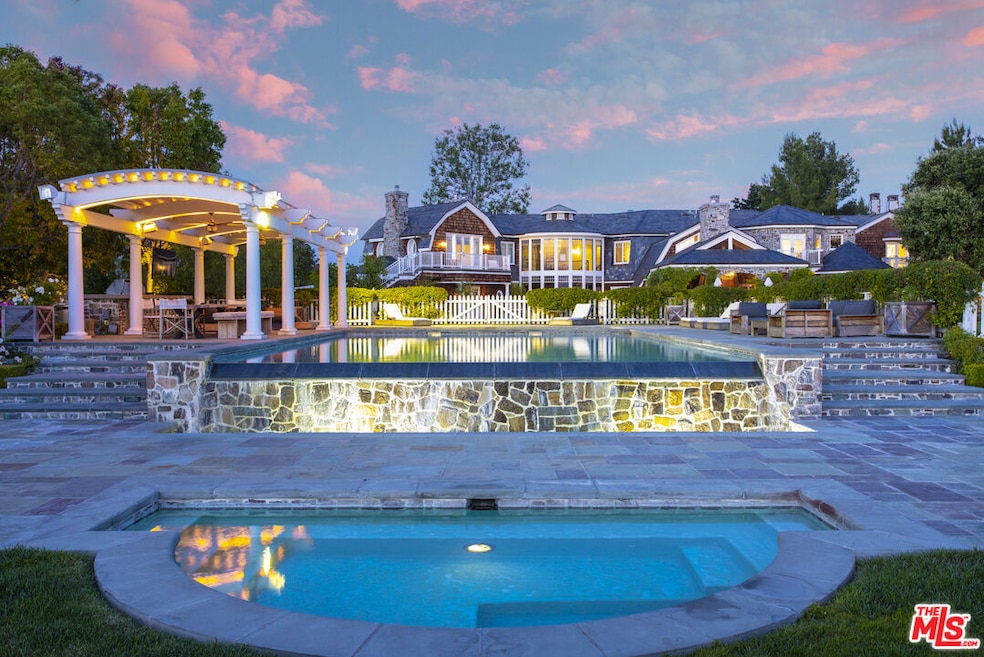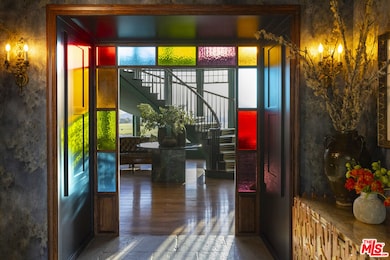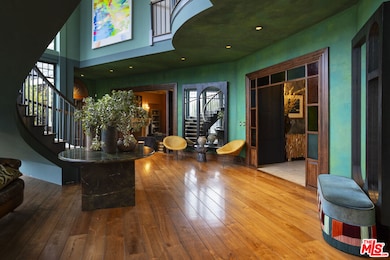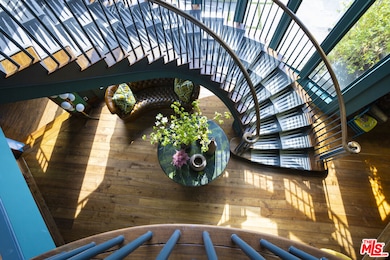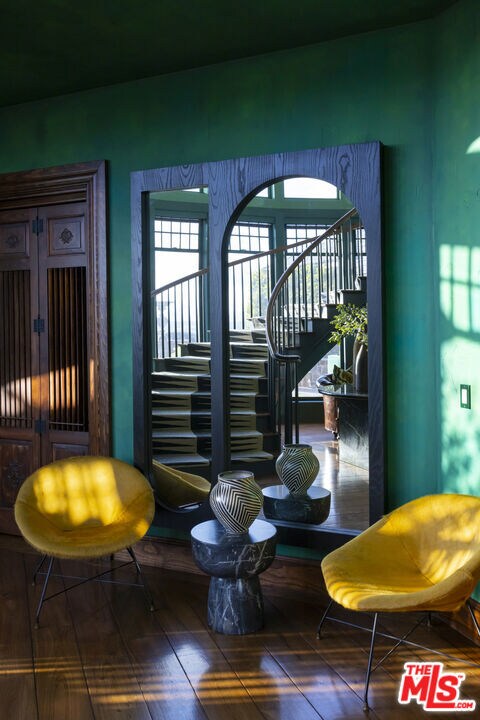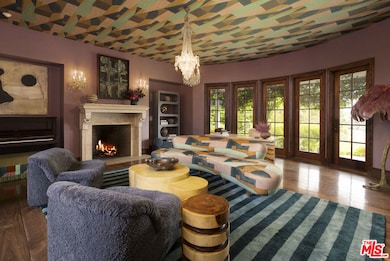5535 Dixon Trail Rd Hidden Hills, CA 91302
Hidden Hills NeighborhoodEstimated payment $113,048/month
Highlights
- Detached Guest House
- Equestrian Center
- Sound Studio
- Round Meadow Elementary School Rated A
- Tennis Courts
- 24-Hour Security
About This Home
Nestled within the highly sought-after guard-gated community of Hidden Hills, this private retreat, tucked away at the end of an intimate cul-de-sac, spans approximately 13,274 square feet and rests on 2.25-acres, offering mesmerizing city lights and mountain views that will leave you breathless. As you step inside, you'll immediately be struck by the grandeur of this home. Featured in the esteemed pages of Architectural Digest, every detail has been meticulously crafted to create a truly captivating living experience. Awe-inspiring features abound, including eight spacious en-suite bedrooms with beautifully appointed baths, a guest house complete with a kitchenette, and an intricately paneled study featuring a warm fireplace. The exquisitely accented formal dining room sets the stage for unforgettable dinner parties, while the dramatic foyer boasts a stunning spiral staircase and floor to ceiling windows that flood the space with natural light. The heart of this home lies in its state-of-the-art chef's kitchen, where culinary dreams come to life. Showcasing top-of-the-line Wolf appliances, a walk-in pantry, a central island, and a breakfast nook. The family room is a true sanctuary, with oversized sliding barn doors, a fireplace adorned with reclaimed brick, and beamed vaulted ceilings that create an inviting & relaxing ambiance. Retreat to the luxurious primary suite, featuring a comfortable sitting area, a stone fireplace, and an expansive his-and-hers walk-in closet, that exudes grandeur. The expansive rear grounds are a true outdoor paradise, where relaxation and entertainment seamlessly blend. Rolling lawns, a sparkling pool with a separate shallow pool, a rejuvenating spa, a BBQ island, and convenient amenities like an outdoor shower and bathroom create an idyllic setting for enjoying the Southern California lifestyle. Here you can immerse yourself in the breathtaking vistas that stretch beyond, making every moment spent outdoors a feast for the senses. This home offers an unrivaled opportunity to experience the epitome of upscale living in one of the most exclusive communities. Don't miss your chance to own this remarkable property and create a lifetime of cherished memories.
Home Details
Home Type
- Single Family
Est. Annual Taxes
- $157,665
Year Built
- Built in 2001 | Remodeled
Lot Details
- 2.25 Acre Lot
- East Facing Home
- Gated Home
- Drip System Landscaping
- Sprinkler System
- Hilltop Location
- Property is zoned LCR-1-20000*
HOA Fees
- $2 Monthly HOA Fees
Parking
- 10 Open Parking Spaces
- 4 Car Garage
- Brick Driveway
- Gated Parking
Property Views
- Panoramic
- Skyline
- Canyon
- Mountain
- Hills
- Valley
- Pool
Home Design
- Cape Cod Architecture
- Additions or Alterations
- Slab Foundation
- Slate Roof
- Metal Roof
- Wood Siding
- Pier And Beam
Interior Spaces
- 13,274 Sq Ft Home
- 3-Story Property
- Open Floorplan
- Dual Staircase
- High Ceiling
- Custom Window Coverings
- French Doors
- Formal Entry
- Family Room
- Living Room with Fireplace
- Dining Room with Fireplace
- 6 Fireplaces
- Formal Dining Room
- Library with Fireplace
- Sound Studio
- Home Gym
Kitchen
- Gourmet Kitchen
- Breakfast Area or Nook
- Breakfast Bar
- Walk-In Pantry
- Double Oven
- Ice Maker
- Kitchen Island
Flooring
- Wood
- Stone
- Travertine
Bedrooms and Bathrooms
- 7 Bedrooms
- Multi-Level Bedroom
- Studio bedroom
- Walk-In Closet
- Dressing Area
- Powder Room
- Maid or Guest Quarters
- Bidet
- Steam Shower
Laundry
- Laundry Room
- Laundry on upper level
Home Security
- Alarm System
- Carbon Monoxide Detectors
- Fire and Smoke Detector
Pool
- Heated In Ground Pool
- Heated Spa
- In Ground Spa
- Waterfall Pool Feature
Outdoor Features
- Tennis Courts
- Balcony
- Patio
- Outdoor Fireplace
- Fire Pit
- Built-In Barbecue
Utilities
- Central Heating and Cooling System
- Cable TV Available
Additional Features
- Detached Guest House
- Equestrian Center
Listing and Financial Details
- Assessor Parcel Number 2049-030-024
Community Details
Overview
- Association Phone (818) 227-6657
Amenities
- Community Barbecue Grill
- Picnic Area
- Clubhouse
- Meeting Room
Recreation
- Tennis Courts
- Community Basketball Court
- Sport Court
- Community Playground
- Community Pool
- Horse Trails
- Hiking Trails
Security
- 24-Hour Security
- Controlled Access
Map
Home Values in the Area
Average Home Value in this Area
Tax History
| Year | Tax Paid | Tax Assessment Tax Assessment Total Assessment is a certain percentage of the fair market value that is determined by local assessors to be the total taxable value of land and additions on the property. | Land | Improvement |
|---|---|---|---|---|
| 2024 | $157,665 | $14,105,779 | $6,036,412 | $8,069,367 |
| 2023 | $154,613 | $13,829,196 | $5,918,051 | $7,911,145 |
| 2022 | $149,730 | $13,558,036 | $5,802,011 | $7,756,025 |
| 2021 | $149,680 | $13,292,194 | $5,688,247 | $7,603,947 |
| 2019 | $141,962 | $12,694,923 | $5,519,532 | $7,175,391 |
| 2018 | $140,975 | $12,446,004 | $5,411,306 | $7,034,698 |
| 2016 | $133,796 | $11,962,712 | $5,201,179 | $6,761,533 |
| 2015 | $131,456 | $11,783,022 | $5,123,053 | $6,659,969 |
| 2014 | $129,431 | $11,552,210 | $5,022,700 | $6,529,510 |
Property History
| Date | Event | Price | Change | Sq Ft Price |
|---|---|---|---|---|
| 01/07/2025 01/07/25 | For Sale | $17,900,000 | -- | $1,349 / Sq Ft |
Deed History
| Date | Type | Sale Price | Title Company |
|---|---|---|---|
| Grant Deed | $11,500,000 | First American Title Company | |
| Grant Deed | -- | First American Title Co | |
| Interfamily Deed Transfer | -- | -- | |
| Quit Claim Deed | -- | -- | |
| Corporate Deed | -- | First American Title Co |
Mortgage History
| Date | Status | Loan Amount | Loan Type |
|---|---|---|---|
| Open | $3,045,000 | New Conventional | |
| Closed | $3,650,000 | Construction | |
| Open | $8,000,000 | Adjustable Rate Mortgage/ARM | |
| Closed | $7,336,000 | New Conventional | |
| Previous Owner | $7,350,000 | New Conventional | |
| Previous Owner | $8,550,000 | Negative Amortization | |
| Previous Owner | $100,000 | Credit Line Revolving | |
| Previous Owner | $1,000,000 | Unknown | |
| Previous Owner | $1,100,000 | Unknown | |
| Previous Owner | $1,100,000 | Unknown |
Source: The MLS
MLS Number: 25-480615
APN: 2049-030-024
- 25131 Butterfield Rd
- 25120 Jim Bridger Rd
- 25151 Jim Bridger Rd
- 24910 John Fremont Rd
- 5541 Wellesley Dr
- 5658 Jed Smith Rd
- 24965 Kit Carson Rd
- 25210 Jim Bridger Rd
- 5373 Jed Smith Rd
- 5451 Newcastle Ln
- 24901 Jim Bridger Rd
- 25548 Kingston Ct
- 5287 Round Meadow Rd
- 25605 Queenscliff Ct
- 5255 Round Meadow Rd
- 5227 Newcastle Ln
- 5366 Collingwood Cir
- 24636 Wingfield Rd
- 5717 Round Meadow Rd
- 5541 Amber Cir
