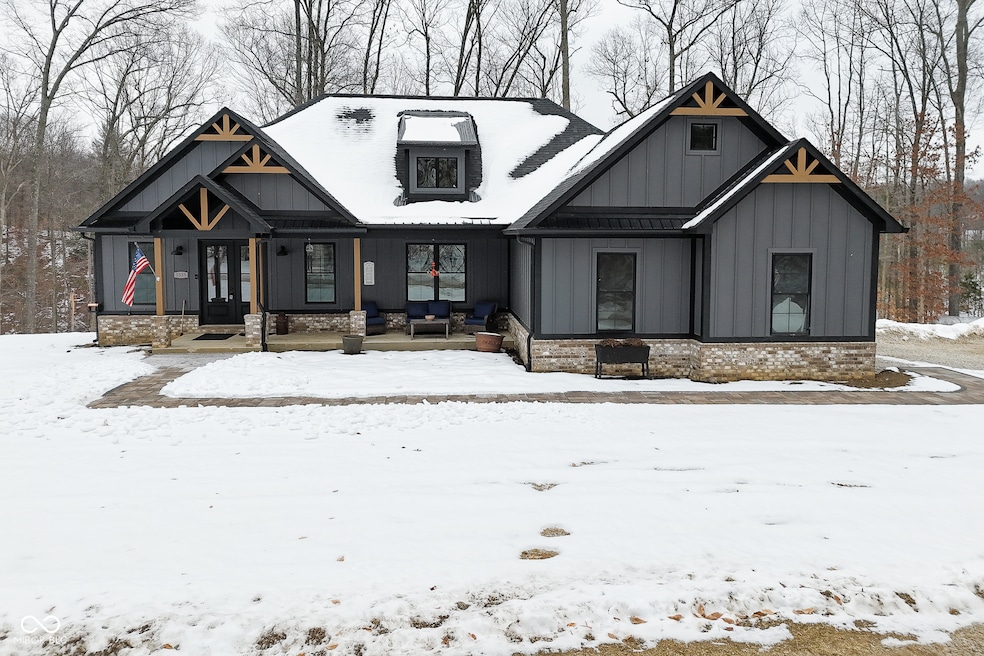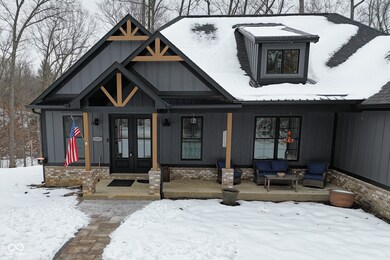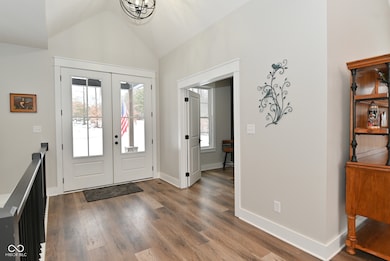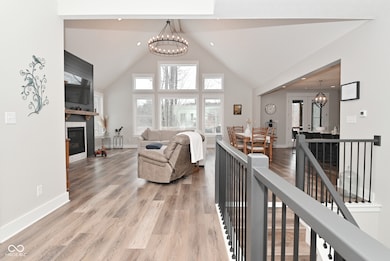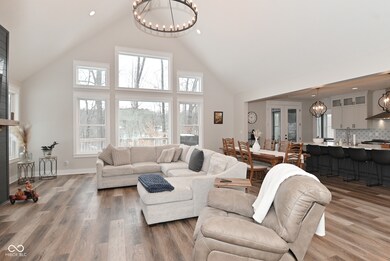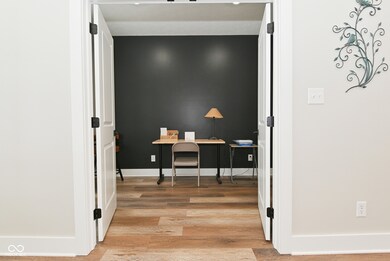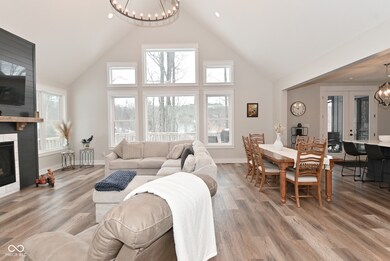
5535 E King Trail Martinsville, IN 46151
Highlights
- Lake Front
- New Construction
- Mature Trees
- Water Access
- Home fronts a creek
- Deck
About This Home
As of March 2025Rare opportunity! Welcome to your private waterfront sanctuary! Tucked at the end of a secluded driveway off SR 252, this stunning Steve Thacker custom-built home sits on nearly 9 acres, highlighted by a tranquil 6-acre lake. Just 35 minutes from both Indianapolis Airport and Bloomington, this property offers the perfect mix of peace and convenience. Surrounded by rolling hills, mature trees, and untouched nature, you'll feel completely removed from the hustle and bustle, yet still close to everything you need. Spend your days fishing on the lake, exploring ATV trails, or enjoying the sounds of the peaceful water. The home's design is both luxurious and inviting, featuring soaring ceilings, abundant natural light, and an open-concept floor plan. High-end finishes, including Amish-built cabinetry, a huge quartz countertop, a large walk-in pantry, a mudroom, and a safe room, epoxy garage and brand new custom pavers, create the ideal setting for modern living. Step out from your walk-out basement onto a stunning brand-new custom paver patio, offering breathtaking lake views-the perfect spot for relaxing or entertaining. The main-floor primary suite provides sweeping seasonal lake views and exceptional privacy, complete with its own walkout covered porch. The walkout basement offers ample space for guests with additional bedrooms and plenty of storage. Plus, enjoy peace of mind with a brand-new tankless water heater, new perimeter drains, and buried downspouts, ensuring optimal function and low maintenance. The cabin in the woods makes for a perfect little oasis to relax and enjoy nature. With no HOA to limit your options, this property is yours to make your own. Whether you're stargazing, hiking the trails, or just relaxing in the peace and privacy of your very own oasis, the possibilities are endless. This is a rare opportunity to own a truly exceptional home, blending the tranquility of nature with the convenience of nearby city amenities. Your private retreat await
Last Agent to Sell the Property
eXp Realty, LLC Brokerage Email: alex@locksteprealty.com License #RB14051484

Co-Listed By
eXp Realty, LLC Brokerage Email: alex@locksteprealty.com License #RB19001435
Home Details
Home Type
- Single Family
Est. Annual Taxes
- $5,250
Year Built
- Built in 2021 | New Construction
Lot Details
- 8.72 Acre Lot
- Home fronts a creek
- Lake Front
- Rural Setting
- Mature Trees
- Wooded Lot
Parking
- 2 Car Attached Garage
Property Views
- Lake
- Woods
- Creek or Stream
- Rural
Home Design
- Contemporary Architecture
- Ranch Style House
- Traditional Architecture
- Wood Siding
- Concrete Perimeter Foundation
Interior Spaces
- Living Room with Fireplace
- Combination Kitchen and Dining Room
- Vinyl Plank Flooring
- Attic Access Panel
- Laundry on main level
Kitchen
- Gas Oven
- Gas Cooktop
- Microwave
- Dishwasher
- Disposal
Bedrooms and Bathrooms
- 3 Bedrooms
Finished Basement
- Walk-Out Basement
- Basement Fills Entire Space Under The House
- Interior Basement Entry
- Basement Storage
- Basement Window Egress
Accessible Home Design
- Accessible Full Bathroom
- Accessibility Features
Outdoor Features
- Water Access
- Balcony
- Deck
- Covered patio or porch
- Fire Pit
- Outbuilding
Schools
- Indian Creek Elementary School
- Indian Creek Middle School
- Indian Creek Intermediate School
- Indian Creek Sr High School
Utilities
- Heating System Powered By Leased Propane
- Heating System Uses Propane
- Liquid Propane Gas Water Heater
Community Details
- No Home Owners Association
Listing and Financial Details
- Tax Lot /55-14-17-235-001.002-012 & 55-14-17-235-001.003-012
- Assessor Parcel Number 551417235001003012
- Seller Concessions Not Offered
Map
Home Values in the Area
Average Home Value in this Area
Property History
| Date | Event | Price | Change | Sq Ft Price |
|---|---|---|---|---|
| 03/03/2025 03/03/25 | Sold | $849,000 | 0.0% | $242 / Sq Ft |
| 02/10/2025 02/10/25 | Pending | -- | -- | -- |
| 01/24/2025 01/24/25 | For Sale | $849,000 | +4.8% | $242 / Sq Ft |
| 10/15/2024 10/15/24 | Sold | $810,000 | -1.8% | $231 / Sq Ft |
| 09/22/2024 09/22/24 | Pending | -- | -- | -- |
| 09/19/2024 09/19/24 | For Sale | $825,000 | -- | $236 / Sq Ft |
Tax History
| Year | Tax Paid | Tax Assessment Tax Assessment Total Assessment is a certain percentage of the fair market value that is determined by local assessors to be the total taxable value of land and additions on the property. | Land | Improvement |
|---|---|---|---|---|
| 2024 | $668 | $53,600 | $31,200 | $22,400 |
| 2023 | $539 | $52,600 | $31,200 | $21,400 |
| 2022 | $512 | $50,100 | $31,200 | $18,900 |
| 2021 | $449 | $46,000 | $17,000 | $29,000 |
| 2020 | $398 | $44,600 | $17,000 | $27,600 |
| 2019 | $414 | $45,200 | $17,000 | $28,200 |
| 2018 | $372 | $42,000 | $17,000 | $25,000 |
| 2017 | $365 | $39,900 | $17,000 | $22,900 |
| 2016 | $374 | $40,100 | $17,000 | $23,100 |
| 2014 | $289 | $39,900 | $17,000 | $22,900 |
| 2013 | $289 | $40,200 | $17,000 | $23,200 |
Deed History
| Date | Type | Sale Price | Title Company |
|---|---|---|---|
| Deed | $810,000 | Courtland Title |
Similar Homes in Martinsville, IN
Source: MIBOR Broker Listing Cooperative®
MLS Number: 22019211
APN: 55-14-17-235-001.002-012
- 0 Dynasty Ridge Rd
- 6681 Chief Joseph Trail
- 6828 Morningstar Dr
- 1633 Forestview Ln
- 0 E Lakeview Dr Unit MBR21952404
- 3958 E Edgewood Cir
- 4320 C S R 252
- 4320 C Sr 252
- 4320 Sr 252
- 1647 S Plateau Cir
- 1791 S Conservation Club Rd
- 2539 S Edgewood Cove
- 3764 E Glenwood Dr
- 2072 S Rembrandt Cove
- 0 E Rembrandt Dr Unit MBR22012841
- 3510 E Copperstone Rd
- 3134 E Indian Summer Ln
- 3109 E Indian Summer Ln
- 2455 Lenvoil Rd
- 00 State Road 45
