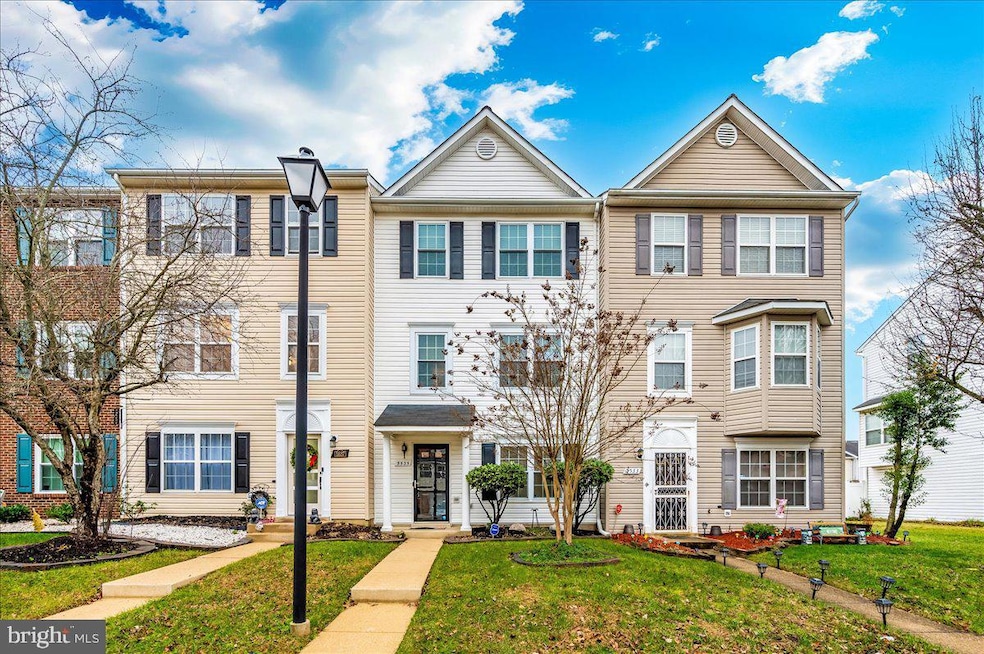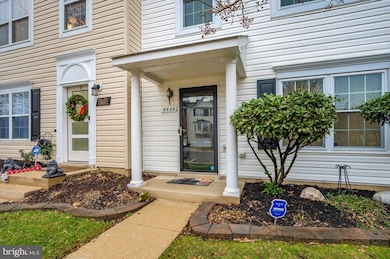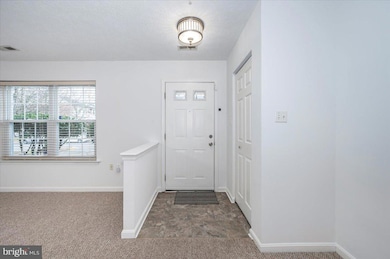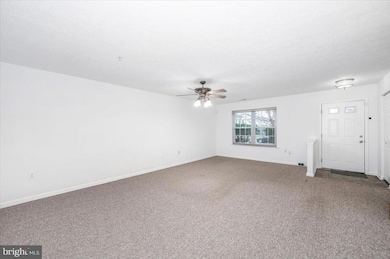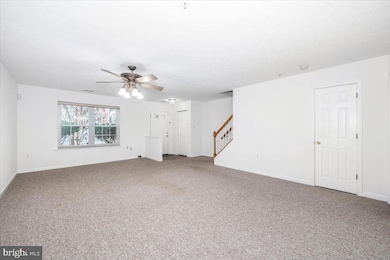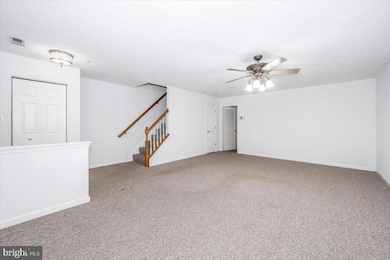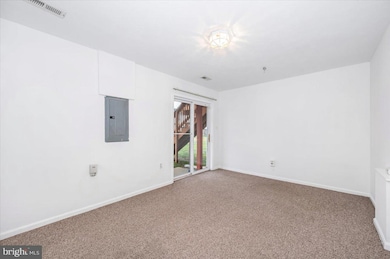
5535 Shallow River Rd Clinton, MD 20735
Highlights
- View of Trees or Woods
- Stainless Steel Appliances
- Crown Molding
- Contemporary Architecture
- Galley Kitchen
- Bathtub with Shower
About This Home
As of April 2025THIS COULD BE YOURS!! Beautifully maintained and freshly painted 3 level townhome close to shopping, restaurants, metro and more. This home features stainless steel appliances, a large separate dining and living area combined and a kitchen with plenty of cabinet space. There is a sliding door off of the kitchen that goes out onto a 2nd story deck that overlooks the common area. This space also features a basement finished first level den/office with a half bath. The windows with blinds included, allows lots of light to shine through the entire house.
Townhouse Details
Home Type
- Townhome
Est. Annual Taxes
- $4,293
Year Built
- Built in 2000
Lot Details
- 1,500 Sq Ft Lot
- Landscaped
- Back Yard
- Property is in excellent condition
HOA Fees
- $75 Monthly HOA Fees
Home Design
- Contemporary Architecture
- Slab Foundation
- Frame Construction
- Architectural Shingle Roof
Interior Spaces
- Property has 3 Levels
- Crown Molding
- Ceiling Fan
- Double Hung Windows
- Sliding Doors
- Combination Dining and Living Room
- Views of Woods
Kitchen
- Galley Kitchen
- Electric Oven or Range
- Self-Cleaning Oven
- Range Hood
- Built-In Microwave
- Ice Maker
- Dishwasher
- Stainless Steel Appliances
- Disposal
Flooring
- Carpet
- Ceramic Tile
- Luxury Vinyl Tile
Bedrooms and Bathrooms
- 3 Main Level Bedrooms
- Bathtub with Shower
Laundry
- Front Loading Dryer
- Front Loading Washer
Basement
- Walk-Out Basement
- Laundry in Basement
- Natural lighting in basement
Home Security
Parking
- 2 Open Parking Spaces
- 2 Parking Spaces
- Parking Lot
- Parking Space Conveys
Schools
- James Ryder Randall Elementary School
- Stephen Decatur Middle School
- Surrattsville High School
Utilities
- Central Air
- Heating Available
- Vented Exhaust Fan
- Programmable Thermostat
- Natural Gas Water Heater
- Cable TV Available
Listing and Financial Details
- Tax Lot 26
- Assessor Parcel Number 17093036977
Community Details
Overview
- Association fees include common area maintenance
- The Towns Of Tinkers Creek HOA
- Tinkers Creek Subdivision
- Property Manager
Amenities
- Common Area
Security
- Storm Doors
- Carbon Monoxide Detectors
- Fire and Smoke Detector
- Fire Sprinkler System
Map
Home Values in the Area
Average Home Value in this Area
Property History
| Date | Event | Price | Change | Sq Ft Price |
|---|---|---|---|---|
| 04/02/2025 04/02/25 | Sold | $390,000 | -2.5% | $287 / Sq Ft |
| 02/18/2025 02/18/25 | Pending | -- | -- | -- |
| 02/12/2025 02/12/25 | For Sale | $400,000 | 0.0% | $294 / Sq Ft |
| 02/07/2025 02/07/25 | Pending | -- | -- | -- |
| 01/21/2025 01/21/25 | Price Changed | $400,000 | -4.8% | $294 / Sq Ft |
| 12/19/2024 12/19/24 | For Sale | $420,000 | +52.7% | $309 / Sq Ft |
| 10/18/2018 10/18/18 | Sold | $275,000 | 0.0% | $202 / Sq Ft |
| 09/19/2018 09/19/18 | Pending | -- | -- | -- |
| 09/13/2018 09/13/18 | For Sale | $275,000 | -- | $202 / Sq Ft |
Tax History
| Year | Tax Paid | Tax Assessment Tax Assessment Total Assessment is a certain percentage of the fair market value that is determined by local assessors to be the total taxable value of land and additions on the property. | Land | Improvement |
|---|---|---|---|---|
| 2024 | $4,566 | $288,900 | $0 | $0 |
| 2023 | $4,405 | $272,700 | $0 | $0 |
| 2022 | $4,526 | $256,500 | $75,000 | $181,500 |
| 2021 | $4,344 | $244,033 | $0 | $0 |
| 2020 | $4,159 | $231,567 | $0 | $0 |
| 2019 | $3,138 | $219,100 | $75,000 | $144,100 |
| 2018 | $3,672 | $210,433 | $0 | $0 |
| 2017 | $3,570 | $201,767 | $0 | $0 |
| 2016 | -- | $193,100 | $0 | $0 |
| 2015 | $3,367 | $191,433 | $0 | $0 |
| 2014 | $3,367 | $189,767 | $0 | $0 |
Mortgage History
| Date | Status | Loan Amount | Loan Type |
|---|---|---|---|
| Open | $258,000 | New Conventional | |
| Closed | $257,700 | New Conventional | |
| Closed | $255,000 | New Conventional | |
| Previous Owner | $205,840 | FHA | |
| Previous Owner | $64,000 | Purchase Money Mortgage | |
| Previous Owner | $256,000 | Purchase Money Mortgage | |
| Previous Owner | $256,000 | Purchase Money Mortgage | |
| Previous Owner | $33,100 | Stand Alone Second | |
| Previous Owner | $150,200 | Adjustable Rate Mortgage/ARM |
Deed History
| Date | Type | Sale Price | Title Company |
|---|---|---|---|
| Deed | $275,000 | Foote Title Group | |
| Deed | $180,000 | -- | |
| Deed | $320,000 | -- | |
| Deed | $320,000 | -- |
Similar Homes in Clinton, MD
Source: Bright MLS
MLS Number: MDPG2134368
APN: 09-3036977
- 5703 Spruce Dr
- 5626 Fishermens Ct
- 5608 Eastwood Ct
- 5910 Arbroath Dr
- 5611 Chesterfield Dr
- 7107 Sheffield Dr
- 6109 Kirby Rd
- 7114 Buchanan Rd
- 7107 Loch Raven Rd
- 8011 Maxfield Ct
- 6005 Plata St
- 6004 Butterfield Dr
- 8601 Pretoria Ct
- 8604 Adios St
- 8303 Dillionstone Ct
- 6902 Mackson Dr
- 6331 Manor Circle Dr
- 5209 Sumter Ct
- 5409 Chris Mar Ave
- 4639 Pendall Dr
